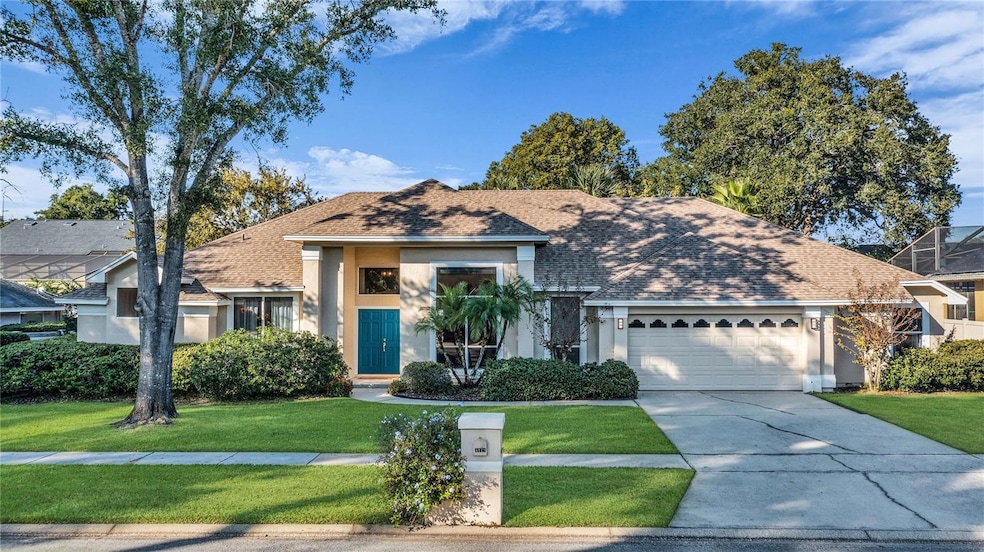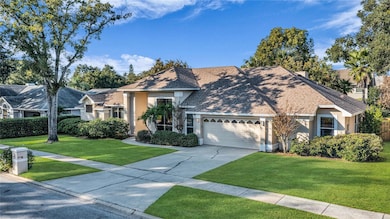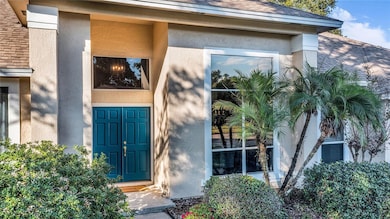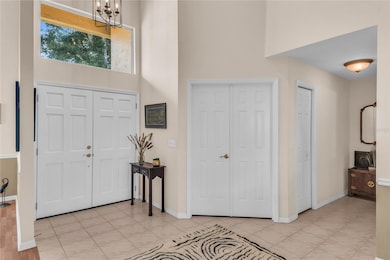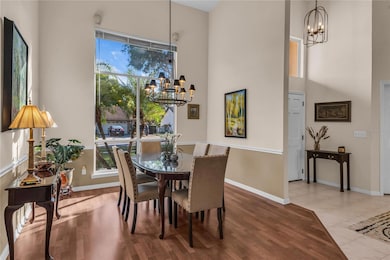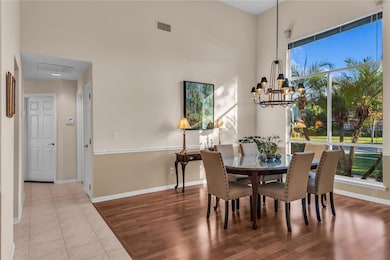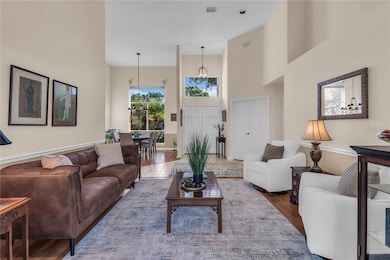4119 Pecan Ln Orlando, FL 32812
Conway NeighborhoodEstimated payment $3,696/month
Highlights
- Boat Ramp
- Access To Lake
- Open Floorplan
- Boone High School Rated A
- Heated Spa
- Wood Flooring
About This Home
Under contract-accepting backup offers. Beautiful 4-Bedroom 3-Bathroom Home in Highly Desirable Conway Place neighborhood with Lake Conway Access! Residents enjoy private Lake Conway access with a neighborhood lake lot and boat ramp- perfect for fishing, boating, and skiing! The community also offers a playground, tennis courts, and pickleball courts for an active and social lifestyle. Step inside to find soaring ceilings and expansive windows that fill the home with natural light. The elegant foyer opens to a spacious living room and formal dining room, ideal for entertaining. The living room features French doors that open to a beautiful backyard and screened patio. The beautiful kitchen is open to the family room, offering the perfect layout for gatherings. It features granite countertops, white cabinetry, stainless steel appliances, bar seating, and a sunny breakfast nook with French doors leading to the backyard. The family room boasts a cozy wood-burning fireplace and direct access to the covered patio and brick-pavered backyard, complete with an in-ground spa and plenty of room to add a pool. The covered and screened patio is great for outdoor living and entertaining. The spacious primary suite includes private access to the patio, a fireplace, dual walk-in closets and a luxurious en suite bath with dual vanities, a spa tub, toilet closet and a walk-in shower. The split floor plan offers convenience and privacy, with two additional bedrooms sharing a Jack-and-Jill bathroom with dual sinks, and a fourth bedroom- perfect for guests or a home office—adjacent to a full bathroom with outdoor access. Additional updates include: New roof (2019); Two zoned A/C systems (2020 & 2021); Fresh interior paint throughout. Plus there is a spacious indoor laundry room with sink for added convenience. Zoned for highly-desirable Pershing K–8 and Boone High School, and conveniently located just minutes from downtown Orlando and Orlando International Airport. Enjoy lake life, beautiful surroundings, and a welcoming community- this home truly has it all!
Listing Agent
KELLER WILLIAMS REALTY AT THE PARKS Brokerage Phone: 407-629-4420 License #3231562 Listed on: 11/17/2025

Home Details
Home Type
- Single Family
Est. Annual Taxes
- $4,377
Year Built
- Built in 1989
Lot Details
- 10,009 Sq Ft Lot
- South Facing Home
- Mature Landscaping
- Landscaped with Trees
- Property is zoned R-1AA
HOA Fees
- $63 Monthly HOA Fees
Parking
- 2 Car Attached Garage
Home Design
- Slab Foundation
- Frame Construction
- Shingle Roof
- Stucco
Interior Spaces
- 2,534 Sq Ft Home
- Open Floorplan
- High Ceiling
- Ceiling Fan
- French Doors
- Family Room with Fireplace
- Separate Formal Living Room
- Formal Dining Room
- Fire and Smoke Detector
Kitchen
- Breakfast Area or Nook
- Breakfast Bar
- Range
- Microwave
- Dishwasher
- Granite Countertops
- Solid Wood Cabinet
Flooring
- Wood
- Carpet
- Laminate
- Tile
Bedrooms and Bathrooms
- 4 Bedrooms
- Primary Bedroom on Main
- En-Suite Bathroom
- Walk-In Closet
- 3 Full Bathrooms
- Makeup or Vanity Space
- Split Vanities
- Single Vanity
- Private Water Closet
- Bathtub With Separate Shower Stall
- Shower Only
- Garden Bath
- Window or Skylight in Bathroom
Laundry
- Laundry Room
- Dryer
- Washer
Pool
- Heated Spa
- In Ground Spa
Outdoor Features
- Access To Lake
- Access To Chain Of Lakes
- Water Skiing Allowed
- Boat Ramp
- Covered Patio or Porch
- Exterior Lighting
Schools
- Pershing Elementary School
- Pershing K-8 Middle School
- Boone High School
Utilities
- Central Heating and Cooling System
- Thermostat
- Electric Water Heater
- High Speed Internet
- Cable TV Available
Listing and Financial Details
- Visit Down Payment Resource Website
- Tax Lot 37
- Assessor Parcel Number 17-23-30-1685-00-370
Community Details
Overview
- Conway Place Homeowners Association, Phone Number (407) 404-1873
- Visit Association Website
- Conway Place Subdivision
- The community has rules related to deed restrictions
Recreation
- Tennis Courts
- Pickleball Courts
- Recreation Facilities
- Community Playground
- Park
Map
Home Values in the Area
Average Home Value in this Area
Tax History
| Year | Tax Paid | Tax Assessment Tax Assessment Total Assessment is a certain percentage of the fair market value that is determined by local assessors to be the total taxable value of land and additions on the property. | Land | Improvement |
|---|---|---|---|---|
| 2025 | $4,377 | $290,387 | -- | -- |
| 2024 | $4,077 | $282,203 | -- | -- |
| 2023 | $4,077 | $266,262 | $0 | $0 |
| 2022 | $3,888 | $258,507 | $0 | $0 |
| 2021 | $3,825 | $250,978 | $0 | $0 |
| 2020 | $3,644 | $247,513 | $0 | $0 |
| 2019 | $3,747 | $241,948 | $0 | $0 |
| 2018 | $3,703 | $237,437 | $0 | $0 |
| 2017 | $3,643 | $278,175 | $65,000 | $213,175 |
| 2016 | $3,610 | $272,259 | $65,000 | $207,259 |
| 2015 | $3,667 | $255,431 | $60,000 | $195,431 |
| 2014 | $3,717 | $242,570 | $80,000 | $162,570 |
Property History
| Date | Event | Price | List to Sale | Price per Sq Ft |
|---|---|---|---|---|
| 11/30/2025 11/30/25 | Pending | -- | -- | -- |
| 11/17/2025 11/17/25 | For Sale | $625,000 | -- | $247 / Sq Ft |
Source: Stellar MLS
MLS Number: O6358190
APN: 17-2330-1685-00-370
- 3429 Pershing Ave
- 4231 Inwood Landing Dr
- 4015 Carolwood St
- 4358 Tidewater Dr
- 3911 Waterfront Pkwy
- 4126 Montrose Ct
- 4030 Evander Dr
- 4490 Simmons Rd
- 4303 Anderson Rd
- 3631 Saint Moritz St
- 4220 Lillian Hall Ln
- 4047 Lillian Hall Ln
- 4822 S Conway Rd Unit 127
- 4822 S Conway Rd Unit 125
- 4886 Conway Rd Unit 76
- 4876 S Conway Rd Unit 94
- 4888 Conway Rd Unit 70
- 2813 Timberlake Dr
- 3685 Gatlin Place Cir
- 5006 Monet Ave
