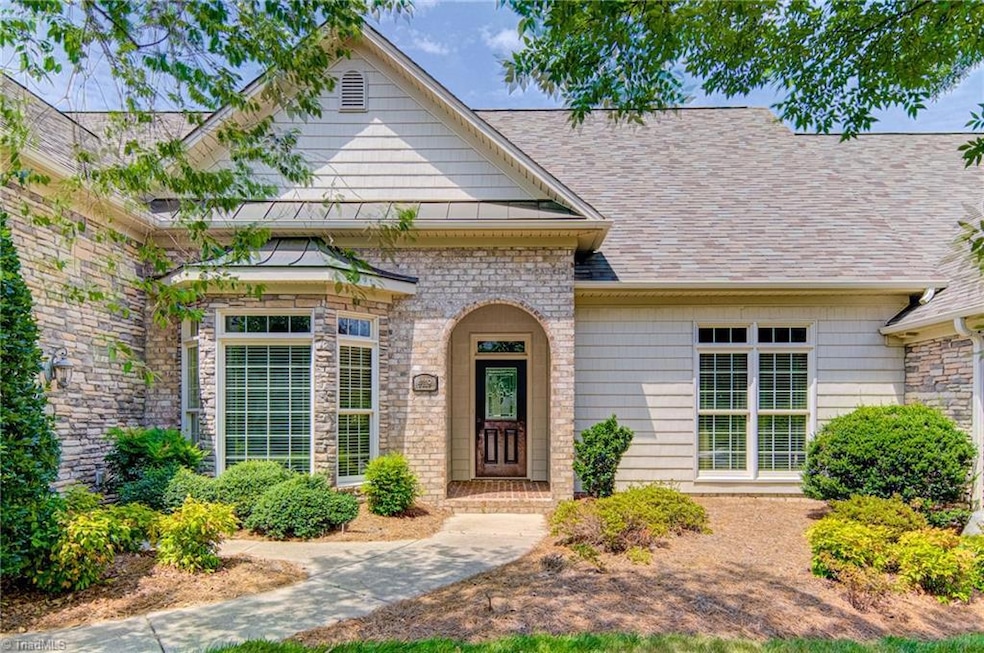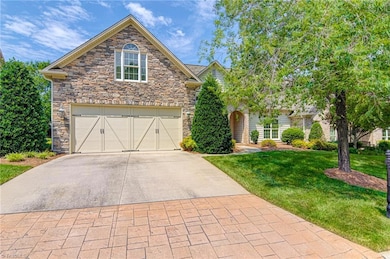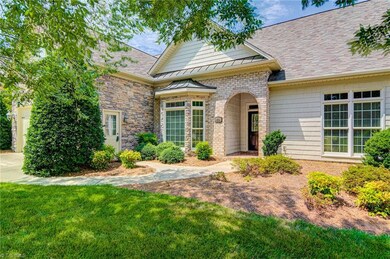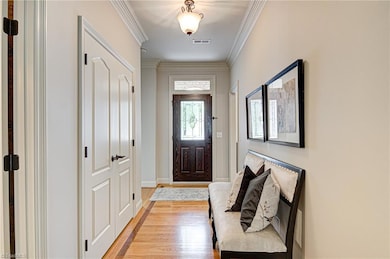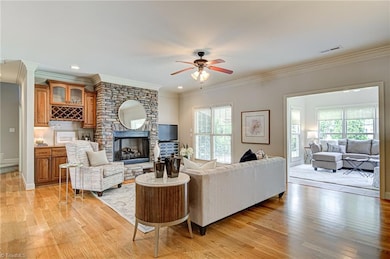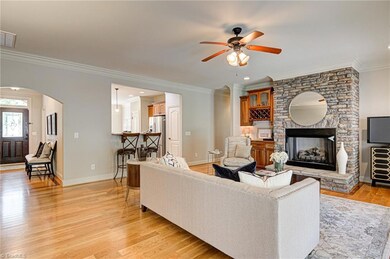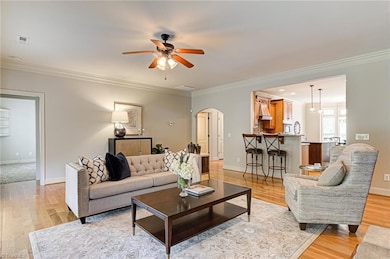
$510,000
- 3 Beds
- 3 Baths
- 2,822 Sq Ft
- 1312 Gilbrook Ct
- High Point, NC
Live stylishly in the popular Emerywood w/fully renovated designer townhome, where every detail invites comfort & elegance. Updated LVP floors w/lifetime warranty flows throughout, adding both durability & style. Step into bright foyer & relax by the custom fireplace in living room made for conversation. Host dinners under the glow of crystal chandelier, or enjoy casual meals in the kitchen
Marela Turkic Keller Williams One
