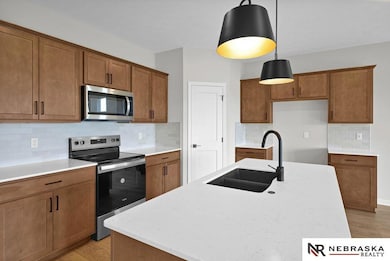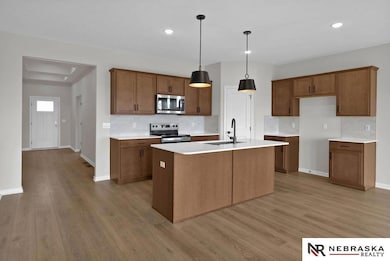Estimated payment $2,041/month
Highlights
- New Construction
- Ranch Style House
- Porch
- Skyline Elementary School Rated A
- 1 Fireplace
- 2 Car Attached Garage
About This Home
MODEL HOME NOT FOR SALE. Welcome to WESTBURY CREEK Home of the SILVER Model Home by Richland Homes. This remarkable location is exclusive to Richland Homes, just minutes from Hwy 31, the best schools, restaurants, shopping, parks and recreation areas. This SILVER floor plan is part of the Richland Homes Element Collection, featuring TWO Ranch Plans and FOUR Two-Story Plans, ranging from 1527 square feet to ? 2130 square feet. Richland Homes offers a fantastic menu of choice options for each individual plan to help Homeowners create their dream home. Models are listed at Current Base & Lot Prices according to Richland Homes Standard Features. Models will show a variation of included features & options available and can be viewed by visiting during Model Hours ? Thurs-Sun 12-4pm.
Listing Agent
Nebraska Realty Brokerage Phone: 402-983-7372 License #20170568 Listed on: 09/06/2024

Home Details
Home Type
- Single Family
Est. Annual Taxes
- $738
Year Built
- Built in 2024 | New Construction
Lot Details
- 7,841 Sq Ft Lot
- Lot Dimensions are 60 x 131 x 60 x 136
- Sprinkler System
HOA Fees
- $10 Monthly HOA Fees
Parking
- 2 Car Attached Garage
Home Design
- Ranch Style House
- Concrete Perimeter Foundation
Interior Spaces
- 1 Fireplace
- Basement
- Basement Window Egress
Kitchen
- Oven or Range
- Microwave
- Dishwasher
- Disposal
Bedrooms and Bathrooms
- 4 Bedrooms
Outdoor Features
- Patio
- Porch
Schools
- Blue Sage Elementary School
- Elkhorn Ridge Middle School
- Elkhorn South High School
Utilities
- Forced Air Heating and Cooling System
- Heating System Uses Gas
Community Details
- Association fees include common area maintenance
- Built by Richland Homes
- Westbury Creek Subdivision
Listing and Financial Details
- Assessor Parcel Number 2432362970
Map
Home Values in the Area
Average Home Value in this Area
Tax History
| Year | Tax Paid | Tax Assessment Tax Assessment Total Assessment is a certain percentage of the fair market value that is determined by local assessors to be the total taxable value of land and additions on the property. | Land | Improvement |
|---|---|---|---|---|
| 2025 | $405 | $390,900 | $46,900 | $344,000 |
| 2024 | $738 | $21,300 | $21,300 | -- |
| 2023 | $738 | $29,000 | $29,000 | -- |
| 2022 | $1,086 | $39,400 | $39,400 | $0 |
| 2021 | $1,018 | $36,500 | $36,500 | $0 |
| 2020 | $474 | $16,900 | $16,900 | $0 |
| 2019 | $435 | $15,700 | $15,700 | $0 |
| 2018 | $42 | $1,500 | $1,500 | $0 |
Property History
| Date | Event | Price | List to Sale | Price per Sq Ft |
|---|---|---|---|---|
| 09/06/2024 09/06/24 | For Sale | $375,000 | -- | $119 / Sq Ft |
Source: Great Plains Regional MLS
MLS Number: 22422908
APN: 2432-3629-70
- 4910 S 209th Ct
- 20877 South Ct
- 3010 S 202nd Ct
- 5002 S 202nd Ave
- 5575 S 206th Ct
- 6249 Coventry Dr
- 1818 S 204th St
- 6711 S 206th Plaza
- 2108 S 197th St
- 2115 S 197th St
- 1303-1403 S 203rd St
- 18908 T Cir
- 6601 S 194th Terrace Plaza
- 18661 Elm Plaza
- 19156 Drexel Cir
- 6720 S 191st St
- 4412 S 179th St
- 19261 Marcy Ct
- 17904 Karen Cir
- 19224 Olive Plaza






