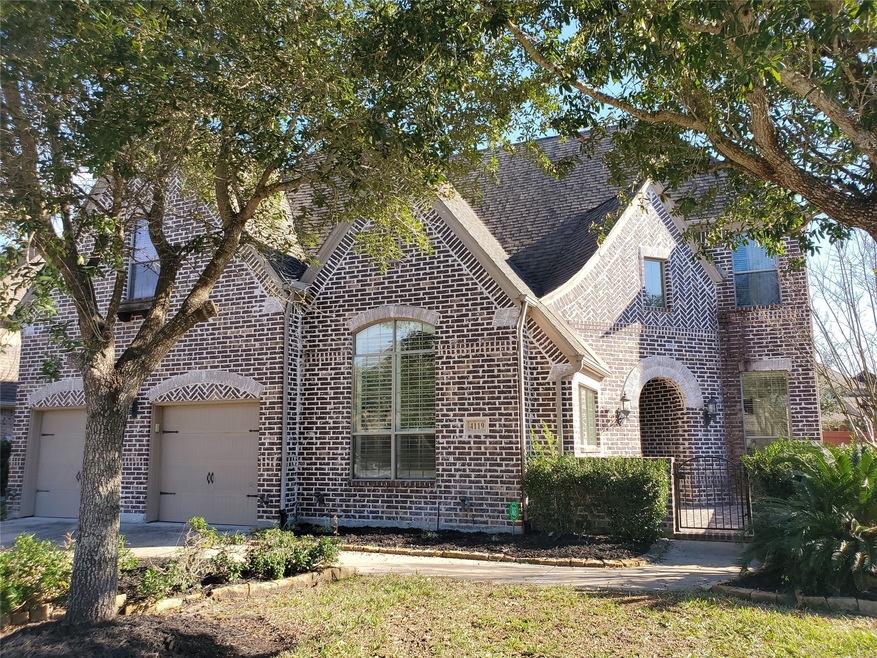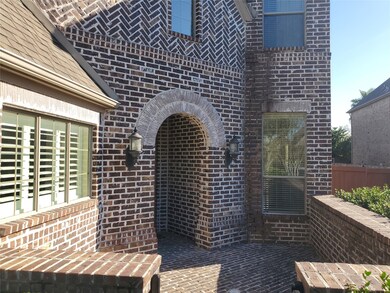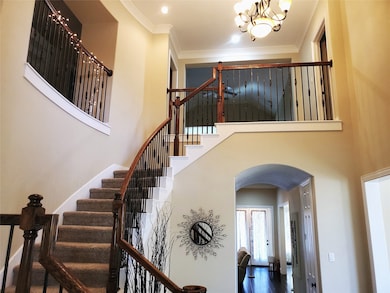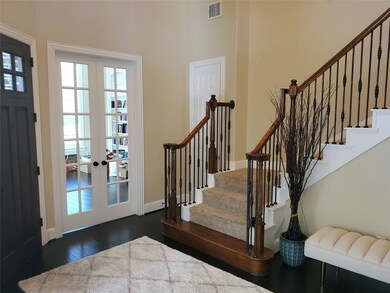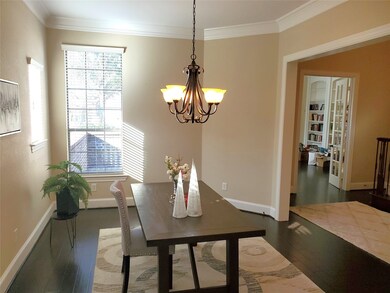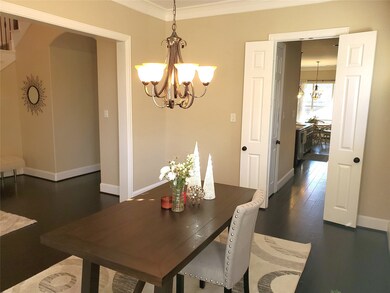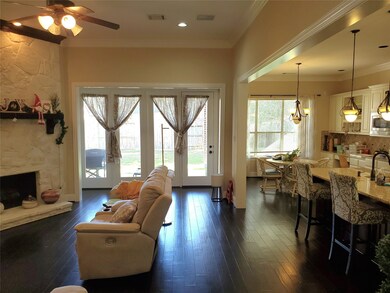
4119 Sage Brush Ct Manvel, TX 77578
Sedona Lakes NeighborhoodHighlights
- Traditional Architecture
- Engineered Wood Flooring
- Community Pool
- Pomona El Rated A-
- High Ceiling
- <<doubleOvenToken>>
About This Home
As of April 2024Lowest price per square foot in Sedona Lakes! Incredible value & priced to sell for this 6 bedroom home w/ every option and extra feature you can imagine. Impressive elevation w/ prestigious courtyard entrance, everywhere you will see loads of storage closets, cabinetry, & built-ins, mudroom & lockers in garage hallway in laundry room, office w/ a full wall of bookshelves & window seat, 2 built-in desks upstairs w/ extensive built-ins, all bedrooms w/ walk-in closets, endless cabinetry spanning from breakfast room to dining room w/ a seamless butler's pantry w/ glass front cabinets, walk-in pantry, double ovens, stone fireplace w/ cedar mantle, 8 ft doors, huge master closet, dual sinks, vanity area, whirlpool tub, massive gameroom with additional pub-style seating area, media room with raised seating platform, covered back patio with outdoor kitchen, 3 car tandem garage w/ epoxy coating. Attached to this listing is a rendering of how a pool would fit in his back yard, plenty of room.
Last Agent to Sell the Property
Capital Trust Realty License #0473179 Listed on: 01/02/2024
Last Buyer's Agent
George Powell
JLA Realty License #0699274
Home Details
Home Type
- Single Family
Est. Annual Taxes
- $6,629
Year Built
- Built in 2010
Lot Details
- 9,601 Sq Ft Lot
- Property is Fully Fenced
HOA Fees
- $75 Monthly HOA Fees
Parking
- 3 Car Attached Garage
Home Design
- Traditional Architecture
- Brick Exterior Construction
- Slab Foundation
- Composition Roof
Interior Spaces
- 4,617 Sq Ft Home
- 2-Story Property
- High Ceiling
- Gas Fireplace
- Formal Entry
Kitchen
- <<doubleOvenToken>>
- Gas Oven
- Gas Cooktop
- <<microwave>>
- Dishwasher
- Disposal
Flooring
- Engineered Wood
- Carpet
- Tile
Bedrooms and Bathrooms
- 6 Bedrooms
Schools
- Pomona Elementary School
- Manvel Junior High School
- Manvel High School
Utilities
- Central Heating and Cooling System
- Heating System Uses Gas
Community Details
Overview
- Association fees include recreation facilities
- Sedona Lakes Hoa/Pmg Mgt Association, Phone Number (713) 329-7114
- Sedona Lakes Sec 2 Subdivision
Recreation
- Community Pool
Ownership History
Purchase Details
Home Financials for this Owner
Home Financials are based on the most recent Mortgage that was taken out on this home.Purchase Details
Home Financials for this Owner
Home Financials are based on the most recent Mortgage that was taken out on this home.Purchase Details
Purchase Details
Home Financials for this Owner
Home Financials are based on the most recent Mortgage that was taken out on this home.Purchase Details
Home Financials for this Owner
Home Financials are based on the most recent Mortgage that was taken out on this home.Similar Homes in Manvel, TX
Home Values in the Area
Average Home Value in this Area
Purchase History
| Date | Type | Sale Price | Title Company |
|---|---|---|---|
| Deed | -- | South Land Title | |
| Vendors Lien | -- | Great American Title | |
| Interfamily Deed Transfer | -- | None Available | |
| Vendors Lien | -- | None Available | |
| Vendors Lien | -- | Old Republic Title Company |
Mortgage History
| Date | Status | Loan Amount | Loan Type |
|---|---|---|---|
| Open | $506,976 | FHA | |
| Previous Owner | $348,000 | New Conventional | |
| Previous Owner | $360,000 | New Conventional | |
| Previous Owner | $35,000,000 | Unknown |
Property History
| Date | Event | Price | Change | Sq Ft Price |
|---|---|---|---|---|
| 04/16/2024 04/16/24 | Sold | -- | -- | -- |
| 03/06/2024 03/06/24 | Pending | -- | -- | -- |
| 02/15/2024 02/15/24 | Price Changed | $569,999 | -2.6% | $123 / Sq Ft |
| 02/05/2024 02/05/24 | Price Changed | $585,000 | -2.5% | $127 / Sq Ft |
| 01/22/2024 01/22/24 | Price Changed | $599,990 | -3.2% | $130 / Sq Ft |
| 01/17/2024 01/17/24 | Price Changed | $619,990 | -2.7% | $134 / Sq Ft |
| 01/02/2024 01/02/24 | For Sale | $637,000 | 0.0% | $138 / Sq Ft |
| 12/01/2022 12/01/22 | Rented | $3,895 | 0.0% | -- |
| 11/21/2022 11/21/22 | Under Contract | -- | -- | -- |
| 11/07/2022 11/07/22 | For Rent | $3,895 | -- | -- |
Tax History Compared to Growth
Tax History
| Year | Tax Paid | Tax Assessment Tax Assessment Total Assessment is a certain percentage of the fair market value that is determined by local assessors to be the total taxable value of land and additions on the property. | Land | Improvement |
|---|---|---|---|---|
| 2023 | $6,629 | $526,350 | $99,260 | $530,740 |
| 2022 | $15,904 | $478,500 | $66,340 | $472,020 |
| 2021 | $15,091 | $435,000 | $66,340 | $368,660 |
| 2020 | $15,958 | $456,610 | $66,340 | $390,270 |
| 2019 | $16,260 | $456,610 | $66,340 | $390,270 |
| 2018 | $16,432 | $460,680 | $66,340 | $394,340 |
| 2017 | $17,027 | $473,600 | $66,340 | $407,260 |
| 2016 | $17,027 | $473,600 | $66,340 | $407,260 |
| 2014 | $15,312 | $422,630 | $50,780 | $371,850 |
Agents Affiliated with this Home
-
Domenic Santilli

Seller's Agent in 2024
Domenic Santilli
Capital Trust Realty
(281) 282-9999
1 in this area
115 Total Sales
-
G
Buyer's Agent in 2024
George Powell
JLA Realty
-
Lillian Trahan
L
Buyer's Agent in 2022
Lillian Trahan
Leak Properties
(713) 377-3694
4 Total Sales
Map
Source: Houston Association of REALTORS®
MLS Number: 85499319
APN: 7491-2002-017
- 4118 Sage Brush Ct
- 4103 Sage Brush Ct
- 2715 Joshua Tree Ln
- 3931 Desert Rose Ct
- 4119 Candlewood Ln
- 3919 Rock Rose Ct
- 3910 Lupin Bush Ln
- 4202 Candlewood Ln
- 4118 Candlewood Ln
- 3909 Desert Zinnia Ct
- 3030 Rabbit Brush Ln
- 3110 Red Agave Ln
- 7009 Terra Ln
- 4306 Dalea Clover Ln
- 2702 Driftwood Dr
- 3225 Summer Tanager Ln
- 4331 Dalea Clover Ln
- 2906 Humble Dr
- 5222 Tahoe Ct
- 4300 Turnbridge Ct
