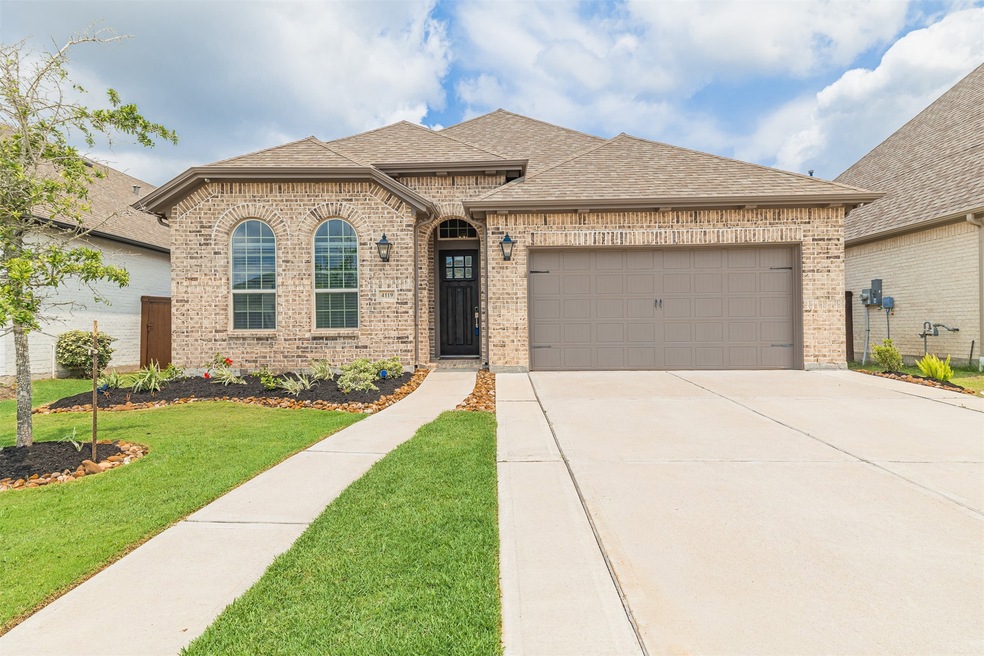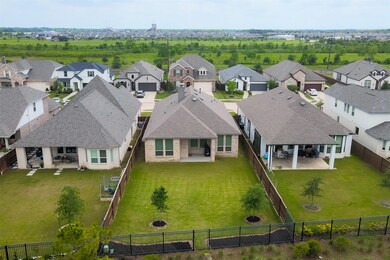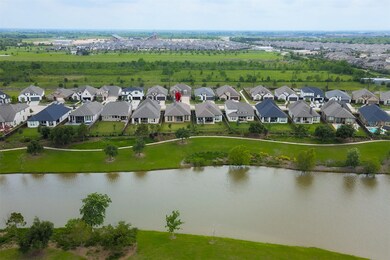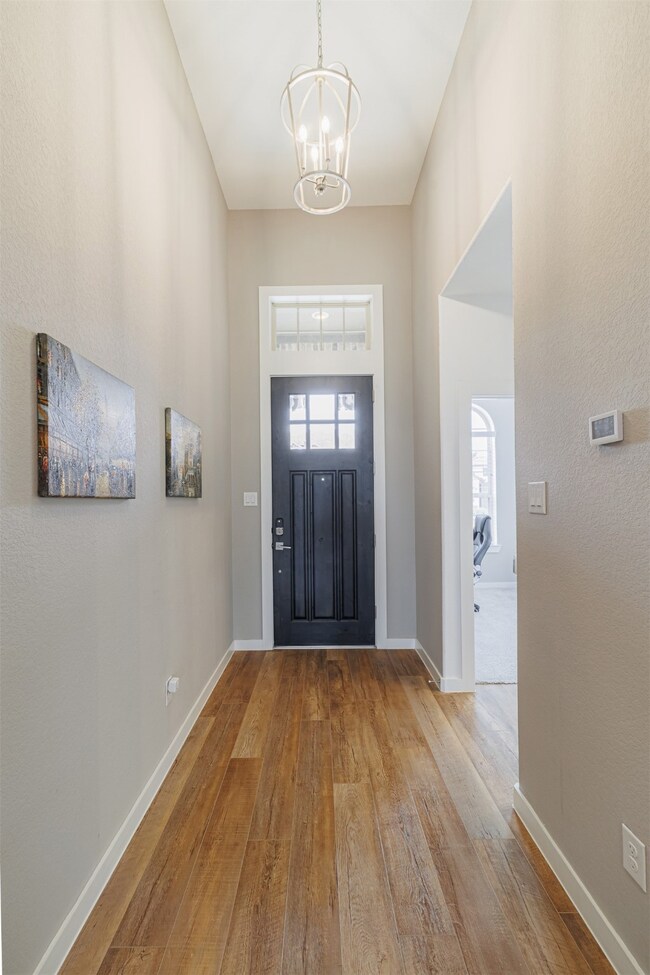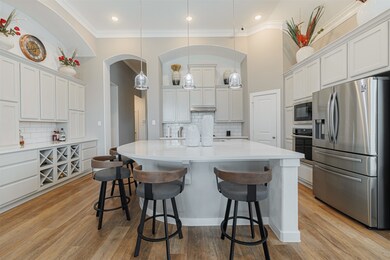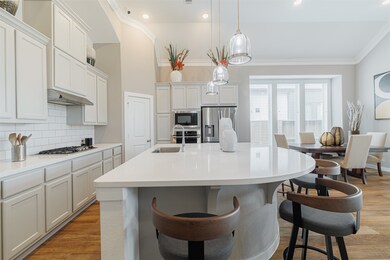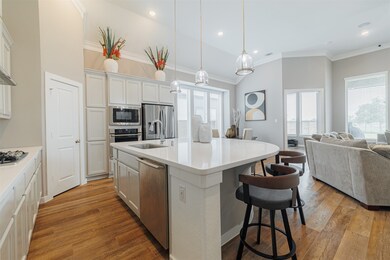
4119 Shackleton Ct Rosharon, TX 77583
Meridiana NeighborhoodHighlights
- Deck
- Traditional Architecture
- Granite Countertops
- Meridiana Elementary School Rated A-
- Wood Flooring
- Home Office
About This Home
As of October 2024Welcome to 4119 Shackleford Ct, located in the GATED section of Meridiana. This adorable ALL BRICK 1 story home located on a premium lake lot includes 4 BR, 3 baths, office & an open kitchen/living area. This home will WOW you the moment you open the door. Built in 2020 by Highland, this home shows like a model & has TONS of upgrades. Some of the upgrades include dbl crown molding, led lighting, & a custom primary bedroom WIC; all in a soothing color palette. The stunning chef's kitchen has white cabinets, quartz countertops, SS appliances & a built-in butler's pantry. The primary retreat features vaulted ceilings & plenty of space for oversized furniture & a sitting area. After a long day, relax & unwind in the spa-like bathroom w/ double sinks, a vanity space, & separate tub/shower. Enjoy the large backyard w/ covered patio, access to the lake & walking trail. Additional features include sprinkler system, tankless water heater, & more. Check out the amazing neighborhood amenities.
Last Agent to Sell the Property
Keller Williams Premier Realty License #0672163 Listed on: 08/15/2024

Home Details
Home Type
- Single Family
Est. Annual Taxes
- $12,553
Year Built
- Built in 2020
Lot Details
- 7,950 Sq Ft Lot
- Back Yard Fenced
HOA Fees
- $143 Monthly HOA Fees
Parking
- 2 Car Attached Garage
Home Design
- Traditional Architecture
- Brick Exterior Construction
- Slab Foundation
- Composition Roof
- Radiant Barrier
Interior Spaces
- 2,341 Sq Ft Home
- 1-Story Property
- Ceiling Fan
- Gas Fireplace
- Family Room Off Kitchen
- Home Office
- Attic Fan
- Washer and Gas Dryer Hookup
Kitchen
- Walk-In Pantry
- <<OvenToken>>
- Gas Cooktop
- <<microwave>>
- Dishwasher
- Kitchen Island
- Granite Countertops
- Disposal
Flooring
- Wood
- Carpet
- Tile
Bedrooms and Bathrooms
- 4 Bedrooms
- 3 Full Bathrooms
- Double Vanity
- Soaking Tub
- <<tubWithShowerToken>>
- Separate Shower
Eco-Friendly Details
- ENERGY STAR Qualified Appliances
- Energy-Efficient Windows with Low Emissivity
- Energy-Efficient HVAC
- Energy-Efficient Lighting
- Energy-Efficient Insulation
- Energy-Efficient Thermostat
Outdoor Features
- Deck
- Covered patio or porch
Schools
- Meridiana Elementary School
- Caffey Junior High School
- Iowa Colony High School
Utilities
- Central Heating and Cooling System
- Heating System Uses Gas
- Programmable Thermostat
- Tankless Water Heater
Community Details
- Inframark Association, Phone Number (281) 870-0585
- Meridiana Sec 3 A0513 & A0287 Subdivision
Listing and Financial Details
- Exclusions: Fridge, TVs and TV Brackets
Ownership History
Purchase Details
Home Financials for this Owner
Home Financials are based on the most recent Mortgage that was taken out on this home.Purchase Details
Home Financials for this Owner
Home Financials are based on the most recent Mortgage that was taken out on this home.Purchase Details
Home Financials for this Owner
Home Financials are based on the most recent Mortgage that was taken out on this home.Similar Homes in Rosharon, TX
Home Values in the Area
Average Home Value in this Area
Purchase History
| Date | Type | Sale Price | Title Company |
|---|---|---|---|
| Deed | -- | Fidelity National Title | |
| Vendors Lien | -- | None Available | |
| Vendors Lien | -- | None Available |
Mortgage History
| Date | Status | Loan Amount | Loan Type |
|---|---|---|---|
| Open | $400,000 | VA | |
| Previous Owner | $325,000 | New Conventional | |
| Previous Owner | $308,702 | New Conventional |
Property History
| Date | Event | Price | Change | Sq Ft Price |
|---|---|---|---|---|
| 10/16/2024 10/16/24 | Sold | -- | -- | -- |
| 08/29/2024 08/29/24 | Pending | -- | -- | -- |
| 08/15/2024 08/15/24 | For Sale | $389,900 | +2.6% | $167 / Sq Ft |
| 05/26/2021 05/26/21 | Sold | -- | -- | -- |
| 04/26/2021 04/26/21 | Pending | -- | -- | -- |
| 04/10/2021 04/10/21 | For Sale | $379,900 | -- | $162 / Sq Ft |
Tax History Compared to Growth
Tax History
| Year | Tax Paid | Tax Assessment Tax Assessment Total Assessment is a certain percentage of the fair market value that is determined by local assessors to be the total taxable value of land and additions on the property. | Land | Improvement |
|---|---|---|---|---|
| 2023 | $10,075 | $385,572 | $87,690 | $359,620 |
| 2022 | $12,422 | $350,520 | $75,530 | $274,990 |
| 2021 | $12,444 | $344,700 | $75,530 | $269,170 |
| 2020 | $2,254 | $61,500 | $61,500 | $0 |
| 2019 | $1,571 | $42,080 | $42,080 | $0 |
| 2018 | $1,274 | $34,660 | $34,660 | $0 |
| 2017 | $2,605 | $70,600 | $70,600 | $0 |
Agents Affiliated with this Home
-
Kisha Johnson
K
Seller's Agent in 2024
Kisha Johnson
Keller Williams Premier Realty
(704) 488-2079
1 in this area
68 Total Sales
-
Tomaz Ramirez
T
Buyer's Agent in 2024
Tomaz Ramirez
eXp Realty LLC
(832) 356-8847
1 in this area
14 Total Sales
-
D
Seller's Agent in 2021
Debbie Corder
Coldwell Banker Realty - Houston Bay Area
-
Christy Huckaby

Buyer's Agent in 2021
Christy Huckaby
The Closers Real Estate Group
(281) 731-6692
1 in this area
32 Total Sales
Map
Source: Houston Association of REALTORS®
MLS Number: 74181683
APN: 6574-3001-016
- 4143 Shackleton Ct
- 4131 Shackleton Ct
- 4050 Shackleton Ct
- 4611 Columbus Dr
- 10202 Lewis Ln
- 4138 Watson Dr
- 4110 Watson Dr
- 8823 Blue Grotto Ln
- 10310 da Silva St
- 5811 Silver Perch Ln
- 5730 Silver Perch Ln
- 5727 Silver Perch Ln
- 5818 Reef Ridge Dr
- 9115 Mangrove Place
- 8722 Antelope Canyon Way
- 5130 Sistine Dr
- 8819 Blue Grotto Ln
- 5207 Getty Ln
- 5807 Silver Perch Ln
- 5307 Dream Ct
