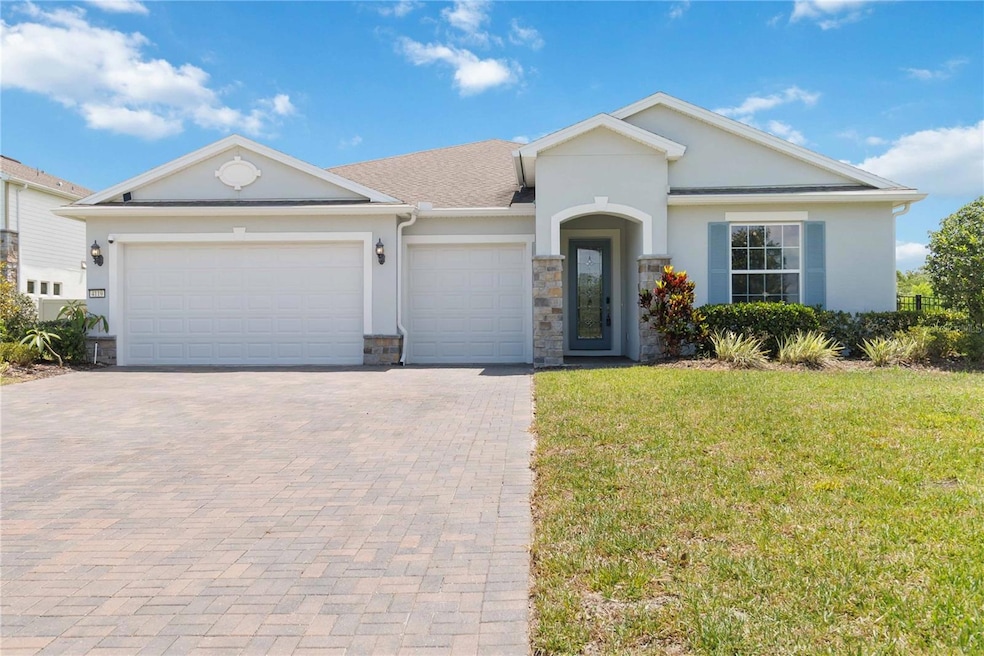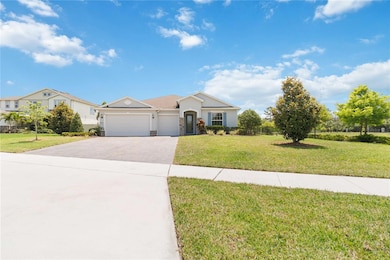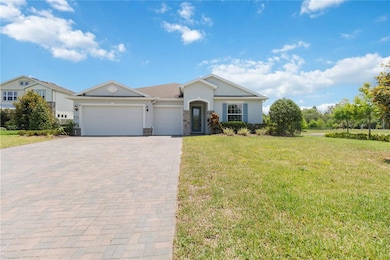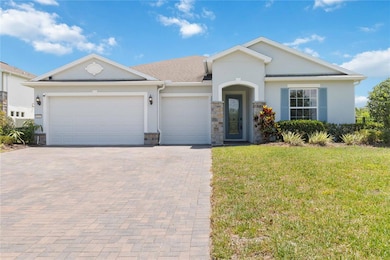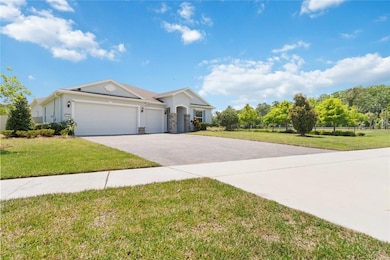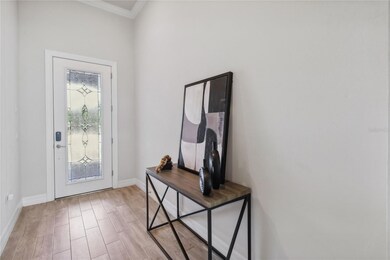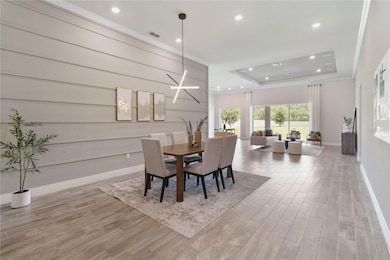
4119 Sunset Preserve Blvd Alafaya, FL 32820
Estimated payment $5,540/month
Highlights
- Fishing Pier
- Gated Community
- Open Floorplan
- Boat Ramp
- Lake View
- Craftsman Architecture
About This Home
Experience the stunning elegance of this former model home, where you'll be captivated by its grand and stylish design. From the impressive 12-foot ceilings to the beautifully crafted accent walls, every detail radiates sophistication. The countertops throughout the home showcase several exquisite colors of granite, setting a high standard for luxury living.
If you're seeking a tranquil home overlooking a conservation area, where you can regularly spot deer and other wildlife, you've found the perfect place.
As you enter, you’ll be greeted by a stylish dining area featuring an accent wall and contemporary lighting, ideal for entertaining guests.
Next, you’ll enter the combined family room and kitchen, which boasts two sliding glass doors. The larger door consists of three panels that slide into the wall, effectively opening up the space to reveal a vast backyard—an expansive canvas for your dream pool or outdoor oasis.
The kitchen is a highlight, featuring a large island, a walk-in pantry, and stunning design elements complete with KitchenAid appliances.
Adjacent to the kitchen is the spacious primary bedroom, showcasing a tray ceiling, recessed lighting, and a beautiful accent wall. The luxurious primary bathroom includes dual vanities and a super shower with both traditional and rain shower heads. You'll also find an enormous walk-in closet for all your storage needs.
Off the kitchen is a roomy laundry room equipped with ample cabinet space, a built-in area for shoes and jackets, and a laundry sink.
Nearby, there is a fourth bedroom and a bathroom conveniently located off the laundry room.
As you move towards the entryway, you'll discover two additional carpeted bedrooms—one featuring a designer accent wall and a ceiling fan. Between these bedrooms is another full bathroom with dual vanities.
The home is equipped with a recently inspected and emptied hybrid septic tank, as well as a whole-house water softener and purification system.
Step outside to the back lanai, where you'll find a summer kitchen complete with a grill, refrigerator, and hood, along with a beautiful stone countertop and backsplash.
Listing Agent
THE PRIME COLLECTION LLC Brokerage Phone: 773-750-9719 License #3483719 Listed on: 05/22/2025
Open House Schedule
-
Saturday, September 06, 20251:00 am to 3:00 pm9/6/2025 1:00:00 AM +00:009/6/2025 3:00:00 PM +00:00Add to Calendar
Home Details
Home Type
- Single Family
Est. Annual Taxes
- $11,089
Year Built
- Built in 2021
Lot Details
- 0.68 Acre Lot
- Near Conservation Area
- East Facing Home
- Vinyl Fence
- Oversized Lot
- Landscaped with Trees
HOA Fees
- $183 Monthly HOA Fees
Parking
- 3 Car Attached Garage
- Garage Door Opener
- Driveway
- On-Street Parking
Property Views
- Lake
- Woods
Home Design
- Craftsman Architecture
- Slab Foundation
- Shingle Roof
- Block Exterior
Interior Spaces
- 2,795 Sq Ft Home
- Open Floorplan
- Built-In Features
- Bar Fridge
- Crown Molding
- Tray Ceiling
- High Ceiling
- Ceiling Fan
- Recessed Lighting
- Sliding Doors
- Great Room
- Family Room Off Kitchen
- Combination Dining and Living Room
Kitchen
- Eat-In Kitchen
- Dinette
- Walk-In Pantry
- Built-In Oven
- Cooktop with Range Hood
- Recirculated Exhaust Fan
- Microwave
- Dishwasher
- Granite Countertops
- Disposal
Flooring
- Carpet
- Ceramic Tile
Bedrooms and Bathrooms
- 4 Bedrooms
- Primary Bedroom on Main
- Walk-In Closet
- 3 Full Bathrooms
- Bathtub with Shower
- Rain Shower Head
- Multiple Shower Heads
Laundry
- Laundry Room
- Dryer
- Washer
Home Security
- Home Security System
- Fire and Smoke Detector
- In Wall Pest System
- Pest Guard System
Eco-Friendly Details
- Drip Irrigation
Outdoor Features
- Fishing Pier
- Access To Lake
- Water Skiing Allowed
- Boat Ramp
- Covered Patio or Porch
- Outdoor Kitchen
- Rain Gutters
Schools
- East Lake Elementary School
- Corner Lake Middle School
- East River High School
Utilities
- Central Air
- Heat Pump System
- Vented Exhaust Fan
- Thermostat
- Underground Utilities
- Water Filtration System
- Electric Water Heater
- Water Softener
- 1 Septic Tank
- Phone Available
- Cable TV Available
Listing and Financial Details
- Visit Down Payment Resource Website
- Legal Lot and Block 1 / 01
- Assessor Parcel Number 03-22-32-7898-00-010
Community Details
Overview
- Association fees include maintenance structure, ground maintenance
- Maireli Cepeda Simmons, Lcam Association, Phone Number (352) 602-4803
- Built by Pulte
- Sunset Preserve Subdivision, Dockside Floorplan
Recreation
- Community Playground
Security
- Gated Community
Map
Home Values in the Area
Average Home Value in this Area
Tax History
| Year | Tax Paid | Tax Assessment Tax Assessment Total Assessment is a certain percentage of the fair market value that is determined by local assessors to be the total taxable value of land and additions on the property. | Land | Improvement |
|---|---|---|---|---|
| 2025 | $11,090 | $629,880 | $85,000 | $544,880 |
| 2024 | $10,497 | $604,130 | $85,000 | $519,130 |
| 2023 | $10,497 | $612,579 | $85,000 | $527,579 |
| 2022 | $9,387 | $528,263 | $85,000 | $443,263 |
| 2021 | $7,442 | $409,285 | $85,000 | $324,285 |
| 2020 | $1,505 | $85,000 | $85,000 | $0 |
Property History
| Date | Event | Price | Change | Sq Ft Price |
|---|---|---|---|---|
| 08/20/2025 08/20/25 | Price Changed | $820,000 | -1.2% | $293 / Sq Ft |
| 06/25/2025 06/25/25 | Price Changed | $830,000 | -2.4% | $297 / Sq Ft |
| 05/22/2025 05/22/25 | For Sale | $850,000 | +13.3% | $304 / Sq Ft |
| 12/30/2021 12/30/21 | Sold | $750,000 | -10.8% | $268 / Sq Ft |
| 11/10/2021 11/10/21 | Pending | -- | -- | -- |
| 10/30/2021 10/30/21 | For Sale | $841,265 | -- | $301 / Sq Ft |
Purchase History
| Date | Type | Sale Price | Title Company |
|---|---|---|---|
| Special Warranty Deed | $750,000 | Pgp Title |
Mortgage History
| Date | Status | Loan Amount | Loan Type |
|---|---|---|---|
| Open | $619,865 | VA |
Similar Homes in the area
Source: Stellar MLS
MLS Number: O6306893
APN: 03-2232-7898-00-010
- 4131 Sunset Preserve Blvd
- 4150 Sunset Preserve Blvd
- 16142 Bowline St
- 4745 Marina Row Dr
- 18618 Lake Pickett Rd
- Ashby Grand Plan at Sunset Preserve
- Oakhurst Plan at Sunset Preserve
- Berkley Plan at Sunset Preserve
- Upton Plan at Sunset Preserve
- Renown Plan at Sunset Preserve
- Easley Plan at Sunset Preserve
- Ashby Plan at Sunset Preserve
- Roseland Plan at Sunset Preserve
- Easley Grand Plan at Sunset Preserve
- Berkley Grand Plan at Sunset Preserve
- lot 13 Yellowleaf Cir
- Lot 36 Yellowleaf Cir
- Lot 06 Yellowleaf Cir
- Lot 33 Yellowleaf Cir
- Lot 07 Yellowleaf Cir
- 2623 8th St
- 2906 4th St
- 18066 Stratford Grand St
- 17804 Olive Oak Way
- 16945 Corner Bay Ct
- 16452 Corner Lake Dr
- 1967 Corner School Dr
- 16918 Corner Hill Ct
- 1966 Corner School Dr
- 16591 Corner Lake Dr
- 1608 Cornerview Ln
- 132 E 8th St
- 338 Carpenter Rd
- 319 Velveteen Place
- 2543 Double Tree Place Unit 3
- 14948 Stonebriar Way
- 3149 Scrub Oak Trail
- 14743 Kristenright Ln
- 14612 Chloe Ct
- 14562 Unbridled Dr
