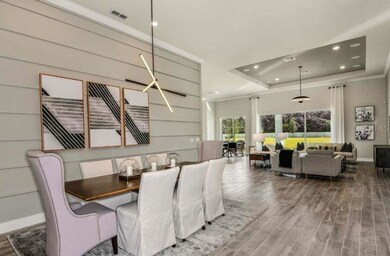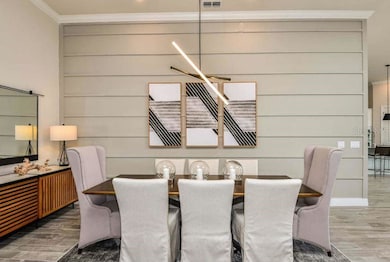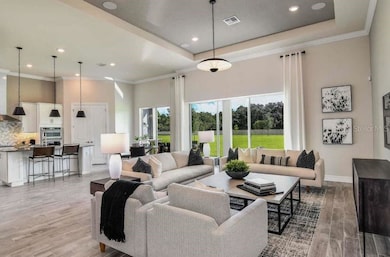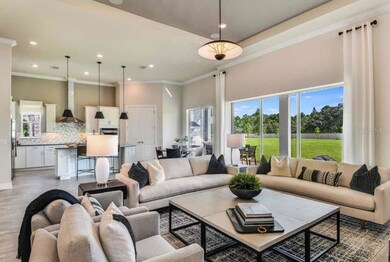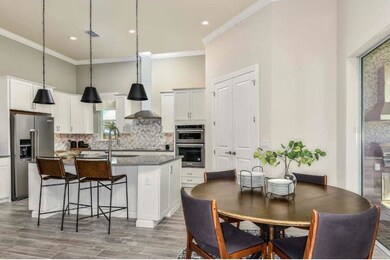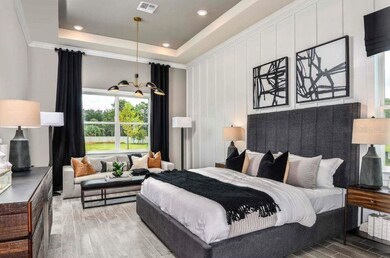
4119 Sunset Preserve Blvd Alafaya, FL 32820
Highlights
- Boat Ramp
- Gated Community
- Florida Architecture
- New Construction
- Open Floorplan
- Great Room
About This Home
As of December 2021Stunning Dockside Model will be ready for you to call home sweet home this December! This spectacular home is located in the newest Life Tested Pulte community Sunset Preserve on a half acre homesite with direct lake access to Lake Pickett. The open concept offered in the Dockside is perfect for entertaining with its high volume ceilings in the magnificent dining and living areas that extends to the spacious covered lanai allowing you to enjoy Florida living at its best. The kitchen is every chef's dream with built-in Kitchen Aid stainless steel appliances, white cabinetry, gray quartz counters , a large island with seating and storage space and an incredible walk-in pantry. There is porcelain wood like tile throughout the main living areas and spacious master suite, and walk-in closet. Please call today to schedule a time to discuss our current incentives and take a tour of our one of a kind community.
Last Agent to Sell the Property
PULTE REALTY OF NORTH FLORIDA LLC License #3447048 Listed on: 10/30/2021

Home Details
Home Type
- Single Family
Est. Annual Taxes
- $7,442
Year Built
- Built in 2021 | New Construction
Lot Details
- 7,197 Sq Ft Lot
- East Facing Home
- Oversized Lot
- Level Lot
- Irrigation
- Landscaped with Trees
HOA Fees
- $164 Monthly HOA Fees
Parking
- 3 Car Attached Garage
- Garage Door Opener
- Driveway
- Open Parking
Home Design
- Florida Architecture
- Slab Foundation
- Shingle Roof
- Block Exterior
- Stone Siding
- Stucco
Interior Spaces
- 2,795 Sq Ft Home
- 1-Story Property
- Open Floorplan
- <<energyStarQualifiedWindowsToken>>
- Insulated Windows
- Blinds
- Sliding Doors
- Great Room
- Laundry Room
Kitchen
- <<builtInOvenToken>>
- Cooktop<<rangeHoodToken>>
- Recirculated Exhaust Fan
- <<microwave>>
- Dishwasher
- Disposal
Flooring
- Carpet
- Porcelain Tile
Bedrooms and Bathrooms
- 4 Bedrooms
- Walk-In Closet
- 4 Full Bathrooms
Home Security
- Fire Resistant Exterior
- Fire and Smoke Detector
- In Wall Pest System
Eco-Friendly Details
- Energy-Efficient Appliances
- Energy-Efficient Lighting
- Energy-Efficient Insulation
- Energy-Efficient Roof
- Energy-Efficient Thermostat
Outdoor Features
- Covered patio or porch
Schools
- East Lake Elementary School
- Corner Lake Middle School
- East River High School
Utilities
- Central Air
- Heat Pump System
- Thermostat
- High-Efficiency Water Heater
- Septic Tank
- Cable TV Available
Listing and Financial Details
- Home warranty included in the sale of the property
- Visit Down Payment Resource Website
- Legal Lot and Block 1 / 01
- Assessor Parcel Number 03-22-32-7898-00-010
Community Details
Overview
- Association fees include maintenance structure, ground maintenance
- Sunset Preserve Home Owner's Association, Phone Number (407) 661-4778
- Built by Pulte Homes
- Sunset Preserve Subdivision, Dockside Floorplan
- Rental Restrictions
Recreation
- Boat Ramp
- Community Playground
Security
- Gated Community
Ownership History
Purchase Details
Home Financials for this Owner
Home Financials are based on the most recent Mortgage that was taken out on this home.Similar Homes in the area
Home Values in the Area
Average Home Value in this Area
Purchase History
| Date | Type | Sale Price | Title Company |
|---|---|---|---|
| Special Warranty Deed | $750,000 | Pgp Title |
Mortgage History
| Date | Status | Loan Amount | Loan Type |
|---|---|---|---|
| Open | $619,865 | VA |
Property History
| Date | Event | Price | Change | Sq Ft Price |
|---|---|---|---|---|
| 06/25/2025 06/25/25 | Price Changed | $830,000 | -2.4% | $297 / Sq Ft |
| 05/22/2025 05/22/25 | For Sale | $850,000 | +13.3% | $304 / Sq Ft |
| 12/30/2021 12/30/21 | Sold | $750,000 | -10.8% | $268 / Sq Ft |
| 11/10/2021 11/10/21 | Pending | -- | -- | -- |
| 10/30/2021 10/30/21 | For Sale | $841,265 | -- | $301 / Sq Ft |
Tax History Compared to Growth
Tax History
| Year | Tax Paid | Tax Assessment Tax Assessment Total Assessment is a certain percentage of the fair market value that is determined by local assessors to be the total taxable value of land and additions on the property. | Land | Improvement |
|---|---|---|---|---|
| 2025 | $11,090 | $629,880 | $85,000 | $544,880 |
| 2024 | $10,497 | $604,130 | $85,000 | $519,130 |
| 2023 | $10,497 | $612,579 | $85,000 | $527,579 |
| 2022 | $9,387 | $528,263 | $85,000 | $443,263 |
| 2021 | $7,442 | $409,285 | $85,000 | $324,285 |
| 2020 | $1,505 | $85,000 | $85,000 | $0 |
Agents Affiliated with this Home
-
Scott Salaman

Seller's Agent in 2025
Scott Salaman
THE PRIME COLLECTION LLC
(773) 750-9719
23 Total Sales
-
Brittany Atwater
B
Seller's Agent in 2021
Brittany Atwater
PULTE REALTY OF NORTH FLORIDA LLC
(407) 634-1316
400 Total Sales
Map
Source: Stellar MLS
MLS Number: O5983127
APN: 03-2232-7898-00-010
- 4131 Sunset Preserve Blvd
- 4150 Sunset Preserve Blvd
- 4672 Marina Row Dr
- 4234 Sunset Preserve Blvd
- 4210 Sunset Preserve Blvd
- 4223 Sunset Preserve Blvd
- 16142 Bowline St
- 18618 Lake Pickett Rd
- 2135 Weatherly Way
- 0 Lake Pickett Rd
- 0 Lake Pickett Rd
- 0 Lake Pickett Rd
- 0 Lake Pickett Rd
- 0 Lake Pickett Rd
- 0 Lake Pickett Rd
- 0 Lake Pickett Rd
- 0 Lake Pickett Rd
- lot 13 Yellowleaf Cir
- Lot 36 Yellowleaf Cir
- Lot 06 Yellowleaf Cir

