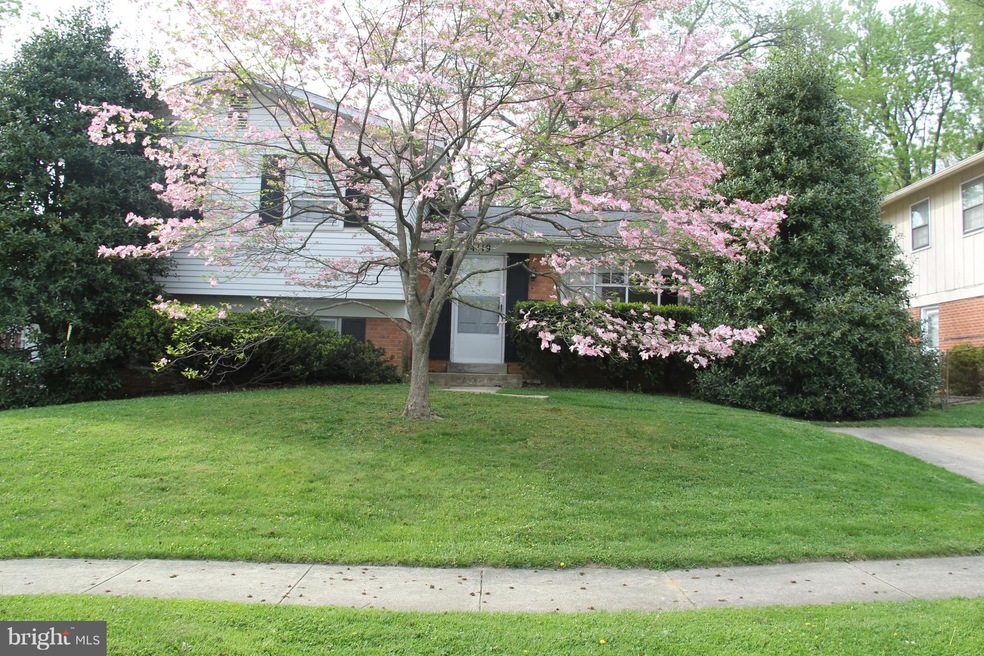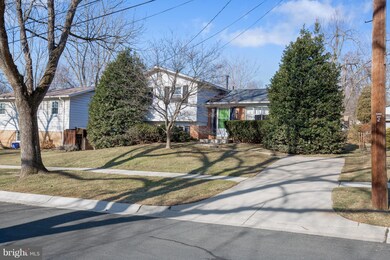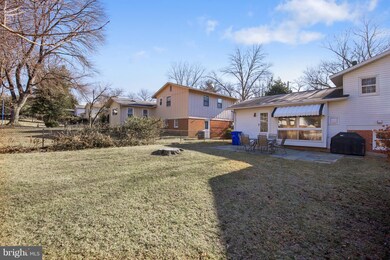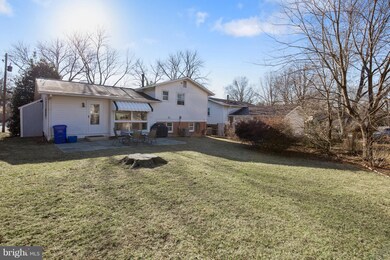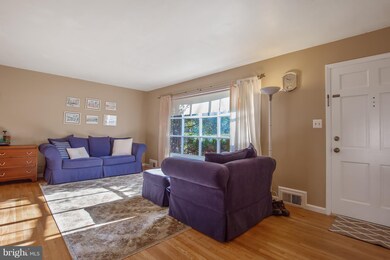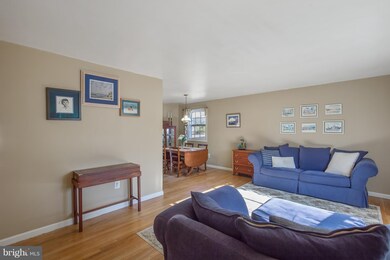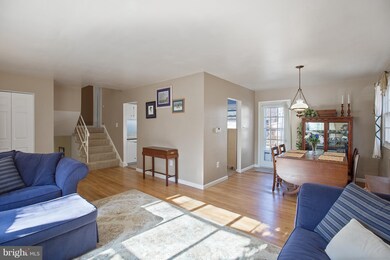
4119 Weller Rd Silver Spring, MD 20906
Connecticut Avenue Park NeighborhoodHighlights
- Wood Flooring
- Attic
- Upgraded Countertops
- Wheaton High School Rated A
- No HOA
- 4-minute walk to Stoneybrook Park & Playground
About This Home
As of September 2024Home is split level on convenient Weller Road, near school with easy access to Conn and Beltway. Newly refinished kitchen with Granite counters and tile flooring. Lower level is renovated for comfort with full bath, custom shelving for rec room with easy potential 4th bedroom. Charmingly appealing with a lots of natural light and timeless slate patio for entertaining in the fenced back yard.
Last Agent to Sell the Property
Anthony Grasso
Exit Results Realty Listed on: 02/01/2018
Last Buyer's Agent
Kathy Byars
Corcoran McEnearney License #533849

Home Details
Home Type
- Single Family
Est. Annual Taxes
- $3,707
Year Built
- Built in 1960
Lot Details
- 6,300 Sq Ft Lot
- Property is zoned R60
Parking
- Off-Street Parking
Home Design
- Split Level Home
- Asphalt Roof
- Aluminum Siding
Interior Spaces
- Property has 3 Levels
- Built-In Features
- Window Treatments
- Combination Kitchen and Dining Room
- Wood Flooring
- Finished Basement
- Side Exterior Basement Entry
- Attic
Kitchen
- Breakfast Area or Nook
- Electric Oven or Range
- Microwave
- Dishwasher
- Upgraded Countertops
- Disposal
Bedrooms and Bathrooms
- 3 Bedrooms
- En-Suite Bathroom
- 2 Full Bathrooms
Laundry
- Dryer
- Washer
Utilities
- Central Heating and Cooling System
- Natural Gas Water Heater
- Public Septic
Community Details
- No Home Owners Association
- Stoneybrook Estates Subdivision
Listing and Financial Details
- Tax Lot 24
- Assessor Parcel Number 161301339825
Ownership History
Purchase Details
Home Financials for this Owner
Home Financials are based on the most recent Mortgage that was taken out on this home.Purchase Details
Home Financials for this Owner
Home Financials are based on the most recent Mortgage that was taken out on this home.Purchase Details
Home Financials for this Owner
Home Financials are based on the most recent Mortgage that was taken out on this home.Purchase Details
Similar Homes in Silver Spring, MD
Home Values in the Area
Average Home Value in this Area
Purchase History
| Date | Type | Sale Price | Title Company |
|---|---|---|---|
| Deed | $385,000 | Paragon Title & Escrow Co | |
| Deed | $310,000 | -- | |
| Deed | $310,000 | -- | |
| Deed | $277,650 | -- | |
| Deed | $277,650 | -- |
Mortgage History
| Date | Status | Loan Amount | Loan Type |
|---|---|---|---|
| Open | $346,500 | New Conventional | |
| Previous Owner | $236,250 | Stand Alone Second | |
| Previous Owner | $248,000 | Purchase Money Mortgage | |
| Previous Owner | $248,000 | Purchase Money Mortgage |
Property History
| Date | Event | Price | Change | Sq Ft Price |
|---|---|---|---|---|
| 09/30/2024 09/30/24 | Sold | $520,000 | +8.6% | $366 / Sq Ft |
| 09/05/2024 09/05/24 | For Sale | $479,000 | 0.0% | $337 / Sq Ft |
| 08/30/2018 08/30/18 | Rented | $2,100 | -6.7% | -- |
| 08/28/2018 08/28/18 | Under Contract | -- | -- | -- |
| 07/18/2018 07/18/18 | For Rent | $2,250 | 0.0% | -- |
| 05/31/2018 05/31/18 | Sold | $385,000 | -6.1% | $360 / Sq Ft |
| 02/26/2018 02/26/18 | Pending | -- | -- | -- |
| 02/19/2018 02/19/18 | Price Changed | $410,000 | -2.4% | $383 / Sq Ft |
| 02/01/2018 02/01/18 | Price Changed | $420,000 | +5.0% | $393 / Sq Ft |
| 02/01/2018 02/01/18 | For Sale | $399,900 | -- | $374 / Sq Ft |
Tax History Compared to Growth
Tax History
| Year | Tax Paid | Tax Assessment Tax Assessment Total Assessment is a certain percentage of the fair market value that is determined by local assessors to be the total taxable value of land and additions on the property. | Land | Improvement |
|---|---|---|---|---|
| 2024 | $4,975 | $374,600 | $0 | $0 |
| 2023 | $5,458 | $358,100 | $0 | $0 |
| 2022 | $3,671 | $341,600 | $154,600 | $187,000 |
| 2021 | $3,540 | $335,367 | $0 | $0 |
| 2020 | $3,439 | $329,133 | $0 | $0 |
| 2019 | $3,337 | $322,900 | $165,000 | $157,900 |
| 2018 | $3,175 | $310,500 | $0 | $0 |
| 2017 | $3,015 | $298,100 | $0 | $0 |
| 2016 | $2,628 | $285,700 | $0 | $0 |
| 2015 | $2,628 | $280,000 | $0 | $0 |
| 2014 | $2,628 | $274,300 | $0 | $0 |
Agents Affiliated with this Home
-
Victor Llewellyn

Seller's Agent in 2024
Victor Llewellyn
Long & Foster
(301) 807-4575
3 in this area
412 Total Sales
-
Paul Llewellyn
P
Buyer's Agent in 2024
Paul Llewellyn
Long & Foster
(301) 807-5981
3 in this area
293 Total Sales
-

Seller's Agent in 2018
Anthony Grasso
Exit Results Realty
-
Norman Walters
N
Seller's Agent in 2018
Norman Walters
Red Maple Realtors Inc.
(301) 740-9900
16 Total Sales
-
Maria Carretero
M
Buyer's Agent in 2018
Maria Carretero
Fairfax Realty Premier
(301) 273-5590
3 in this area
27 Total Sales
-

Buyer's Agent in 2018
Kathy Byars
McEnearney Associates
(240) 372-9708
Map
Source: Bright MLS
MLS Number: 1005905579
APN: 13-01339825
- 12507 Greenly St
- 3914 Havard St
- 12700 Turkey Branch Pkwy
- 12230 Selfridge Rd
- 12513 Atherton Dr
- 4007 Jeffry St
- 12208 Atherton Dr
- 12841 Littleton St
- 12701 Feldon St
- 13010 Turkey Branch Pkwy
- 3803 Kayson St
- 3817 Brightview St
- 12408 Goodhill Rd
- 13102 Vandalia Dr
- 12130Est Veirs Mill Rd
- 12700 Weiss St
- 13000 Daley St
- 11830 Charles Rd
- 13105 Burlwood Dr
- 4316 Ferrara Dr
