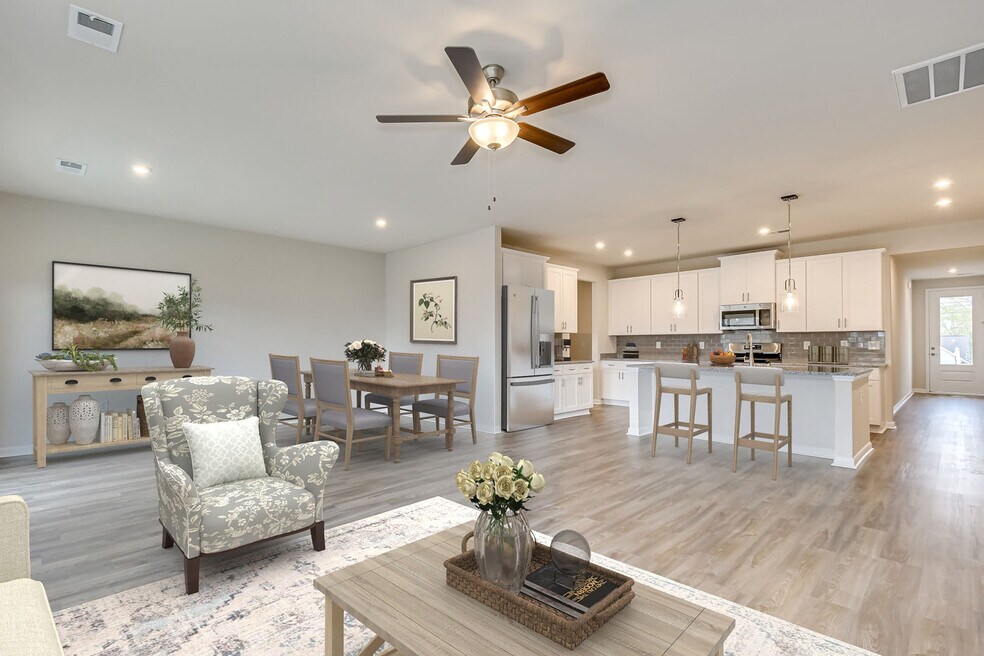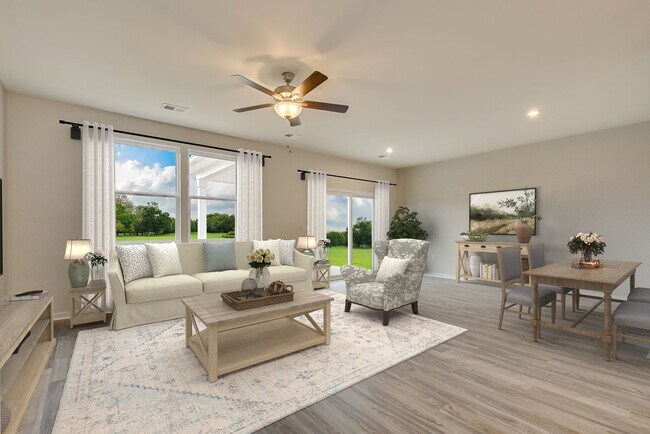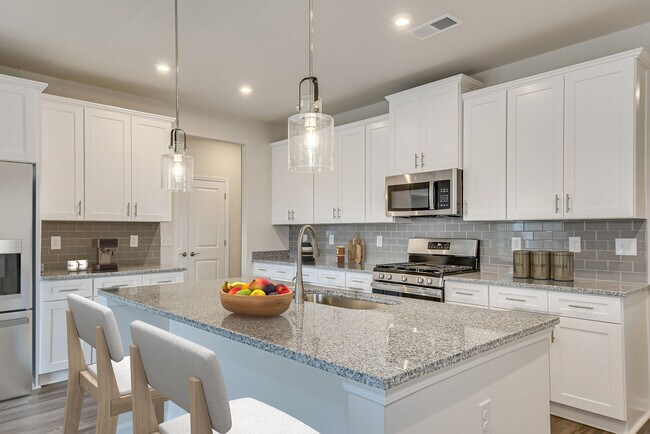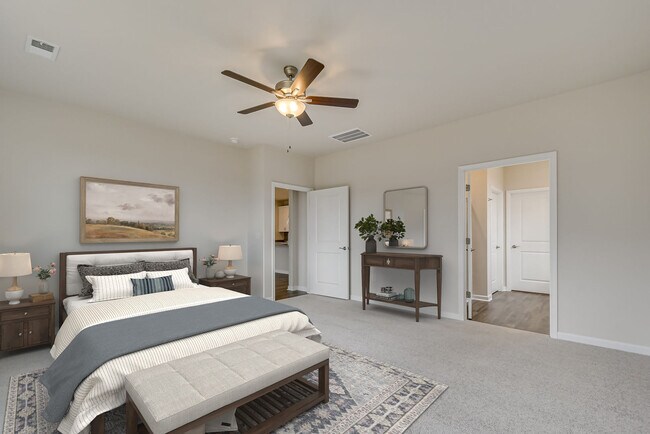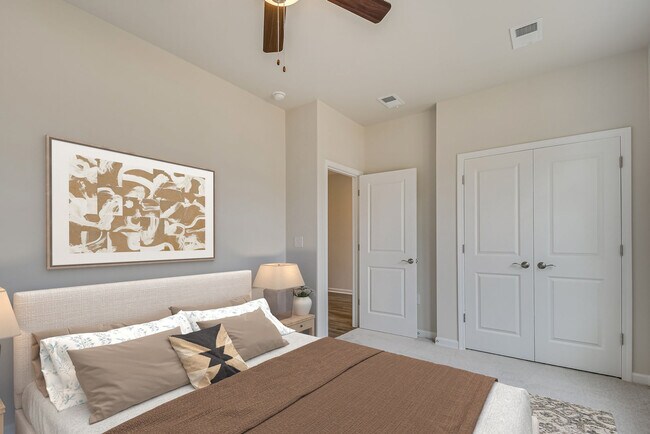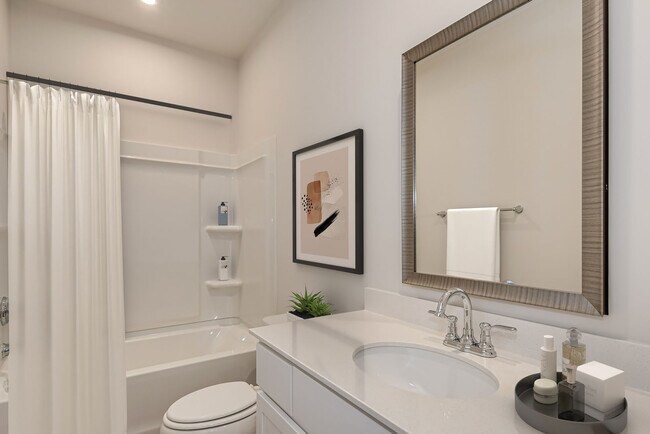
Estimated payment $2,185/month
Highlights
- New Construction
- No HOA
- Community Playground
- Suncoast Community High School Rated A+
- Community Pool
- Park
About This Home
Discover the comfort and convenience of single-level living with The Easton, a home designed to bring everything you need within easy reach. The main level features three well-appointed bedrooms, including a private primary suite thoughtfully placed for tranquility. The suite boasts a dual-sink vanity, a spa-like bath, and a walk-in closet spacious enough to meet all your needs. At the heart of the home lies an open-concept living space where the kitchen, dining, and family room blend effortlessly. The kitchen shines with ample cabinetry, generous countertops, and a large island with seating—perfect for casual meals or socializing. Just steps away, a pocket office offers a quiet corner for remote work or managing household tasks. The dining area flows seamlessly into an outdoor living space, ideal for hosting gatherings or unwinding after a long day. At the front of the home, two secondary bedrooms provide cozy retreats for family or guests. Upstairs, you’ll find a versatile flex room—perfect for a playroom, hobby area, or additional lounge space—accompanied by a fourth bedroom and a full bath, creating a warm and inviting spot for overnight visitors. Whether you’re drawn to the ease of main-level living or the versatility of expanded space, The Easton adapts effortlessly to your lifestyle, making it the perfect place to call home.
Home Details
Home Type
- Single Family
Parking
- 2 Car Garage
Home Design
- New Construction
Interior Spaces
- 1-Story Property
Bedrooms and Bathrooms
- 4 Bedrooms
- 3 Full Bathrooms
Community Details
Overview
- No Home Owners Association
Recreation
- Community Playground
- Community Pool
- Park
- Trails
Map
Other Move In Ready Homes in Greenpoint
About the Builder
- 4245 Whitehouse St
- Greenpoint
- 4220 Whitehouse St
- 4215 Whitehouse St
- 2510 Otts Ln
- 0 Clary Cut Rd
- 0 Wrightsboro Rd
- 2575 Otts Ln
- 2565 Otts Ln
- A 000 Wrightsboro Rd
- 1633 Old Appling Harlem Hwy
- 822 Matts Ln
- 365 Shagbark Way
- 385 Shagbark Way
- 425-430 Shagbark Way
- 1584 Swint Rd
- 1518 Swint Rd
- 1590 Swint Rd
- 1566 Swint Rd
- 1548 Swint Rd
