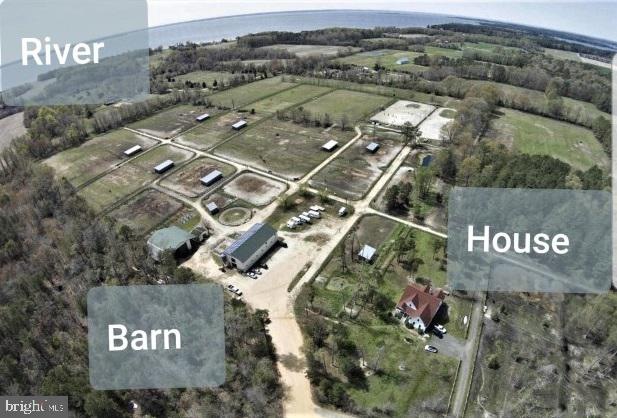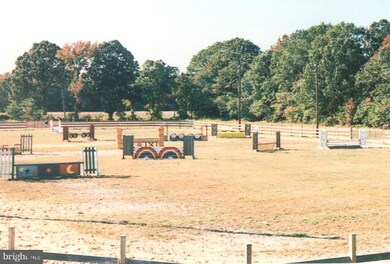
41191 Breton Beach Rd Leonardtown, MD 20650
Highlights
- Barn
- Second Kitchen
- Pasture Views
- Leonardtown Middle School Rated A-
- 62.87 Acre Lot
- Colonial Architecture
About This Home
As of August 2021Amazing opportunity to own 63+ acres on the Breton Bay Peninsula within walking distance to the Potomac River and several boat ramps nearby. Nearly level land offers a mix of pasture and woods. Custom hand built cottage style home w/ 1st floor owner's suite, open living areas, first floor office, two story stacked stone fireplace flanked by custom glass front bookcases, hardwood floors, oversized windows, bonus exercise room over the garage, 2 covered porches & an over sized 2 car garage. The property also includes a large 2 story center aisle barn with several stalls, feed-room, tack-room and wash rack. Over the barn area is an independent 2 bedroom apartment plus office. A great place for family, friends or a business. The property offers several large outbuildings, miles of board fencing, lighted riding ring & trails. Seller happy to share plans for an indoor riding ring too! The barn has full pre-paid solar. Close to PAX river, St. Marys College, the historic downtown and the MedStar St. Marys Hospital. Need help with the down payment? Ask about MARBIDCO Video walkthrough available
Last Agent to Sell the Property
Long & Foster Real Estate, Inc. License #0225261097 Listed on: 08/02/2020

Last Buyer's Agent
Long & Foster Real Estate, Inc. License #0225261097 Listed on: 08/02/2020

Home Details
Home Type
- Single Family
Est. Annual Taxes
- $6,167
Year Built
- Built in 2008
Lot Details
- 62.87 Acre Lot
- Partially Fenced Property
- No Through Street
- Open Lot
- Cleared Lot
- Partially Wooded Lot
- Non-Tidal Wetland
- Property is zoned AG
Parking
- 3 Garage Spaces | 2 Direct Access and 1 Detached
- Lighted Parking
- Side Facing Garage
- Garage Door Opener
- Gravel Driveway
- Off-Street Parking
- Parking Space Conveys
Home Design
- Colonial Architecture
- Asphalt Roof
- Vinyl Siding
Interior Spaces
- 3,941 Sq Ft Home
- Property has 2 Levels
- Ceiling height of 9 feet or more
- Recessed Lighting
- 1 Fireplace
- Double Pane Windows
- Window Treatments
- Window Screens
- French Doors
- Great Room
- Family Room Off Kitchen
- Dining Room
- Den
- Wood Flooring
- Pasture Views
- Crawl Space
- Flood Lights
Kitchen
- Second Kitchen
- Breakfast Area or Nook
- Eat-In Kitchen
- Stove
- Dishwasher
Bedrooms and Bathrooms
- En-Suite Primary Bedroom
- En-Suite Bathroom
Laundry
- Dryer
- Washer
Eco-Friendly Details
- Net-Meter Renew Energy Credits
- Solar owned by seller
- Multi-Tank Solar Water Heater
Outdoor Features
- Stream or River on Lot
- Storage Shed
- Tenant House
Schools
- Leonardtown Elementary And Middle School
- Leonardtown High School
Farming
- Barn
- Center Aisle Barn
- Machine Shed
Horse Facilities and Amenities
- Run-In Shed
Utilities
- Cooling System Powered By Renewable Energy
- Forced Air Zoned Heating and Cooling System
- Heating system powered by renewable energy
- Well
- Septic Tank
Community Details
- No Home Owners Association
- September Point Subdivision
Listing and Financial Details
- Home warranty included in the sale of the property
- Assessor Parcel Number 1903053180
Ownership History
Purchase Details
Home Financials for this Owner
Home Financials are based on the most recent Mortgage that was taken out on this home.Purchase Details
Home Financials for this Owner
Home Financials are based on the most recent Mortgage that was taken out on this home.Purchase Details
Home Financials for this Owner
Home Financials are based on the most recent Mortgage that was taken out on this home.Similar Homes in Leonardtown, MD
Home Values in the Area
Average Home Value in this Area
Purchase History
| Date | Type | Sale Price | Title Company |
|---|---|---|---|
| Deed | $705,000 | Rgs Title Llc | |
| Interfamily Deed Transfer | -- | None Available | |
| Deed | $220,000 | -- |
Mortgage History
| Date | Status | Loan Amount | Loan Type |
|---|---|---|---|
| Previous Owner | $665,812 | VA | |
| Previous Owner | $38,000 | New Conventional | |
| Previous Owner | $30,000 | Future Advance Clause Open End Mortgage | |
| Previous Owner | $525,000 | New Conventional | |
| Previous Owner | $500,000 | Stand Alone Refi Refinance Of Original Loan | |
| Previous Owner | $265,000 | No Value Available |
Property History
| Date | Event | Price | Change | Sq Ft Price |
|---|---|---|---|---|
| 08/16/2021 08/16/21 | Sold | $705,000 | -25.8% | $179 / Sq Ft |
| 08/16/2021 08/16/21 | Sold | $950,000 | +11.8% | $241 / Sq Ft |
| 08/10/2021 08/10/21 | Price Changed | $850,000 | -10.5% | $216 / Sq Ft |
| 08/10/2021 08/10/21 | Price Changed | $950,000 | -10.8% | $241 / Sq Ft |
| 11/22/2020 11/22/20 | Pending | -- | -- | -- |
| 11/22/2020 11/22/20 | Pending | -- | -- | -- |
| 08/02/2020 08/02/20 | Price Changed | $1,065,000 | +23.8% | $270 / Sq Ft |
| 08/02/2020 08/02/20 | For Sale | $860,000 | -20.4% | $218 / Sq Ft |
| 11/10/2019 11/10/19 | Price Changed | $1,080,000 | -1.8% | $274 / Sq Ft |
| 09/28/2019 09/28/19 | For Sale | $1,100,000 | -- | $279 / Sq Ft |
Tax History Compared to Growth
Tax History
| Year | Tax Paid | Tax Assessment Tax Assessment Total Assessment is a certain percentage of the fair market value that is determined by local assessors to be the total taxable value of land and additions on the property. | Land | Improvement |
|---|---|---|---|---|
| 2024 | $7,596 | $693,300 | $0 | $0 |
| 2023 | $6,822 | $639,400 | $0 | $0 |
| 2022 | $6,270 | $585,500 | $126,600 | $458,900 |
| 2021 | $6,223 | $581,200 | $0 | $0 |
| 2020 | $6,175 | $576,900 | $0 | $0 |
| 2019 | $6,128 | $572,600 | $121,600 | $451,000 |
| 2018 | $6,124 | $572,600 | $121,600 | $451,000 |
| 2017 | $6,086 | $572,600 | $0 | $0 |
| 2016 | -- | $582,100 | $0 | $0 |
| 2015 | $6,624 | $582,200 | $0 | $0 |
| 2014 | $6,624 | $582,200 | $0 | $0 |
Agents Affiliated with this Home
-
Laura Lee Jones

Seller's Agent in 2021
Laura Lee Jones
Long & Foster Real Estate, Inc.
(410) 707-7246
117 Total Sales
Map
Source: Bright MLS
MLS Number: MDSM170964
APN: 03-053180
- 41130 Cryer Ct
- 40461 Old Breton Beach Rd
- 42261 Bird Haven Dr
- 21143 Catnip Ct
- 20798 Waterside Dr
- 21897 Fairway Dr
- 0 Ferny Hills Ln
- 42239 Riverwinds Dr
- 41115 Paw Hollow Ln
- 42439 Dean Forest Ct
- 41505 Knight Rd
- 21056 Woodmere Dr
- 42520 Riverwinds Dr
- 22186 Monterey Place
- 40905 Knight Rd
- 22338 White Oak Rd
- 22362 Armstrong Dr
- 22501 Bull Rd
- 40552 Breton Knolls Ct
- 24645 Springhill Ln


