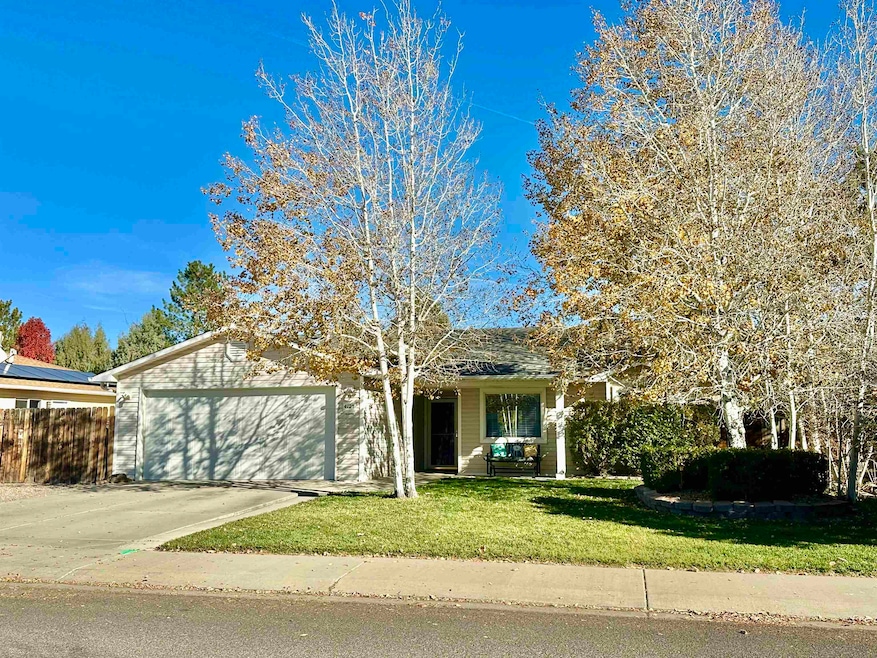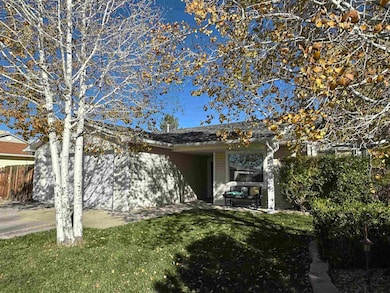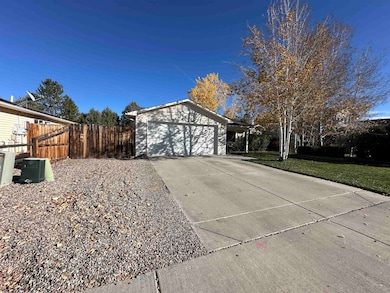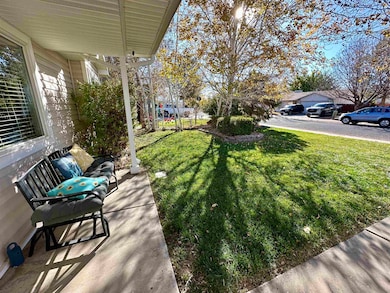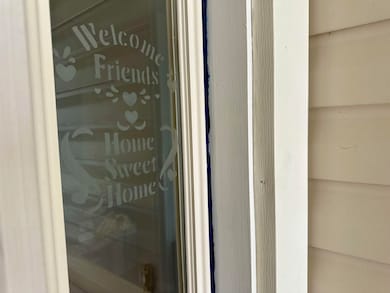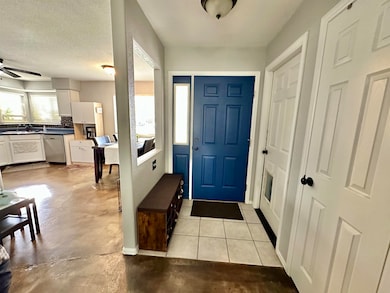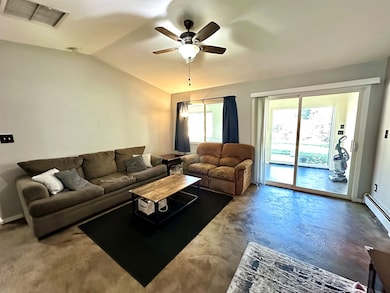412 1/2 Wood Duck Dr Grand Junction, CO 81504
Estimated payment $2,011/month
Highlights
- Vaulted Ceiling
- Covered Patio or Porch
- Eat-In Kitchen
- Ranch Style House
- 2 Car Attached Garage
- Walk-In Closet
About This Home
Welcome to this 3 Bedroom, 2 Bath home that is located near the end of the cul-de-sac. Split floorplan, vaulted ceilings and stainless kitchen appliances are included. The heated concrete waxed floors in the main living areas make it easy to maintain, especially for pet lovers. The added bonus of 232ft with an East facing unheated sunroom that can be used for additional living space, play room, pet area or office/hobby room! The sun room leads to an open patio and a mature backyard that provides enough room for entertaining, play area for kids and pets, 2 storage sheds and a raised garden bed. Make your appointment today to see this clean, move in ready home that is priced to see quick!
Home Details
Home Type
- Single Family
Est. Annual Taxes
- $1,717
Year Built
- Built in 2001
Lot Details
- 6,970 Sq Ft Lot
- Lot Dimensions are 62x113x62x113
- Privacy Fence
- Landscaped
- Sprinkler System
- Property is zoned RSF
HOA Fees
- $13 Monthly HOA Fees
Home Design
- Ranch Style House
- Slab Foundation
- Wood Frame Construction
- Asphalt Roof
- Vinyl Siding
Interior Spaces
- 1,147 Sq Ft Home
- Vaulted Ceiling
- Ceiling Fan
- Living Room
- Dining Room
Kitchen
- Eat-In Kitchen
- Electric Oven or Range
- Microwave
- Dishwasher
- Disposal
Flooring
- Carpet
- Concrete
Bedrooms and Bathrooms
- 3 Bedrooms
- Walk-In Closet
- 2 Bathrooms
Laundry
- Laundry Room
- Laundry on main level
Parking
- 2 Car Attached Garage
- Garage Door Opener
Outdoor Features
- Covered Patio or Porch
- Shed
Schools
- Chatfield Elementary School
- Grand Mesa Middle School
- Central High School
Utilities
- Evaporated cooling system
- Baseboard Heating
Community Details
- $175 HOA Transfer Fee
- Visit Association Website
- Grove Creek Sub Subdivision
Listing and Financial Details
- Assessor Parcel Number 2943-154-63-009
Map
Home Values in the Area
Average Home Value in this Area
Tax History
| Year | Tax Paid | Tax Assessment Tax Assessment Total Assessment is a certain percentage of the fair market value that is determined by local assessors to be the total taxable value of land and additions on the property. | Land | Improvement |
|---|---|---|---|---|
| 2024 | $1,308 | $17,600 | $3,320 | $14,280 |
| 2023 | $1,308 | $17,600 | $3,320 | $14,280 |
| 2022 | $1,247 | $16,470 | $3,480 | $12,990 |
| 2021 | $1,253 | $16,950 | $3,580 | $13,370 |
| 2020 | $1,062 | $14,670 | $2,500 | $12,170 |
| 2019 | $952 | $13,880 | $2,500 | $11,380 |
| 2018 | $1,162 | $11,560 | $2,160 | $9,400 |
| 2017 | $1,155 | $11,560 | $2,160 | $9,400 |
| 2016 | $1,027 | $11,610 | $2,390 | $9,220 |
| 2015 | $1,019 | $11,610 | $2,390 | $9,220 |
| 2014 | $901 | $9,730 | $1,990 | $7,740 |
Property History
| Date | Event | Price | List to Sale | Price per Sq Ft | Prior Sale |
|---|---|---|---|---|---|
| 11/15/2025 11/15/25 | Pending | -- | -- | -- | |
| 11/12/2025 11/12/25 | For Sale | $351,900 | +60.0% | $307 / Sq Ft | |
| 06/21/2019 06/21/19 | Sold | $219,900 | 0.0% | $192 / Sq Ft | View Prior Sale |
| 05/12/2019 05/12/19 | Pending | -- | -- | -- | |
| 04/23/2019 04/23/19 | For Sale | $219,900 | 0.0% | $192 / Sq Ft | |
| 04/09/2019 04/09/19 | Pending | -- | -- | -- | |
| 03/25/2019 03/25/19 | Price Changed | $219,900 | -4.3% | $192 / Sq Ft | |
| 02/15/2019 02/15/19 | For Sale | $229,900 | -- | $200 / Sq Ft |
Purchase History
| Date | Type | Sale Price | Title Company |
|---|---|---|---|
| Warranty Deed | $219,900 | Heritage Title Company | |
| Warranty Deed | $187,000 | Security Title | |
| Warranty Deed | $99,945 | Western Colorado Title Compa |
Mortgage History
| Date | Status | Loan Amount | Loan Type |
|---|---|---|---|
| Open | $215,916 | FHA | |
| Previous Owner | $172,042 | FHA | |
| Previous Owner | $93,380 | FHA |
Source: Grand Junction Area REALTOR® Association
MLS Number: 20255316
APN: 2943-154-63-009
- 3177 1/2 S Torreys Peak
- 3171 Pipe Ct
- 3136 Sharptail St
- 432 Valerie Ln
- 407 E Grove Dr
- 426 Clear Creek Dr
- 434 Clear Creek Dr
- 435 32 Rd Unit 806
- 435 32 Rd Unit 563
- 435 32 Rd Unit 601
- 435 32 Rd Unit 63
- 435 32 Rd Unit 227
- 435 32 Rd Unit 705
- 435 32 Rd Unit 444
- 435 32 Rd Unit 448
- 435 32 Rd Unit 232
- 435 32 Rd Unit 254
- 435 32 Rd Unit 830
- 435 32 Rd Unit 260
- 435 32 Rd Unit 508
