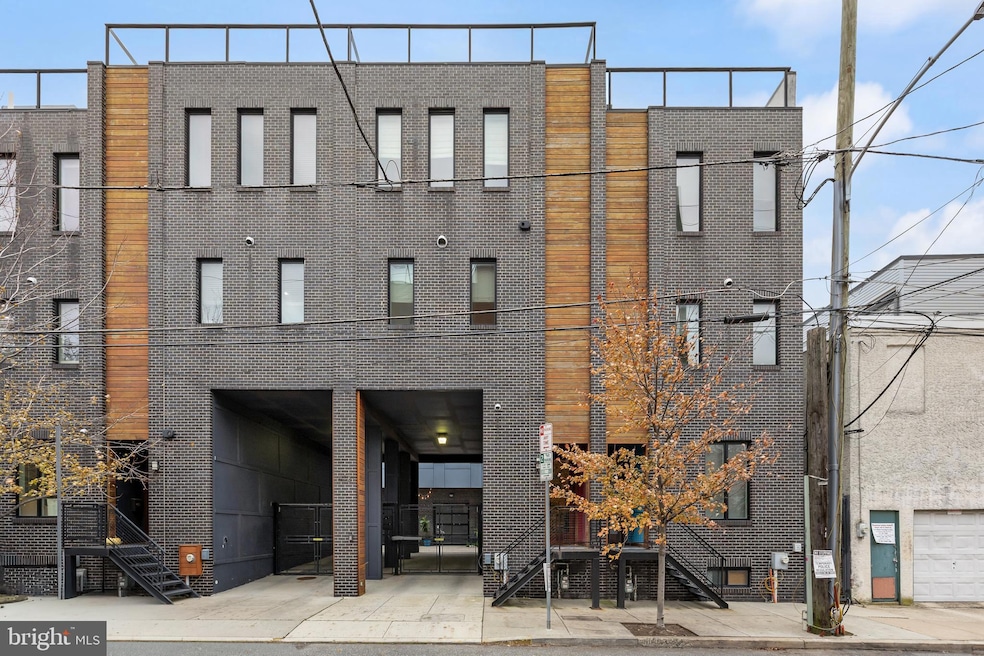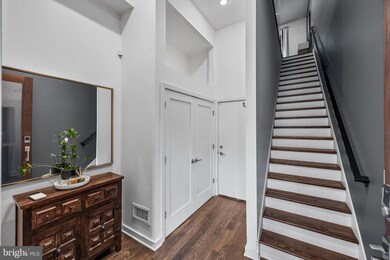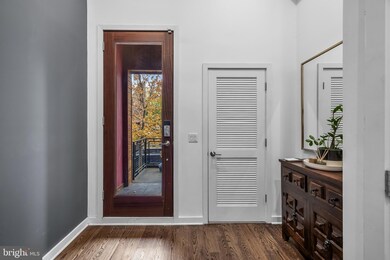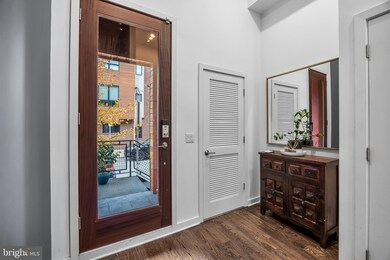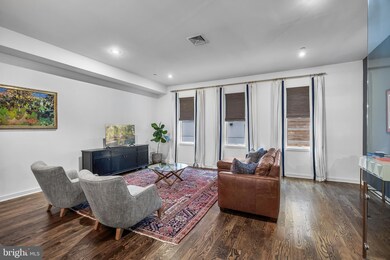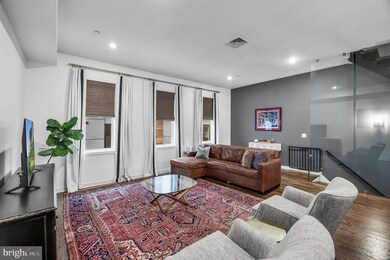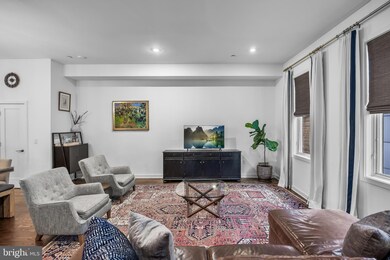412-24 Moyer St Unit 2 Philadelphia, PA 19125
Fishtown NeighborhoodEstimated payment $4,585/month
Highlights
- Rooftop Deck
- 1 Car Attached Garage
- Forced Air Heating and Cooling System
- Contemporary Architecture
- Ceiling height of 9 feet or more
- 1-minute walk to Hetzell Playground
About This Home
Welcome to Moyer Court, a unique community in the true heart of Fishtown. This one-owner residence has been lovingly maintained and offers a rare blend of modern comfort, thoughtful design, and unbeatable location. Situated in the actual center of Fishtown, this home puts you minutes from La Colombe, Suraya, Kalaya, and countless other neighborhood favorites. The El train is just a short stroll away, connecting you quickly to Center City and beyond. Despite its proximity to the action, Moyer Street remains peaceful and community-minded, with friendly neighbors and easy street parking. While the home is in a townhome community, each unit is fully customized from layout to features so no two homes are alike. From the minute you step up to the living room, you'll immediately notice the grandeur of the 10 foot ceiling height and expansive 25 foot wide living area that is unlike most townhomes in Fishtown. The gourmet chef's kitchen only adds to the luxury feel with an extra long island, custom colored kitchen cabinets, and high end appliances including a Wolf range and built in Monogram professional grade refrigerator. No design detail was spared by the owners who sourced custom made reclaimed kitchen shelves from the Philadelphia Salvage Company and luxury light fixtures from a local boutique lighting company. This kitchen and living area is every host's and avid cook's dream for everyday living and entertaining. The third floor features a large primary suite with large custom walk-in closet offering boutique-style storage and organization. The primary suite extends into a beautiful light filled office. A third, smaller bedroom can easily accommodate a full sized bed or serve a variety of functions based on the new owners' needs. This floor also has another full bathroom and nice sized storage closet. Full sized, energy efficient washer and dryer are located on the first floor. The green rooftop oasis offers sweeping city views of the Ben Franklin Bridge and Center City skyline. Features such as the built-in gas line (no propane tanks needed) and lush plants make it the perfect space for outdoor dining, gardening, and sunset gatherings A private one-car garage that fits a medium-sized SUV with ease and gated drive isle for secure package delivery offer a much sought after convenience for city life. The unit is also walking distance from multiple parks and steps from Adaire, Fishtown Rec, and Swimmo.
Listing Agent
(856) 827-1675 cabrinajohnson@kw.com Keller Williams - Main Street License #1538851 Listed on: 11/12/2025

Open House Schedule
-
Saturday, November 15, 20251:00 to 3:00 pm11/15/2025 1:00:00 PM +00:0011/15/2025 3:00:00 PM +00:00Add to Calendar
Townhouse Details
Home Type
- Townhome
Est. Annual Taxes
- $5,869
Year Built
- Built in 2015
Lot Details
- 765 Sq Ft Lot
- Lot Dimensions are 23.00 x 34.00
HOA Fees
- $150 Monthly HOA Fees
Parking
- 1 Car Attached Garage
Home Design
- Contemporary Architecture
- Concrete Perimeter Foundation
- Masonry
Interior Spaces
- 2,066 Sq Ft Home
- Property has 3 Levels
- Ceiling height of 9 feet or more
Bedrooms and Bathrooms
- 3 Bedrooms
Outdoor Features
- Rooftop Deck
Utilities
- Forced Air Heating and Cooling System
- Natural Gas Water Heater
Community Details
- Association fees include common area maintenance, trash, water, snow removal
- Moyer Court Homes HOA
- Fishtown Subdivision
Listing and Financial Details
- Tax Lot 466
- Assessor Parcel Number 181364110
Map
Home Values in the Area
Average Home Value in this Area
Property History
| Date | Event | Price | List to Sale | Price per Sq Ft |
|---|---|---|---|---|
| 11/12/2025 11/12/25 | For Sale | $750,000 | -- | $363 / Sq Ft |
Source: Bright MLS
MLS Number: PAPH2556066
- 428 E Flora St
- 412-24 Moyer St Unit 7
- 413 E Girard Ave
- 1129-31 Earl St
- 1218 E Columbia Ave
- 1247 E Columbia Ave Unit 3
- 1247 E Columbia Ave Unit 1
- 441 E Wildey St
- 1242 E Oxford St
- 1102 E Columbia Ave
- 1246 54 E Montgomery Ave Unit 5
- 600 E Girard Ave
- 407 Salmon St
- 1019 E Palmer St
- 313 E Wildey St
- 1126 E Wilt St
- 630 Moyer St
- 1116 E Wilt St
- 1343 E Oxford St
- 632 Moyer St
- 1247 E Columbia Ave Unit 29
- 1247 E Columbia Ave Unit 1
- 445 E Flora St
- 424 E Girard Ave Unit 2nd F Rear
- 1133 E Columbia Ave Unit 204
- 1302 E Columbia Ave Unit 1
- 1221 Marlborough St Unit FRONT
- 1125 E Columbia Ave Unit 203
- 1320 E Columbia Ave
- 1111 Earl St
- 451 E Wildey St
- 1304 Marlborough St
- 1315 E Eyre St
- 600 E Girard Ave Unit 2
- 620 E Flora St Unit 1
- 1247 Shackamaxon St
- 1249 Shackamaxon St Unit 2F
- 1421 E Columbia Ave
- 627 E Girard Ave Unit D2
- 627 E Girard Ave Unit A2
