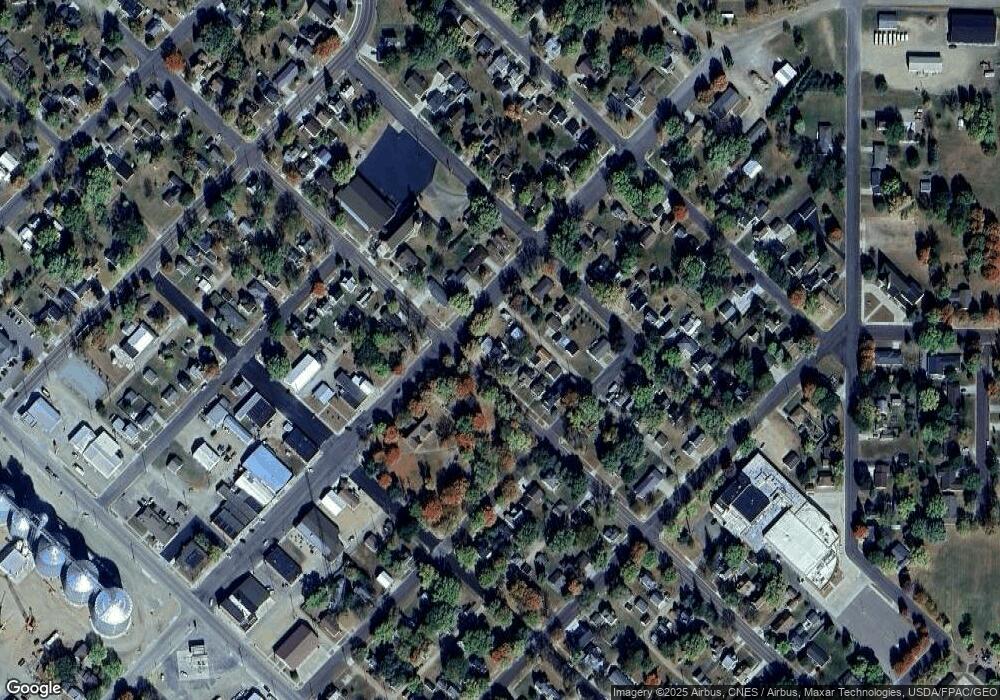412 3rd St E Morgan, MN 56266
Estimated Value: $103,491 - $139,000
3
Beds
2
Baths
1,458
Sq Ft
$79/Sq Ft
Est. Value
About This Home
This home is located at 412 3rd St E, Morgan, MN 56266 and is currently estimated at $115,123, approximately $78 per square foot. 412 3rd St E is a home located in Redwood County with nearby schools including Cedar Mountain Elementary School, Cedar Mountain Secondary School, and St Michael's School.
Ownership History
Date
Name
Owned For
Owner Type
Purchase Details
Closed on
May 3, 2022
Sold by
4 Lakes Construction Llc
Bought by
Loyd Kara
Current Estimated Value
Home Financials for this Owner
Home Financials are based on the most recent Mortgage that was taken out on this home.
Original Mortgage
$86,500
Outstanding Balance
$81,313
Interest Rate
4.16%
Mortgage Type
New Conventional
Estimated Equity
$33,810
Purchase Details
Closed on
Jan 11, 2022
Sold by
Welter Theresia Theresia
Bought by
4 Lakes Construction Llc
Home Financials for this Owner
Home Financials are based on the most recent Mortgage that was taken out on this home.
Interest Rate
3.22%
Purchase Details
Closed on
Sep 1, 2001
Bought by
Kerkhoff Adam B
Create a Home Valuation Report for This Property
The Home Valuation Report is an in-depth analysis detailing your home's value as well as a comparison with similar homes in the area
Purchase History
| Date | Buyer | Sale Price | Title Company |
|---|---|---|---|
| Loyd Kara | $87,500 | -- | |
| 4 Lakes Construction Llc | $35,000 | -- | |
| Kerkhoff Adam B | $66,000 | -- |
Source: Public Records
Mortgage History
| Date | Status | Borrower | Loan Amount |
|---|---|---|---|
| Open | Loyd Kara | $86,500 | |
| Previous Owner | 4 Lakes Construction Llc | -- |
Source: Public Records
Tax History
| Year | Tax Paid | Tax Assessment Tax Assessment Total Assessment is a certain percentage of the fair market value that is determined by local assessors to be the total taxable value of land and additions on the property. | Land | Improvement |
|---|---|---|---|---|
| 2025 | $1,004 | $87,700 | $3,200 | $84,500 |
| 2024 | $1,134 | $88,600 | $3,200 | $85,400 |
| 2023 | $1,472 | $89,800 | $3,200 | $86,600 |
| 2022 | $800 | $59,700 | $3,200 | $56,500 |
| 2021 | $758 | $53,400 | $3,500 | $49,900 |
| 2020 | $776 | $52,000 | $3,500 | $48,500 |
| 2019 | $786 | $49,400 | $3,500 | $45,900 |
| 2018 | $636 | $49,400 | $3,500 | $45,900 |
| 2017 | $1,038 | $0 | $0 | $0 |
| 2016 | $1,172 | $0 | $0 | $0 |
| 2015 | -- | $0 | $0 | $0 |
| 2014 | -- | $0 | $0 | $0 |
Source: Public Records
Map
Nearby Homes
- 411 Vernon Ave
- 118 Somerville Ave
- 117 Cleveland Ave
- 210 3rd St E
- 26731 County Highway 13
- 70 Acres M/L Section 19
- 33285 Ocean Ave
- 291 E 1st St
- 320 W 3rd St
- 000 465th St Unit Parcel 3
- 00 465th St Unit Parcel 2
- 465th St (Parcels 1 Unit 2 3
- 1106 Sunflower Rd Rwf
- 620th Ave
- 35947 US Highway 71
- 0 465th St Unit Parcel 1
- 25241 State Highway 4
- 212 Eastwood Dr
- 311 Smith Dr
- 316 Galles Dr
