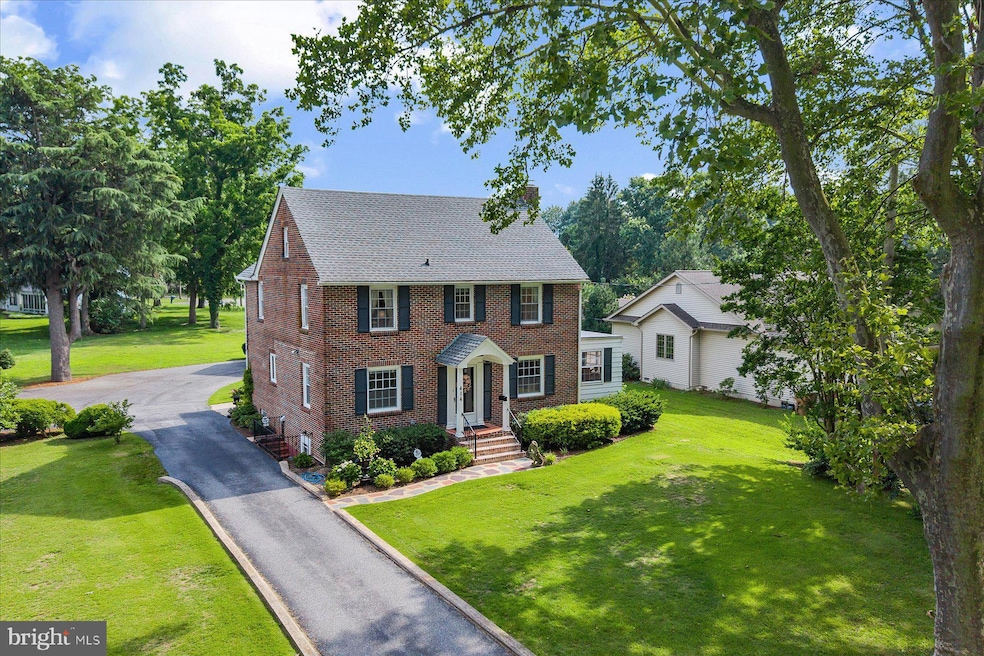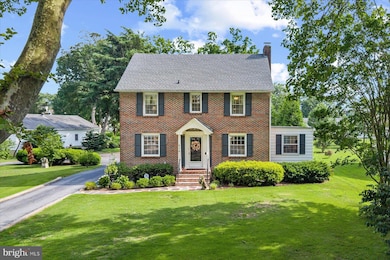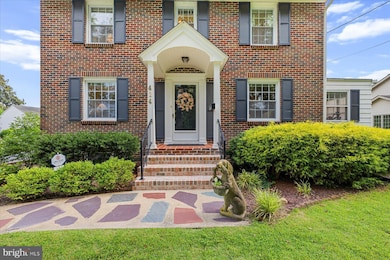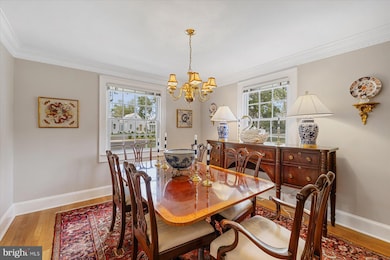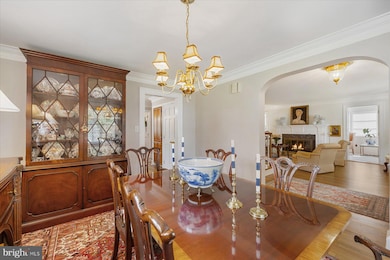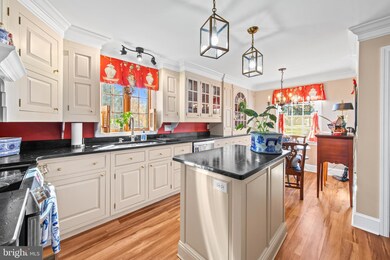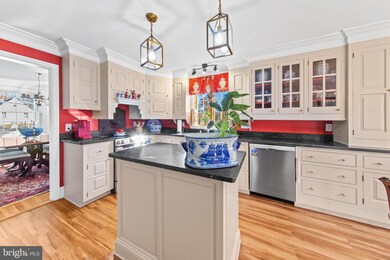412 & 414 Kings Hwy Milford, DE 19963
Estimated payment $3,363/month
Highlights
- Very Popular Property
- Gourmet Kitchen
- Wooded Lot
- Water Oriented
- Colonial Architecture
- Traditional Floor Plan
About This Home
A rare opportunity featuring the home on its own lot plus an additional buildable parcel—giving you the flexibility to expand, generate rental income, or create a second home just steps away for loved ones. Welcome to a home where every room has a story and every window frames a beautiful moment. Tucked away on more then a half of an acre in the heart of Milford, this timeless Colonial offers 3,000 sq. ft. of warmth, character, and effortless charm—all with serene Silver Lake views that remind you why you love calling Delaware home. Just minutes from local restaurants, tax-free shopping, the beaches, and the state capital, this is the perfect blend of convenience and tranquility. As you pull into the driveway, the classic brick exterior, lush landscaping, and detached two-car garage set the tone for what’s inside: a home that has been cared for, cherished, and thoughtfully updated. Step inside and feel the inviting flow of hardwood floors, custom built-ins, and a cozy wood-burning fireplace—the kind of space where holidays are celebrated, stories are shared, and quiet evenings feel extra special. The gourmet, eat-in kitchen is the heart of the home, designed for the chef at heart with sleek cabinetry accented in gold, a center island, stainless steel appliances, and pantry. Whether it’s Sunday breakfasts or dinner parties, this space is ready to host life’s best moments. A formal dining room, half bath, second living space, and an additional den offer room to spread out—ideal for gathering, entertaining, or creating that work-from-home space you’ve been dreaming about. Upstairs, the spacious owner’s suite feels like a retreat, complete with a sitting area, generous walk-in closet, and a spa-like bathroom featuring a soaking tub, separate shower, and dual vanities. Two additional bedrooms and a full bath complete the second floor. But there’s even more to love—venture downstairs to a partially finished basement with a wet bar, living area, half bath, additional room that can serve as a guest suite, and walkout access to the backyard. It’s the perfect setup for movie nights, game days, or hosting friends and family. Beautifully maintained with modern touches throughout, this home blends classic charm with today’s conveniences—creating a place that simply feels right from the moment you step inside. Don’t miss the chance to make this story your own. Seller offering 1 Year Home Warranty. Schedule your private tour today.
Listing Agent
(302) 645-1111 julie@selltheshore.com Coldwell Banker Premier - Lewes License #RA-0031139 Listed on: 11/18/2025

Open House Schedule
-
Saturday, November 29, 202512:00 to 2:00 pm11/29/2025 12:00:00 PM +00:0011/29/2025 2:00:00 PM +00:00Add to Calendar
Home Details
Home Type
- Single Family
Est. Annual Taxes
- $2,545
Year Built
- Built in 1951 | Remodeled in 2018
Lot Details
- 0.53 Acre Lot
- Downtown Location
- Landscaped
- Extensive Hardscape
- Wooded Lot
- Back and Side Yard
- Both side by side lots (one with the home and one without) are included in the purchase price. 412 Kings & 414 Kings Hwy
- Property is in very good condition
- Property is zoned TN
Parking
- 2 Car Detached Garage
- 8 Driveway Spaces
- Front Facing Garage
- Garage Door Opener
Home Design
- Colonial Architecture
- Bump-Outs
- Brick Exterior Construction
- Wood Walls
- Frame Construction
- Pitched Roof
- Architectural Shingle Roof
- Stick Built Home
Interior Spaces
- Property has 2 Levels
- Traditional Floor Plan
- Built-In Features
- Bar
- Chair Railings
- Crown Molding
- Wainscoting
- Ceiling Fan
- Recessed Lighting
- Wood Burning Fireplace
- Double Pane Windows
- Vinyl Clad Windows
- Wood Frame Window
- Casement Windows
- Window Screens
- Atrium Doors
- Six Panel Doors
- Entrance Foyer
- Family Room
- Living Room
- Formal Dining Room
- Solarium
- Garden Views
- Attic
- Partially Finished Basement
Kitchen
- Gourmet Kitchen
- Breakfast Room
- Electric Oven or Range
- Range Hood
- Microwave
- Extra Refrigerator or Freezer
- Freezer
- Ice Maker
- Dishwasher
- Stainless Steel Appliances
- Kitchen Island
- Upgraded Countertops
- Disposal
Flooring
- Bamboo
- Wood
- Partially Carpeted
- Ceramic Tile
Bedrooms and Bathrooms
- 3 Bedrooms
- En-Suite Bathroom
- Walk-In Closet
- Soaking Tub
- Bathtub with Shower
- Walk-in Shower
Laundry
- Laundry Room
- Laundry on upper level
- Dryer
- Washer
Home Security
- Storm Doors
- Carbon Monoxide Detectors
- Fire and Smoke Detector
Accessible Home Design
- More Than Two Accessible Exits
Outdoor Features
- Water Oriented
- Property is near a lake
- Patio
- Porch
Schools
- Milford High School
Utilities
- Forced Air Zoned Heating and Cooling System
- Heat Pump System
- Vented Exhaust Fan
- Electric Water Heater
- Phone Available
- Cable TV Available
Community Details
- No Home Owners Association
- Milford Subdivision
Listing and Financial Details
- Tax Lot 42
- Assessor Parcel Number 130-01.20-1.01
Map
Home Values in the Area
Average Home Value in this Area
Property History
| Date | Event | Price | List to Sale | Price per Sq Ft |
|---|---|---|---|---|
| 11/18/2025 11/18/25 | For Sale | $598,000 | -- | $182 / Sq Ft |
Source: Bright MLS
MLS Number: DESU2099990
- 407 Lakeview Ave
- 459 Kings Hwy
- 507 Caulk Rd
- 206 S Walnut St
- 7 Causey Ave
- 455 Kings Hwy
- Lot 22 Oak St
- 6370 Pebblebrook Dr
- 203 SE Front St
- 11002 Farmerfield St
- 200 Sunset Ln
- 429 North St
- 10986 Farmerfield St
- 10984 Farmerfield St
- 211 N Washington St
- 10978 Farmerfield St
- 403 N Walnut St
- 10974 Farmerfield St
- 10972 Farmerfield St
- 10961 Farmerfield St
- 505 NW Front St
- 112 Truitt Ave
- 110A Truitt Ave
- 215 S Walnut St Unit A
- 107 West St
- 13 SE 2nd St Unit B
- 12 Wilbur St
- 211 N Washington St
- 100 NE 4th St Unit Downstairs
- 10935 Farmerfield St
- 200 Tull Way
- 6375 Tabard Dr
- 1029 S Walnut St
- 12064 Geyer Ave
- 17151 Windward Blvd
- 641 Adams Dr
- 4001 Fullerton Ct
- 3801 N Sagamore Dr Unit 3801B
- 5102 E Pebble Ln Unit G
- 675 Church Hill Rd
