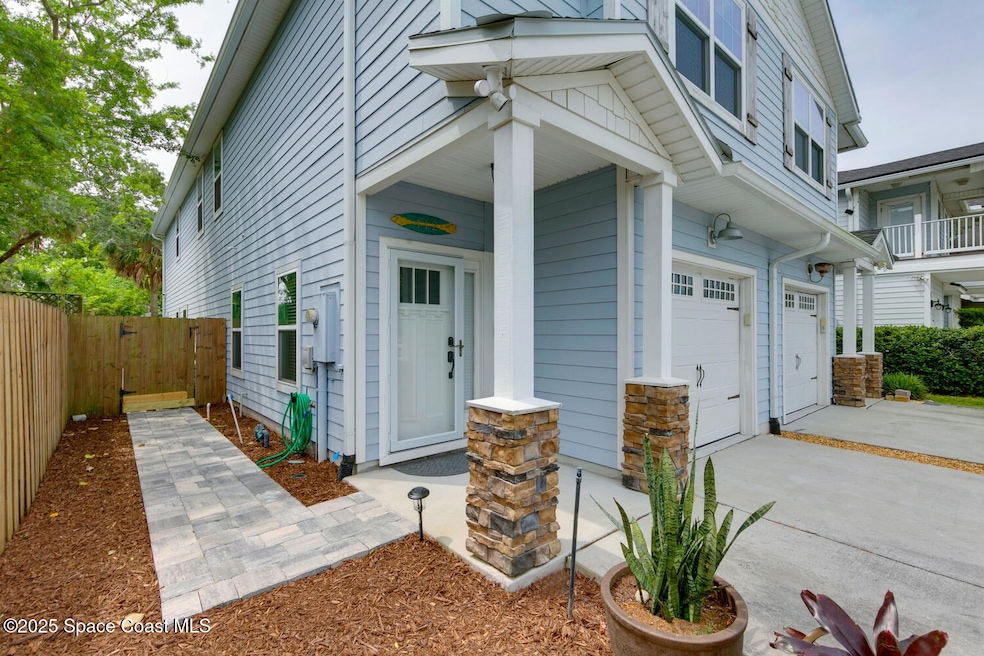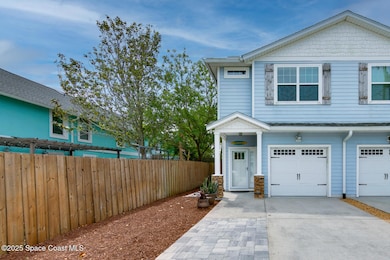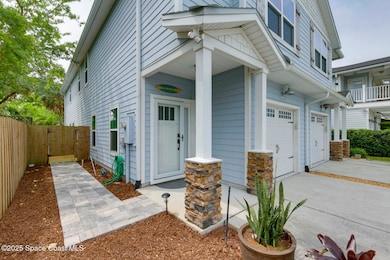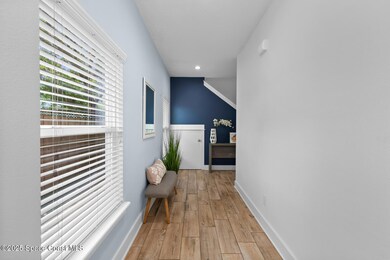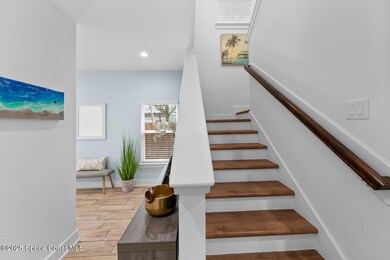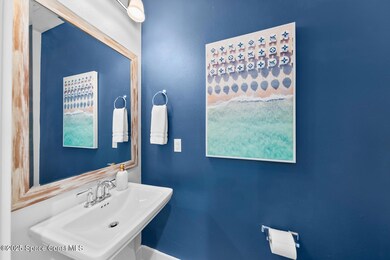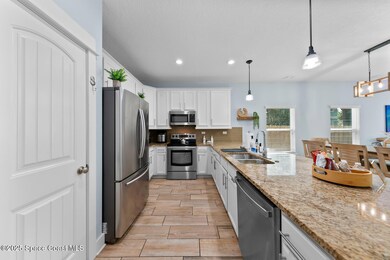412 5th Ave S Jacksonville Beach, FL 32250
Highlights
- No HOA
- 1 Car Attached Garage
- High Impact Windows
- Duncan U. Fletcher High School Rated A-
- Eat-In Kitchen
- 5-minute walk to Oceanfront Park
About This Home
***Also Listed for Sale MLS 1041103 -Submit all Offers with POF and preapproval *** Experience beachside living in this stunning Jacksonville Beach home, just four blocks from the ocean! This spacious 4-bedroom, 2.5-bathroom home offers the perfect blend of comfort and convenience, surrounded by top-rated shopping, dining, and entertainment. The thoughtfully designed layout features all bedrooms and full bathrooms upstairs, while the main level boasts an inviting living space, a half bath, and beautiful wood stairs. Enjoy a fully fenced backyard oasis—perfect for relaxing or entertaining. Additional perks include two storage spaces. Located near TPC Sawgrass and just 28 miles from Jacksonville International Airport, this home is ideal for those seeking a coastal lifestyle with easy access to top amenities. Don't miss out on this incredible rental opportunity!
Townhouse Details
Home Type
- Townhome
Est. Annual Taxes
- $11,671
Year Built
- Built in 2016
Lot Details
- 3,123 Sq Ft Lot
- North Facing Home
- Fenced
Parking
- 1 Car Attached Garage
- Garage Door Opener
Interior Spaces
- 2,130 Sq Ft Home
- 2-Story Property
- Furniture Can Be Negotiated
- Ceiling Fan
- Smart Thermostat
Kitchen
- Eat-In Kitchen
- Breakfast Bar
- Electric Oven
- Electric Range
- Microwave
- Dishwasher
- Instant Hot Water
Bedrooms and Bathrooms
- 4 Bedrooms
- Walk-In Closet
- Shower Only
Laundry
- Laundry on upper level
- Dryer
- Washer
Utilities
- Central Heating and Cooling System
- Cable TV Available
Listing and Financial Details
- Security Deposit $5,800
- Property Available on 3/25/25
- The owner pays for grounds care, HVAC maintenance, pest control
- Rent includes gardener
- $35 Application Fee
- Assessor Parcel Number 175982-0010
Community Details
Overview
- No Home Owners Association
Pet Policy
- Pet Size Limit
- Pet Deposit $450
- 2 Pets Allowed
- Dogs and Cats Allowed
Security
- High Impact Windows
- Fire and Smoke Detector
Map
Source: Space Coast MLS (Space Coast Association of REALTORS®)
MLS Number: 1041119
APN: 175982-0010
- 414 5th Ave S
- 411 5th Ave S
- 485 & 487 4th Ave S
- 524 7th Ave S
- 539 Upper 8th Ave S
- 673 6th Ave S
- 625 4th Ave S
- 407 Lower 8th Ave S
- 112 5th Ave S Unit 402
- 400 1st St S Unit E
- 410 1st St S Unit C
- 816 5th St S
- 620 1st St S
- 413 1st St S Unit 303
- 413 1st St S Unit 203
- 724 1st St S
- 604 9th Ave S
- 707 1st St S Unit 103
- 601 1st St S Unit 4H
- 885 6th Ave S
- 220 5th Ave S
- 411 3rd Ave S
- 630 2nd St S Unit 4
- 477 2nd St S Unit 103
- 629 3rd Ave S
- 590 1st St S Unit REAR COTTAGE
- 659 Lower 8th Ave S
- 400 1st St S Unit E
- 382 1st St S
- 757 2nd St S
- 807 2nd St S
- 725 7th Ave S
- 116 2nd Ave S
- 601 1st St S Unit 7E
- 601 1st St S Unit 5D
- 842 7th Ave S
- 924 2nd St S
- 222 9th St S
- 829 1st St S Unit 3E
- 216 9th St S
