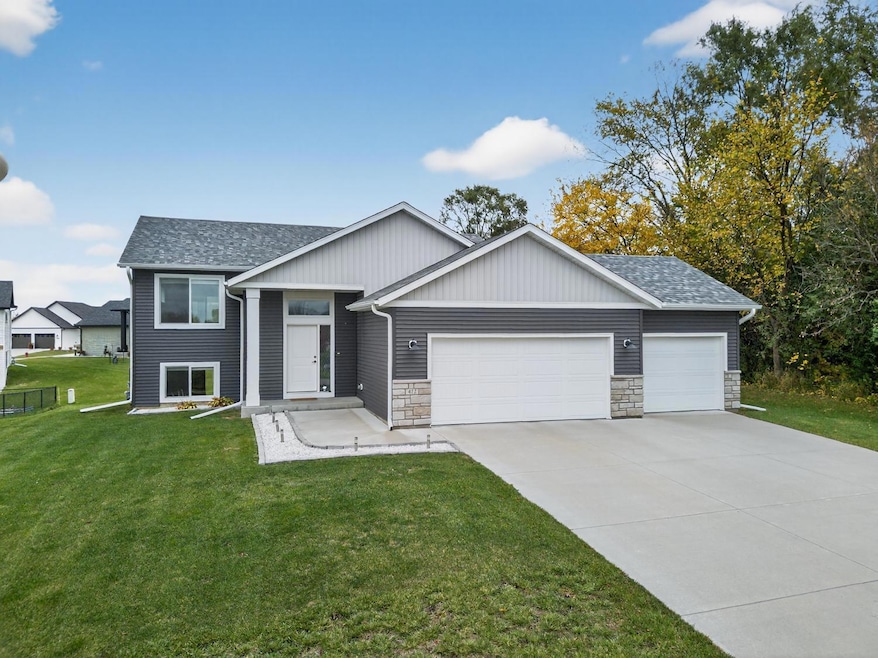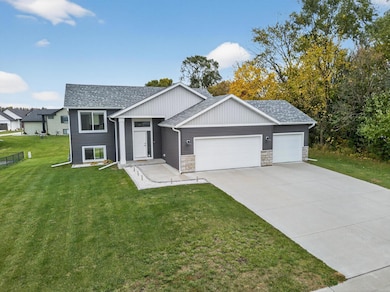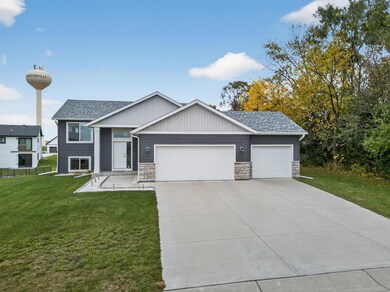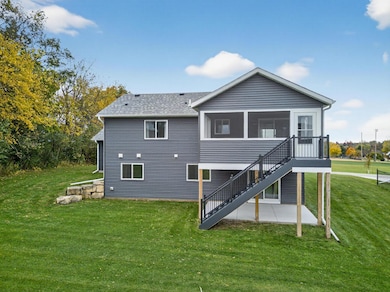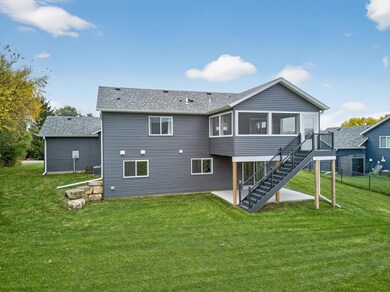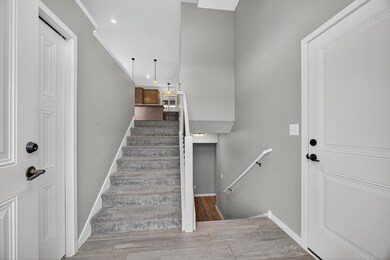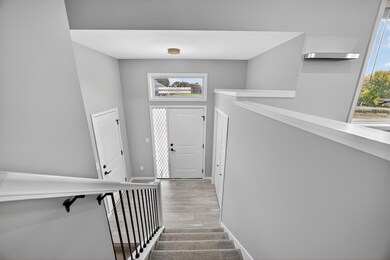412 9th St W Mantorville, MN 55955
Estimated payment $2,490/month
Highlights
- No HOA
- Stainless Steel Appliances
- Forced Air Heating and Cooling System
- Kasson-Mantorville Elementary School Rated A-
- 3 Car Attached Garage
- Water Softener is Owned
About This Home
Built in 2020, this stunning 4-bedroom, 3-bath home offers a spacious open-concept layout perfect for both everyday living and entertaining. The private primary suite features its own 3/4 bath, creating a peaceful retreat. Step into the heart of the home and out onto the impressive 18x12 screened-in porch/deck that has composite decking just off the kitchen, ideal for enjoying morning coffee or evening gatherings. A 3-car garage provides ampIe space for vehicles, storage, and hobbies, while a back porch offers additional outdoor relaxation. Nestled in the quaint town of Mantorville, this property is adjacent to baseball fields and dog park and just a short distance from historic downtown Mantorville, known for its charming shops, parks, and events. With plenty of green space and privacy, this offers the perfect blend of small-town charm and modern comfort. Don't miss your chance to own this beautiful home in one of Southeast Minnesota's most beloved communities! Photos have been virtually staged.
Home Details
Home Type
- Single Family
Est. Annual Taxes
- $4,462
Year Built
- Built in 2020
Lot Details
- 10,846 Sq Ft Lot
- Lot Dimensions are 98x110
Parking
- 3 Car Attached Garage
Home Design
- Bi-Level Home
- Vinyl Siding
Kitchen
- Range
- Microwave
- Dishwasher
- Stainless Steel Appliances
Bedrooms and Bathrooms
- 4 Bedrooms
Laundry
- Dryer
- Washer
Finished Basement
- Walk-Out Basement
- Basement Fills Entire Space Under The House
- Block Basement Construction
Utilities
- Forced Air Heating and Cooling System
- Gas Water Heater
- Water Softener is Owned
Community Details
- No Home Owners Association
- Stagecoach Trls Subdivision
Listing and Financial Details
- Assessor Parcel Number 255821012
Map
Home Values in the Area
Average Home Value in this Area
Tax History
| Year | Tax Paid | Tax Assessment Tax Assessment Total Assessment is a certain percentage of the fair market value that is determined by local assessors to be the total taxable value of land and additions on the property. | Land | Improvement |
|---|---|---|---|---|
| 2025 | $4,462 | $372,400 | $70,000 | $302,400 |
| 2024 | $4,296 | $363,200 | $59,200 | $304,000 |
| 2023 | $3,976 | $333,200 | $59,200 | $274,000 |
| 2022 | $3,968 | $298,100 | $42,900 | $255,200 |
| 2021 | $400 | $267,300 | $42,900 | $224,400 |
| 2020 | $78 | $37,900 | $37,900 | $0 |
Property History
| Date | Event | Price | List to Sale | Price per Sq Ft |
|---|---|---|---|---|
| 11/20/2025 11/20/25 | Price Changed | $404,000 | -1.2% | $210 / Sq Ft |
| 10/23/2025 10/23/25 | For Sale | $409,000 | -- | $213 / Sq Ft |
Purchase History
| Date | Type | Sale Price | Title Company |
|---|---|---|---|
| Quit Claim Deed | $500 | -- | |
| Warranty Deed | $293,252 | None Available |
Source: NorthstarMLS
MLS Number: 6808755
APN: 25.582.1012
- 820 Chestnut St
- 647 Stagecoach Rd
- 421 Clay St
- TBD Minnesota 57
- 20 Amy Ln
- 61528 248th Ave
- 805 23rd Street Cir NE
- 2104 6th Ave NE
- 2103 6th Ave NE
- 1307 12th St NW
- 1002 12th Place NW
- Townhome Plan at Bigelow-Voigt Eighth
- TBD County Road 15
- 803 8th St NW
- 403 8th St NW
- 1202 15th St NE
- 1504 14th Ave NE
- 708 15 1 2 Ave NW
- 708 7 1 2 Street Cir NW
- 1408 14th Ave NE
- 800 3rd St SW
- 905 3rd St SW
- 739 Valley View Ct NE
- 308 9th Ave NE
- 692 Stone Haven Dr
- 5409 King Arthur Dr NW
- 301 S Main St
- 5340 NW 56th St
- 5445 Florence Dr NW
- 5041 Weatherstone Cir NW
- 4871 Pines View Place NW
- 3282 Portage Cir NW
- 4320 Marigold Place NW
- 3955 Superior Dr NW
- 2127 Preserve Dr NW
- 6311 Fairway Dr NW
- 4275 Heritage Place NW
- 2257 Jordyn Rd NW
- 4333 10th St NW
- 4333 10 St NW
