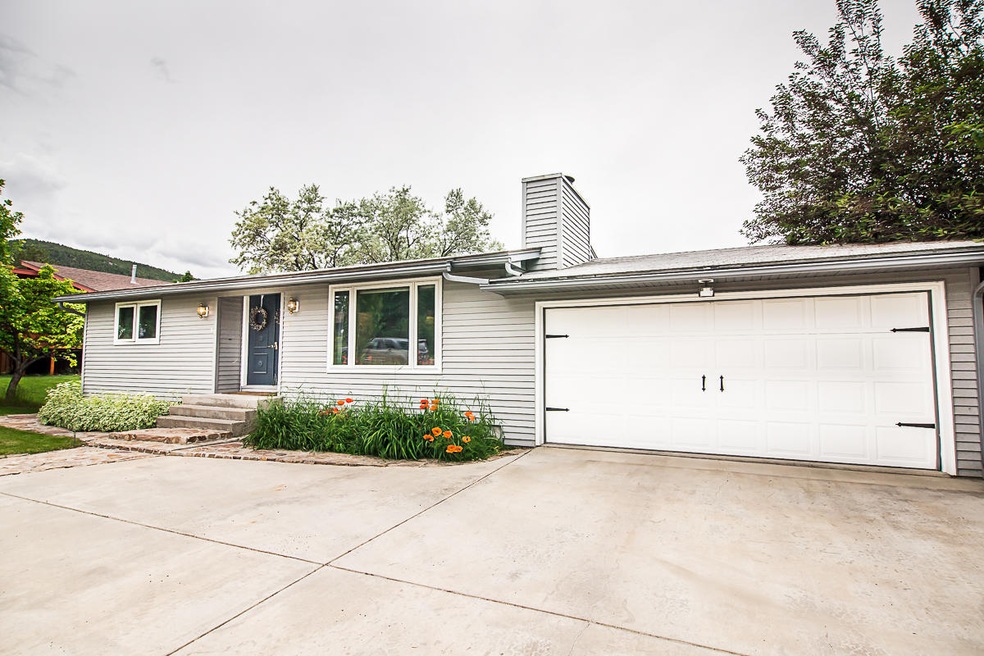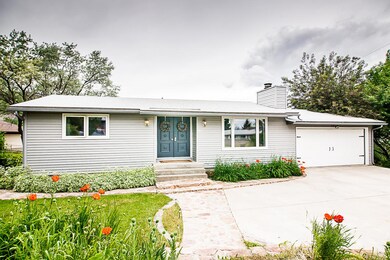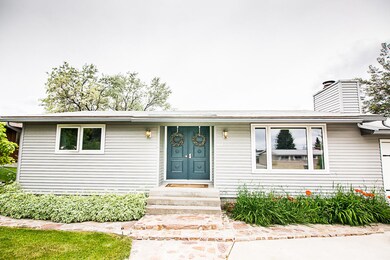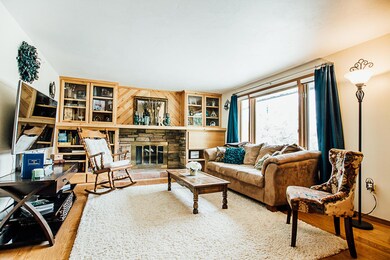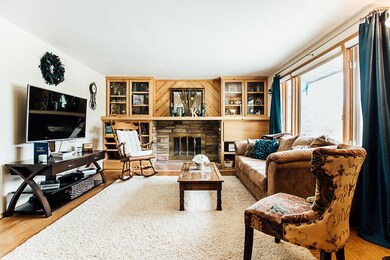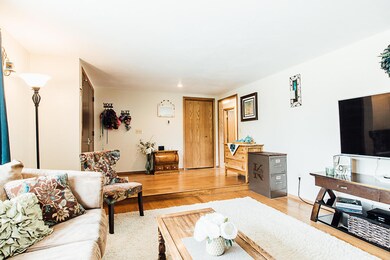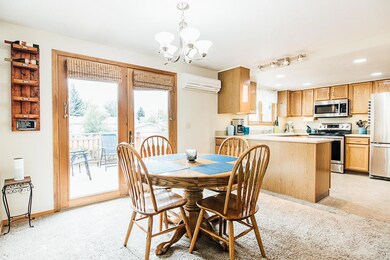
412 Albert St Helena, MT 59601
Upper East Side NeighborhoodAbout This Home
As of June 2025Remarks: Superb location just south of Winne Ave is convenient to health care facilities, State agencies and good walking trails. This well maintained home includes 3 beds, 2 baths(1 non-conforming) one attached and one tuck under garage for a total of 4 stalls. Updated kitchen has solid surface counters and nearly new stainless appliances. You'll appreciate the fresh paint, new bathroom flooring, and warm decor. Fire place and pellet stove - for supplemental heat. Quarter-acre lot partially fenced includes mature landscaping, numerous fruit trees and alley access. Upper level has a nice grilling deck and lower level has a lounging patio. New utility shed adds good storage in addition to the garages.
Last Agent to Sell the Property
Big Sky Brokers, LLC License #RRE-BRO-LIC-16932 Listed on: 06/24/2019
Home Details
Home Type
Single Family
Est. Annual Taxes
$3,360
Year Built
1976
Lot Details
0
Parking
4
Listing Details
- Property Sub Type: Single Family Residence
- Property Type: Residential
- Year Built: 1976
- Directions: Winne to Albert
- Listing I D: 21910181
- Lot Size Acres: 0.28
- Lot Size: 0.28
- Road Frontage Type: Alley, City Street
- Road Surface Type: Asphalt
- Co List Office Mls Id: 543000007
- Co List Office Phone: 406-443-1300
- Subdivision Name: Lennox
- Architectural Style: Other
- Garage Yn: Yes
- Efficiency: Appliances
- Property Sub Type Additional: Single Family Residence
- Special Features: None
Interior Features
- Basement: Partial, Walk-Out Access
- Interior Amenities: Master Downstairs
- Appliances: Dishwasher, Disposal, Microwave, Range, Refrigerator
- Basement YN: Yes
- Full Bathrooms: 2
- Total Bedrooms: 3
- Below Grade Sq Ft: 538.0
- Living Area: 1636.0
- Window Features: Window Treatments
Exterior Features
- Roof: Composition
- Fencing: Chain Link, Fenced, Wood
- Lot Features: Few Trees
- Waterfront Features: None
- Waterfront: No
- Construction Type: Wood Frame
- Foundation Details: Poured
- Other Structures: Shed(s)
- Patio And Porch Features: Deck, Patio
- Property Condition: Updated/Remodeled
Garage/Parking
- Attached Garage: Yes
- Garage Spaces: 4.0
- Parking Features: Attached, Garage, Garage Door Opener, Paved
Utilities
- Utilities: Electricity Available
- Heating: Pellet Stove, Radiant Ceiling
- Cooling: Wall Unit(s)
- Cooling Y N: Yes
- Heating Yn: Yes
- Sewer: Public Sewer
- Water Source: Public
Condo/Co-op/Association
- Community Features: Curbs
Schools
- Junior High Dist: District No. 1
Lot Info
- Lot Size Sq Ft: 12196.8
- Parcel #: 05188832103150000
- Zoning Description: R-2
- ResoLotSizeUnits: Acres
Tax Info
- Tax Year: 2019
- Tax Annual Amount: 2888.0
Ownership History
Purchase Details
Home Financials for this Owner
Home Financials are based on the most recent Mortgage that was taken out on this home.Purchase Details
Home Financials for this Owner
Home Financials are based on the most recent Mortgage that was taken out on this home.Purchase Details
Home Financials for this Owner
Home Financials are based on the most recent Mortgage that was taken out on this home.Similar Homes in Helena, MT
Home Values in the Area
Average Home Value in this Area
Purchase History
| Date | Type | Sale Price | Title Company |
|---|---|---|---|
| Warranty Deed | -- | Flying S Title & Escrow | |
| Warranty Deed | -- | Flying S Title & Escrow | |
| Warranty Deed | -- | First Montana Land Title Co | |
| Warranty Deed | -- | First Montana Land Title Co |
Mortgage History
| Date | Status | Loan Amount | Loan Type |
|---|---|---|---|
| Open | $260,000 | New Conventional | |
| Closed | $260,000 | New Conventional | |
| Previous Owner | $30,000 | Credit Line Revolving | |
| Previous Owner | $255,550 | New Conventional | |
| Previous Owner | $218,500 | New Conventional | |
| Previous Owner | $159,000 | New Conventional |
Property History
| Date | Event | Price | Change | Sq Ft Price |
|---|---|---|---|---|
| 06/24/2025 06/24/25 | Sold | -- | -- | -- |
| 05/13/2025 05/13/25 | For Sale | $459,000 | +70.6% | $218 / Sq Ft |
| 07/31/2019 07/31/19 | Sold | -- | -- | -- |
| 06/24/2019 06/24/19 | For Sale | $269,000 | +11.2% | $164 / Sq Ft |
| 02/17/2017 02/17/17 | Sold | -- | -- | -- |
| 01/14/2017 01/14/17 | Pending | -- | -- | -- |
| 03/30/2016 03/30/16 | For Sale | $242,000 | -- | $122 / Sq Ft |
Tax History Compared to Growth
Tax History
| Year | Tax Paid | Tax Assessment Tax Assessment Total Assessment is a certain percentage of the fair market value that is determined by local assessors to be the total taxable value of land and additions on the property. | Land | Improvement |
|---|---|---|---|---|
| 2024 | $3,360 | $351,100 | $0 | $0 |
| 2023 | $3,880 | $351,100 | $0 | $0 |
| 2022 | $3,247 | $244,600 | $0 | $0 |
| 2021 | $2,713 | $244,600 | $0 | $0 |
| 2020 | $3,206 | $238,500 | $0 | $0 |
| 2019 | $3,175 | $235,300 | $0 | $0 |
| 2018 | $2,888 | $215,400 | $0 | $0 |
| 2017 | $2,148 | $215,400 | $0 | $0 |
| 2016 | $2,454 | $202,100 | $0 | $0 |
| 2015 | $2,057 | $202,100 | $0 | $0 |
| 2014 | $2,048 | $111,459 | $0 | $0 |
Agents Affiliated with this Home
-

Seller's Agent in 2025
Kathleen Coleman
Uncommon Ground, LLC
(406) 461-8575
8 in this area
94 Total Sales
-

Buyer's Agent in 2025
Jill Amsk
Keller Williams Capital Realty
(406) 449-2181
1 in this area
58 Total Sales
-

Seller's Agent in 2019
Linda Crofts
Big Sky Brokers, LLC
(406) 443-1300
10 in this area
124 Total Sales
-

Seller Co-Listing Agent in 2019
Gina Miranti-Mistry
Big Sky Brokers, LLC
(406) 443-1300
6 in this area
107 Total Sales
-

Seller's Agent in 2017
Didi Peccia
Augustine Properties
(406) 449-6131
14 in this area
62 Total Sales
Map
Source: Montana Regional MLS
MLS Number: 21910181
APN: 05-1888-32-1-03-15-0000
- 412 Raymond St
- 500 Geddis St
- 2044 Scott Dr Unit 19
- 525 S Harris St
- 2 N Oregon St
- 1644 Gold Rush Ave
- 1523 E Broadway St
- 513 Burnham Place
- 2209 5th Ave
- 2449 Belt View Dr Unit B
- 1906 8th Ave
- 1708 8th Ave
- 555 Diehl Dr
- 2540 Belt View Dr Unit 103
- 2502 Heritage Dr
- 2555 Ferndale Ln Unit 110
- 532 Dreben Way
- 2512 S Ridge Dr
- 960 Strawberry Dr
- 1036 Cedarwood Dr
