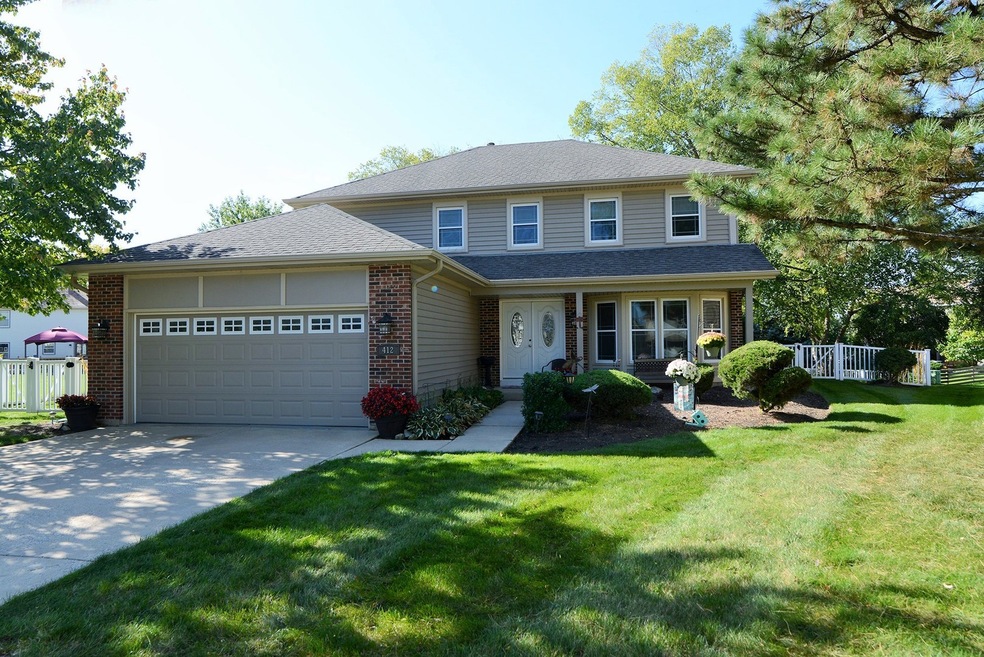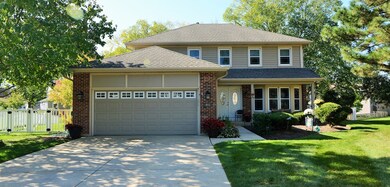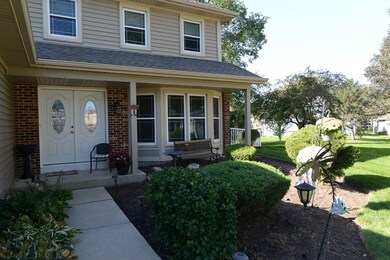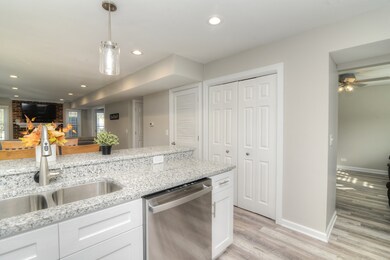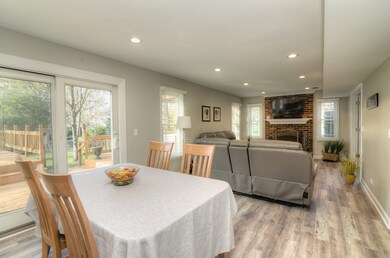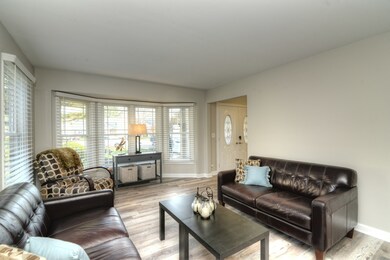
412 Basswood Ct Carol Stream, IL 60188
Estimated Value: $513,658
Highlights
- Open Floorplan
- Landscaped Professionally
- Contemporary Architecture
- Cloverdale Elementary School Rated A-
- Deck
- Granite Countertops
About This Home
As of December 2023WOW & WOW~Everything you can ask for~Completely updated 4 bedroom 2 1/2 bath~Gorgeous flooring throughout the first floor~New trim, blinds and lighting features~New bright & white kitchen features all stainless steel appliances, granite countertops, full walk-in pantry, easy close drawers and accommodates seating for 6 along with stools for the breakfast bar~Rooms offer amazing views of the backyard and is the perfect spot for enjoying your morning coffee~Bay window in the formal living room w/French doors to the family room~Formal dining room~Main Bedroom suite features separate custom shower & soaker tub~Large open hallway leads to the 3 additional bedrooms, each have ample closet space and natural sunlight~Charming fireplace in the main floor family room~Enjoy each season on the custom decks overlooking the enormous fenced yard and installed gas for grilling~Prime Cul-de-Sac location perfect for watching the Village Fireworks and Parade~Close to the Elementary School~So many news, roof, siding, windows, soffits/gutter and front door~~~Be in by the Holiday Season!
Home Details
Home Type
- Single Family
Est. Annual Taxes
- $10,006
Year Built
- Built in 1986
Lot Details
- Lot Dimensions are 98x113x44x132x40x30
- Cul-De-Sac
- Fenced Yard
- Landscaped Professionally
Parking
- 2 Car Attached Garage
- Garage Transmitter
- Garage Door Opener
- Driveway
- Parking Included in Price
Home Design
- Contemporary Architecture
- Asphalt Roof
- Concrete Perimeter Foundation
Interior Spaces
- 2,113 Sq Ft Home
- 2-Story Property
- Open Floorplan
- Ceiling Fan
- Fireplace With Gas Starter
- Bay Window
- Family Room with Fireplace
- Formal Dining Room
- Laminate Flooring
- Laundry in unit
Kitchen
- Stainless Steel Appliances
- Granite Countertops
Bedrooms and Bathrooms
- 4 Bedrooms
- 4 Potential Bedrooms
- Walk-In Closet
- Dual Sinks
- Soaking Tub
- Separate Shower
Unfinished Basement
- Partial Basement
- Sump Pump
Home Security
- Storm Screens
- Carbon Monoxide Detectors
Schools
- Cloverdale Elementary School
- Stratford Middle School
- Glenbard North High School
Utilities
- Forced Air Heating and Cooling System
- Humidifier
- Heating System Uses Natural Gas
- Cable TV Available
Additional Features
- Air Purifier
- Deck
Community Details
- Spence Ii
Listing and Financial Details
- Homeowner Tax Exemptions
Ownership History
Purchase Details
Home Financials for this Owner
Home Financials are based on the most recent Mortgage that was taken out on this home.Purchase Details
Home Financials for this Owner
Home Financials are based on the most recent Mortgage that was taken out on this home.Purchase Details
Home Financials for this Owner
Home Financials are based on the most recent Mortgage that was taken out on this home.Similar Homes in the area
Home Values in the Area
Average Home Value in this Area
Purchase History
| Date | Buyer | Sale Price | Title Company |
|---|---|---|---|
| Schultz Steven | $476,000 | None Listed On Document | |
| Jeanne M Jaskoske Trust | -- | -- | |
| Jaskoske John R | $243,500 | -- | |
| Panjwani Prakash | $206,500 | -- |
Mortgage History
| Date | Status | Borrower | Loan Amount |
|---|---|---|---|
| Previous Owner | Schultz Steven | $285,600 | |
| Previous Owner | Jaskoske John R | $260,000 | |
| Previous Owner | Jaskoske John R | $266,210 | |
| Previous Owner | Jaskoske John J | $273,750 | |
| Previous Owner | Jaskoske John R | $110,962 | |
| Previous Owner | Jaskoske John R | $107,840 | |
| Previous Owner | Jaskoske John R | $41,000 | |
| Previous Owner | Jaskoske John R | $113,100 | |
| Previous Owner | Panjwani Prakash | $185,850 |
Property History
| Date | Event | Price | Change | Sq Ft Price |
|---|---|---|---|---|
| 12/08/2023 12/08/23 | Sold | $476,000 | 0.0% | $225 / Sq Ft |
| 11/06/2023 11/06/23 | Pending | -- | -- | -- |
| 11/04/2023 11/04/23 | Off Market | $476,000 | -- | -- |
| 11/03/2023 11/03/23 | For Sale | $459,900 | -- | $218 / Sq Ft |
Tax History Compared to Growth
Tax History
| Year | Tax Paid | Tax Assessment Tax Assessment Total Assessment is a certain percentage of the fair market value that is determined by local assessors to be the total taxable value of land and additions on the property. | Land | Improvement |
|---|---|---|---|---|
| 2023 | $10,228 | $122,470 | $30,750 | $91,720 |
| 2022 | $10,006 | $114,460 | $29,490 | $84,970 |
| 2021 | $9,545 | $108,750 | $28,020 | $80,730 |
| 2020 | $9,390 | $106,100 | $27,340 | $78,760 |
| 2019 | $9,036 | $101,960 | $26,270 | $75,690 |
| 2018 | $9,499 | $108,250 | $25,580 | $82,670 |
| 2017 | $8,989 | $100,330 | $23,710 | $76,620 |
| 2016 | $8,521 | $92,850 | $21,940 | $70,910 |
| 2015 | $8,334 | $86,640 | $20,470 | $66,170 |
| 2014 | $8,488 | $86,640 | $20,470 | $66,170 |
| 2013 | $8,530 | $89,600 | $21,170 | $68,430 |
Agents Affiliated with this Home
-
Gloria Tomaras

Seller's Agent in 2023
Gloria Tomaras
GMC Realty LTD
(630) 878-4407
2 in this area
30 Total Sales
-
T
Buyer's Agent in 2023
Todd Grzesiak
Berkshire Hathaway HomeServices Starck Real Estate
(847) 651-2558
Map
Source: Midwest Real Estate Data (MRED)
MLS Number: 11907399
APN: 02-19-403-014
- 375 Hunter Dr
- 398 Stonewood Cir
- 26W241 Lies Rd
- 1149 Bradbury Cir
- 525 Burke Dr
- 315 Canyon Trail
- 1294 Donegal Ct Unit 1294
- 372 Dublin Ct Unit 183
- 828 Huron Ct
- 806 Idaho St
- 611 Kingsbridge Dr Unit 10A
- 1325 Dory Cir S
- 230 Klein Creek Ct Unit A
- 324 Klein Creek Ct Unit A
- 3724 Monitor Dr
- 1380 Merrimac Ln N
- 1390 Merrimac Ln N
- 1086 Brighton Dr
- 787 Stanford Ln
- 736 N Gary Ave Unit 208
