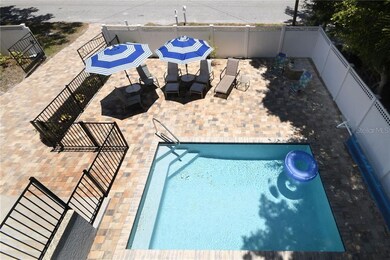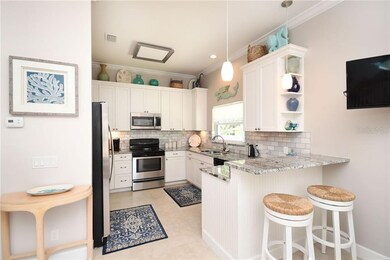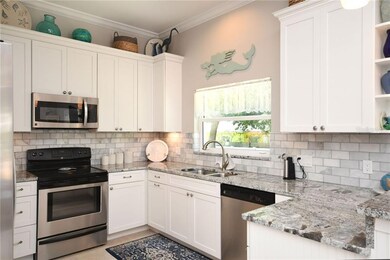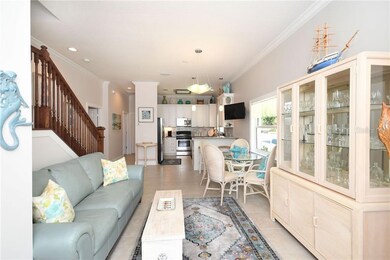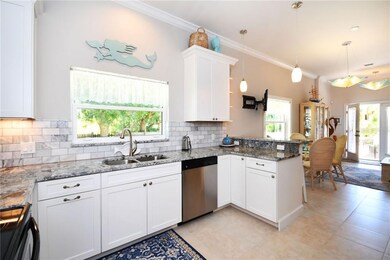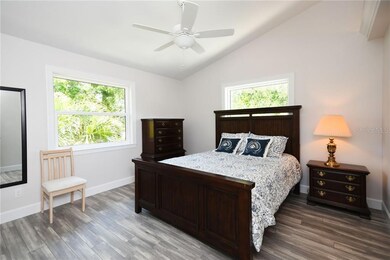
412 Bayview Pkwy Nokomis, FL 34275
Laurel NeighborhoodHighlights
- Parking available for a boat
- In Ground Pool
- Deck
- Laurel Nokomis School Rated A-
- Full Bay or Harbor Views
- Cathedral Ceiling
About This Home
As of May 2021This beautiful newer constructed home built to today's hurricane codes and requires no flood insurance! It is located in Nokomis and close to the beach and convenient to shopping. The main floor has a stunning kitchen with stone counters and a marble subway back splash. New appliances and plenty of space to maneuver. Main floor also has small living room and generous size master bed/bath, laundry. Upstairs is a large L shaped multi purpose great room with ample space for workout area, play area, or office off to the side. Two bedrooms and bathroom are also upstairs. Two car garage has access to the house. There are electric gates at the front of the fenced yard and paver driveway leading to the garage. All new electrical, plumbing, hurricane rated windows and doors. New roof, and connected to county water in 2017. Original home built in 1970, House was gutted and windows and doors were filled in and new windows and doors were cut in and re-positioned. House was elevated so it does not require flood insurance.
Home Details
Home Type
- Single Family
Est. Annual Taxes
- $4,018
Year Built
- Built in 2017
Lot Details
- 10,629 Sq Ft Lot
- South Facing Home
- Vinyl Fence
- Wood Fence
- Property is zoned RSF3
Parking
- 2 Car Attached Garage
- Rear-Facing Garage
- Side Facing Garage
- Garage Door Opener
- Secured Garage or Parking
- Open Parking
- Parking available for a boat
Home Design
- Shingle Roof
- Metal Roof
- Block Exterior
Interior Spaces
- 2,168 Sq Ft Home
- 2-Story Property
- Cathedral Ceiling
- Great Room
- Inside Utility
- Laundry in unit
- Full Bay or Harbor Views
- Crawl Space
Kitchen
- Eat-In Kitchen
- Range
- Microwave
- Dishwasher
- Stone Countertops
Flooring
- Recycled or Composite Flooring
- Laminate
- Ceramic Tile
Bedrooms and Bathrooms
- 3 Bedrooms
- Primary Bedroom on Main
- Split Bedroom Floorplan
- Walk-In Closet
- 2 Full Bathrooms
Home Security
- Home Security System
- Fire and Smoke Detector
Pool
- In Ground Pool
- Pool Sweep
Outdoor Features
- Balcony
- Deck
- Covered patio or porch
Schools
- Laurel Nokomis Elementary School
- Laurel Nokomis Middle School
- Venice Senior High School
Utilities
- Central Air
- Heat Pump System
- Electric Water Heater
- Septic Tank
- Cable TV Available
Community Details
- No Home Owners Association
- Bay Point Community
- Bay Point Subdivision
Listing and Financial Details
- Visit Down Payment Resource Website
- Tax Lot 7
- Assessor Parcel Number 0172140046
Ownership History
Purchase Details
Home Financials for this Owner
Home Financials are based on the most recent Mortgage that was taken out on this home.Purchase Details
Purchase Details
Home Financials for this Owner
Home Financials are based on the most recent Mortgage that was taken out on this home.Map
Similar Homes in Nokomis, FL
Home Values in the Area
Average Home Value in this Area
Purchase History
| Date | Type | Sale Price | Title Company |
|---|---|---|---|
| Warranty Deed | $690,000 | Cornerstone National Ttl Co | |
| Warranty Deed | $140,000 | Alliance Group Title Llc | |
| Warranty Deed | $285,000 | -- |
Mortgage History
| Date | Status | Loan Amount | Loan Type |
|---|---|---|---|
| Open | $290,000 | VA | |
| Previous Owner | $238,000 | Credit Line Revolving | |
| Previous Owner | $135,000 | Purchase Money Mortgage | |
| Previous Owner | $165,000 | New Conventional |
Property History
| Date | Event | Price | Change | Sq Ft Price |
|---|---|---|---|---|
| 05/12/2021 05/12/21 | Sold | $690,000 | 0.0% | $318 / Sq Ft |
| 02/18/2021 02/18/21 | Pending | -- | -- | -- |
| 02/04/2021 02/04/21 | For Sale | $689,900 | -- | $318 / Sq Ft |
Tax History
| Year | Tax Paid | Tax Assessment Tax Assessment Total Assessment is a certain percentage of the fair market value that is determined by local assessors to be the total taxable value of land and additions on the property. | Land | Improvement |
|---|---|---|---|---|
| 2024 | $707 | $257,065 | -- | -- |
| 2023 | $707 | $249,578 | $0 | $0 |
| 2022 | $687 | $242,309 | $0 | $0 |
| 2021 | $4,006 | $311,634 | $0 | $0 |
| 2020 | $4,018 | $307,331 | $0 | $0 |
| 2019 | $3,645 | $280,871 | $0 | $0 |
| 2018 | $4,217 | $305,100 | $81,500 | $223,600 |
| 2017 | $2,019 | $114,300 | $61,700 | $52,600 |
| 2016 | $1,863 | $100,100 | $51,500 | $48,600 |
| 2015 | $2,389 | $139,000 | $51,200 | $87,800 |
| 2014 | $2,194 | $126,060 | $0 | $0 |
Source: Stellar MLS
MLS Number: A4490268
APN: 0172-14-0046
- 514 Pameto Rd
- 607 Bay Point Ave
- 411 Pameto Rd Unit A
- 610 Poinsettia Rd
- 524 Lyons Bay Rd
- 305 Pameto Rd
- 931 Inlet Cir
- 203 Palm Ave
- 457 Anchorage Dr
- 926 Inlet Cir
- 302 Pavonia Rd
- 333 Sunrise Dr
- 200 Pameto Rd
- 325 Sunrise Dr
- 305 Palmetto Rd W
- 516 Tamiami Trail S Unit 102
- 1001 Inlet Cir Unit 269
- 1555 Tarpon Center Dr Unit 156
- 1555 Tarpon Center Dr Unit 255
- 1555 Tarpon Center Dr Unit 261

