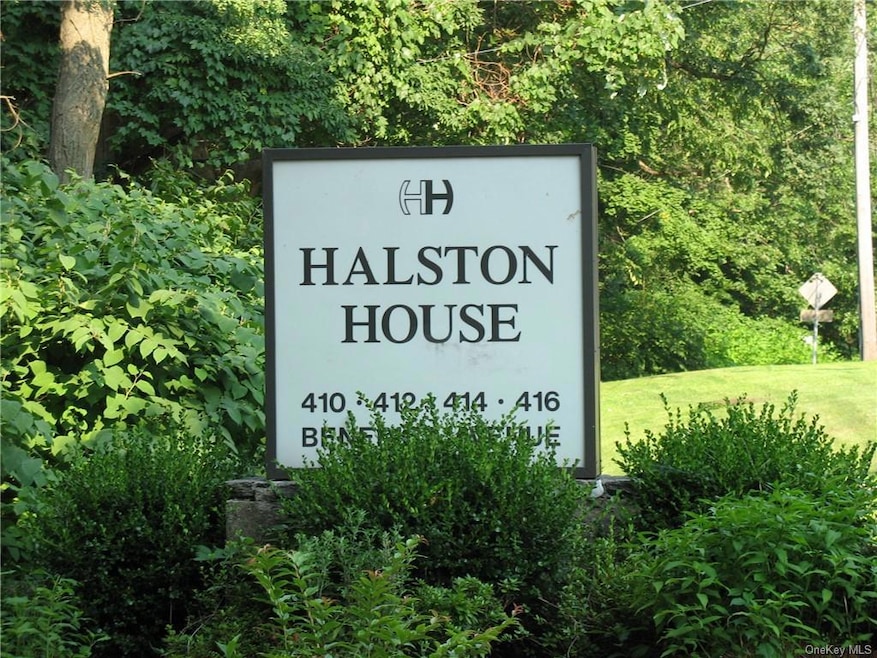
Halston House 412 Benedict Ave Unit 1B Tarrytown, NY 10591
Highlights
- Fitness Center
- Building Security
- Wood Flooring
- John Paulding School Rated A-
- Clubhouse
- Community Pool
About This Home
As of June 2025Unique Two Bedroom Two Bathroom Condo with Secluded Patio! You can enter your new home directly from the parking lot. No Steps! Enjoy Resort Style Living and Amenities: Pool, Tennis, Community Room, Playground, Bike Storage & BBQ Area. Plenty of Parking! Superintendent lives on site. All lobbies and hallways have been renovated, laundry room on every floor. Wait list for garage. Common Area Storage is available in building. Close to numerous highways / parkways and the Historic Village of Tarrytown. Taxes do not reflect STAR Savings.
Highest Best DEADLINE AS OF TUESDAY MARCH 25TH AT 10 AM.
Last Agent to Sell the Property
Corcoran Legends Realty Brokerage Phone: 914-762-0070 License #10401381912 Listed on: 03/14/2025

Co-Listed By
Corcoran Legends Realty Brokerage Phone: 914-762-0070 License #10491210852
Property Details
Home Type
- Condominium
Est. Annual Taxes
- $4,638
Year Built
- Built in 1969
HOA Fees
- $632 Monthly HOA Fees
Home Design
- Brick Exterior Construction
Interior Spaces
- 1,181 Sq Ft Home
- 1-Story Property
- Formal Dining Room
Kitchen
- Eat-In Kitchen
- Dishwasher
Flooring
- Wood
- Carpet
- Tile
Bedrooms and Bathrooms
- 2 Bedrooms
- 2 Full Bathrooms
Outdoor Features
- Patio
Schools
- John Paulding Elementary School
- Sleepy Hollow Middle School
- Contact Agent High School
Utilities
- Cooling System Mounted To A Wall/Window
- Heating Available
Listing and Financial Details
- Exclusions: DR light fixture
- Assessor Parcel Number 2689-007-171-00050-000-0002-0-1B12
Community Details
Overview
- Association fees include common area maintenance, exterior maintenance, snow removal, trash, water
Amenities
- Door to Door Trash Pickup
- Clubhouse
- Laundry Facilities
- Elevator
Recreation
- Tennis Courts
- Community Playground
- Fitness Center
- Community Pool
Pet Policy
- Pet Size Limit
Security
- Building Security
Ownership History
Purchase Details
Home Financials for this Owner
Home Financials are based on the most recent Mortgage that was taken out on this home.Similar Homes in Tarrytown, NY
Home Values in the Area
Average Home Value in this Area
Purchase History
| Date | Type | Sale Price | Title Company |
|---|---|---|---|
| Bargain Sale Deed | $510,000 | Chicago Title Insurance Compan |
Mortgage History
| Date | Status | Loan Amount | Loan Type |
|---|---|---|---|
| Previous Owner | $4,433 | Commercial | |
| Previous Owner | $2,974 | Commercial |
Property History
| Date | Event | Price | Change | Sq Ft Price |
|---|---|---|---|---|
| 06/25/2025 06/25/25 | Sold | $510,000 | +7.4% | $432 / Sq Ft |
| 04/08/2025 04/08/25 | Pending | -- | -- | -- |
| 03/14/2025 03/14/25 | For Sale | $475,000 | -- | $402 / Sq Ft |
Tax History Compared to Growth
Tax History
| Year | Tax Paid | Tax Assessment Tax Assessment Total Assessment is a certain percentage of the fair market value that is determined by local assessors to be the total taxable value of land and additions on the property. | Land | Improvement |
|---|---|---|---|---|
| 2024 | $1,649 | $175,900 | $40,300 | $135,600 |
| 2023 | $1,544 | $160,100 | $40,300 | $119,800 |
| 2022 | $1,123 | $160,100 | $40,300 | $119,800 |
| 2021 | $1,133 | $159,000 | $40,300 | $118,700 |
| 2020 | $1,157 | $155,900 | $12,300 | $143,600 |
| 2019 | $2,680 | $155,900 | $12,300 | $143,600 |
| 2018 | $1,612 | $155,900 | $12,300 | $143,600 |
| 2017 | $0 | $164,500 | $12,300 | $152,200 |
| 2016 | $121,154 | $164,500 | $12,300 | $152,200 |
| 2015 | -- | $5,541 | $1,900 | $3,641 |
| 2014 | -- | $5,541 | $1,900 | $3,641 |
| 2013 | -- | $5,541 | $1,900 | $3,641 |
Agents Affiliated with this Home
-
Rebeca Ford
R
Seller's Agent in 2025
Rebeca Ford
Corcoran Legends Realty
1 in this area
2 Total Sales
-
Karen Stroub

Seller Co-Listing Agent in 2025
Karen Stroub
Corcoran Legends Realty
(914) 646-8070
40 in this area
73 Total Sales
-
Katie Spencer
K
Buyer's Agent in 2025
Katie Spencer
Giner Real Estate Inc.
3 in this area
9 Total Sales
-
Isabella Giner

Buyer Co-Listing Agent in 2025
Isabella Giner
Giner Real Estate Inc.
(917) 526-0171
1 in this area
22 Total Sales
About Halston House
Map
Source: OneKey® MLS
MLS Number: 834199
APN: 2689-007-171-00050-000-0002-0-1B12
- 412 Benedict Ave Unit 5J
- 414 Benedict Ave Unit 5B
- 392 Carrollwood Dr
- 28 Wyldwood Dr
- 46 Trailhead Ln
- 389 Martling Ave
- 215 Benedict Ave
- 222 Martling Ave Unit 2-G
- 300 Sheldon Ave
- 154 Martling Ave Unit L1
- 1006 Brentwood Dr
- 25 Gracemere
- 140 Leroy Ave
- 204 Watch Hill Dr
- 23 Gracemere
- 33 Heritage Hill Rd
- 89 Altamont Ave
- 31 Gracemere
- 330 S Broadway Unit G 11
- 11 Carriage Trail
