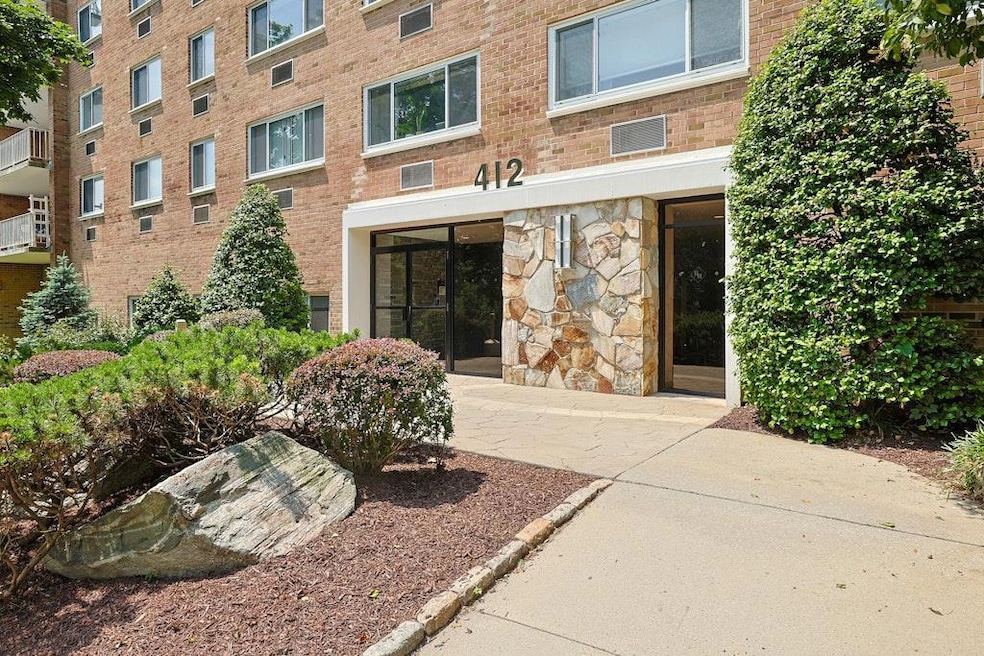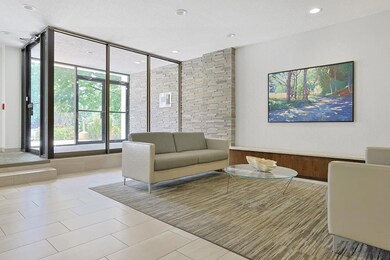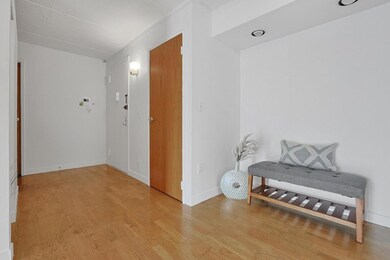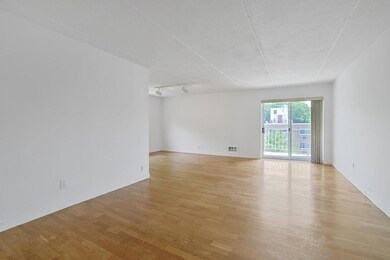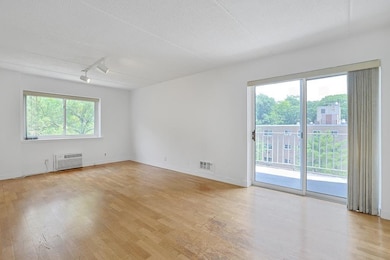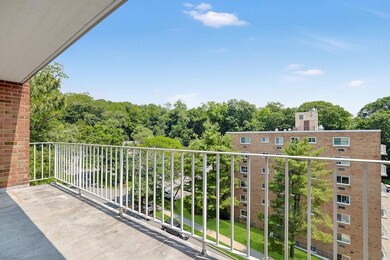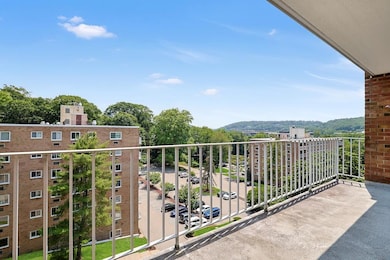Halston House 412 Benedict Ave Unit 6C Tarrytown, NY 10591
Tarrytown NeighborhoodHighlights
- Community Pool
- Balcony
- Laundry Facilities
- John Paulding School Rated A-
- Community Playground
- Heating Available
About This Home
Spacious, one-bedroom/one-bathroom, top floor corner unit for rent in the conveniently located Halston House Condominium in Tarrytown. Upon entering the unit, you will immediately notice the high ceilings and the natural light throughout. The main living area provides an open layout/flex space for an office area, dining area, and living room with direct access to the large balcony with amazing views to the east and south. The walk-through kitchen offers tons of counterspace and cabinet storage, a pantry, and a windowed breakfast area. Storage opportunities continue through the unit with a walk-in storage closet and linen closet in the main living area and a wall of closets and a 2nd walk-in closet in the primary bedroom. The primary bedroom is generously sized with space for a king-sized bed plus additional furniture. As a resident of the Halston House, you will be able to enjoy all of the amenities offered: pool, playground, picnic area, and tennis court. There is plenty of onsite parking at no extra fee and a common laundry room on each floor in the building. Additional pros are an on-site super, key entry/video entry for extra security, elevator, and mail room. Location is prime with shopping nearby and the heart of the Village of Tarrytown, with its vibrant Main St, is just a 5 min drive. Easy access to parkways/highways and the Tarrytown Metro-North train station is just a short drive away.
Condo Details
Home Type
- Condominium
Year Built
- Built in 1969 | Remodeled in 1982
Home Design
- 950 Sq Ft Home
Bedrooms and Bathrooms
- 1 Bedroom
- 1 Full Bathroom
Basement
- Basement Fills Entire Space Under The House
- Basement Storage
Parking
- 2 Parking Spaces
- Unassigned Parking
Schools
- Washington Irving Interm Elementary School
- Sleepy Hollow Middle School
- Sleepy Hollow High School
Utilities
- Cooling System Mounted To A Wall/Window
- Heating Available
Additional Features
- Dishwasher
- Balcony
Listing and Financial Details
- Rent includes water
- 12-Month Minimum Lease Term
Community Details
Amenities
- Laundry Facilities
Recreation
- Community Playground
- Community Pool
Pet Policy
- No Pets Allowed
Map
About Halston House
Source: OneKey® MLS
MLS Number: 869189
- 412 Benedict Ave Unit 1B
- 120 Carrollwood Dr
- 432 Carrollwood Dr
- 34 Trailhead Ln
- 46 Trailhead Ln
- 215 Benedict Ave
- 599 White Plains Rd
- 222 Martling Ave Unit 2-G
- 300 Sheldon Ave
- 367 Martling Ave
- 154 Martling Ave Unit S7
- 154 Martling Ave Unit L1
- 30 Birch Way
- 1006 Brentwood Dr
- 25 Gracemere
- 7 Emerald Woods
- 33 Heritage Hill Rd
- 16 Fairview Ave
- 31 Gracemere
- 29 Gracemere
