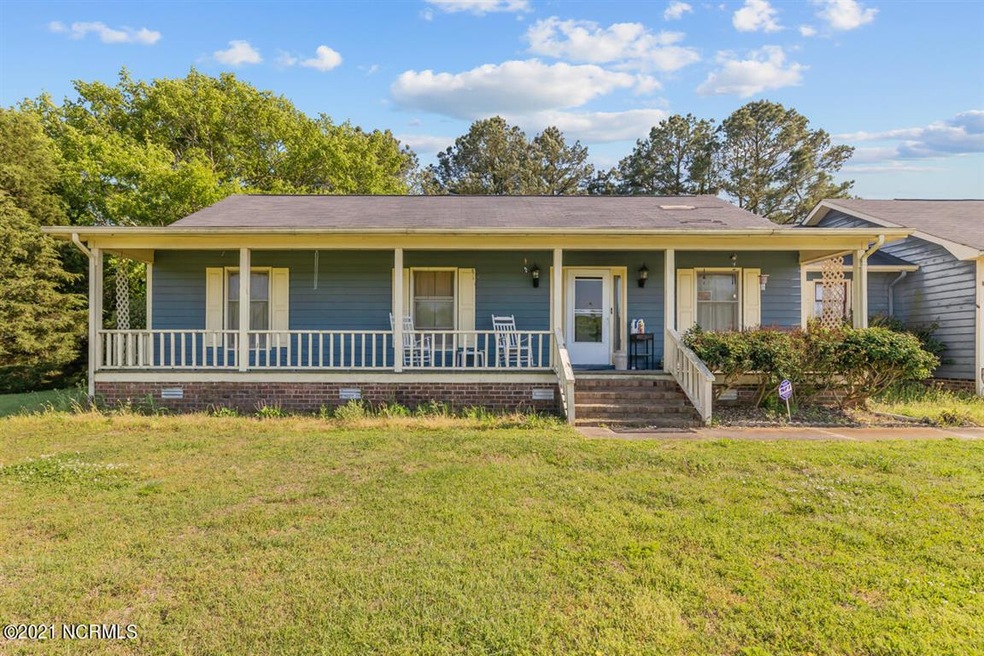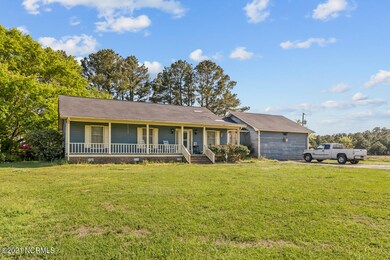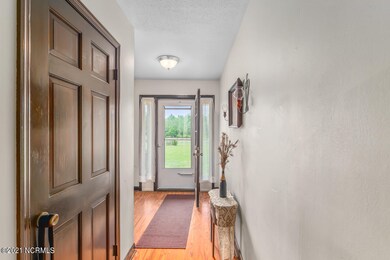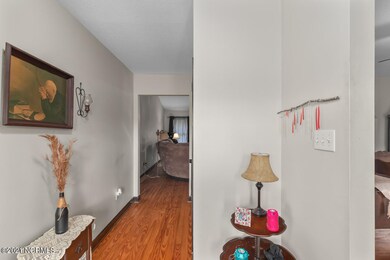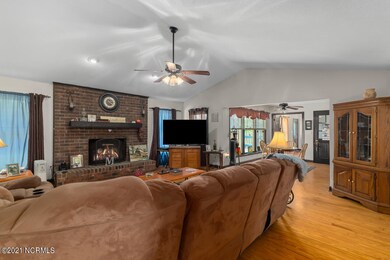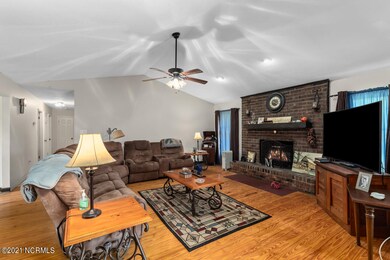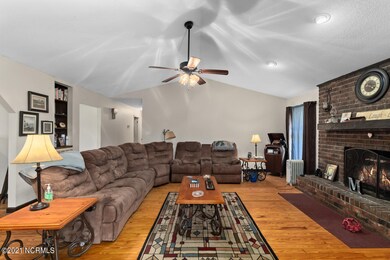
412 C R Edwards Rd Beulaville, NC 28518
Estimated Value: $335,232 - $378,000
Highlights
- In Ground Pool
- Wood Flooring
- Workshop
- 3.48 Acre Lot
- No HOA
- Separate Outdoor Workshop
About This Home
As of November 2021If you are looking for a country setting, look no further. This is a 3 bedroom, two bath house located on 3.46 acres. Garage has been closed in and is heated by a gas wall heater and not included in heated sq. footage. This property also has an in ground swimming pool perfect for cooling off on a hot summers day. You will also find an outside shop perfect for a man cave! Call today for an appointment to a tour and see all that this property has to offer.
Last Agent to Sell the Property
Glenda Thigpen
Coldwell Banker Sea Coast Advantage License #295634 Listed on: 06/05/2021
Last Buyer's Agent
Ashley Walsh-Wynne
Berkshire Hathaway HomeServices Carolina Premier Properties
Home Details
Home Type
- Single Family
Est. Annual Taxes
- $1,425
Year Built
- Built in 1984
Lot Details
- 3.48 Acre Lot
- Wood Fence
- Open Lot
Home Design
- Brick Foundation
- Wood Frame Construction
- Shingle Roof
- Wood Siding
- Stick Built Home
Interior Spaces
- 1,920 Sq Ft Home
- 1-Story Property
- Gas Log Fireplace
- Blinds
- Combination Dining and Living Room
- Workshop
- Crawl Space
- Pull Down Stairs to Attic
- Laundry in Hall
Kitchen
- Gas Oven
- Dishwasher
Flooring
- Wood
- Carpet
- Vinyl Plank
Bedrooms and Bathrooms
- 3 Bedrooms
- 3 Full Bathrooms
- Walk-in Shower
Home Security
- Storm Windows
- Storm Doors
- Fire and Smoke Detector
Parking
- 2 Car Detached Garage
- Unpaved Parking
- Off-Street Parking
Outdoor Features
- In Ground Pool
- Separate Outdoor Workshop
- Porch
Utilities
- Forced Air Heating and Cooling System
- Well
- Electric Water Heater
- On Site Septic
- Septic Tank
Community Details
- No Home Owners Association
Listing and Financial Details
- Assessor Parcel Number 072411
Ownership History
Purchase Details
Home Financials for this Owner
Home Financials are based on the most recent Mortgage that was taken out on this home.Purchase Details
Purchase Details
Similar Homes in Beulaville, NC
Home Values in the Area
Average Home Value in this Area
Purchase History
| Date | Buyer | Sale Price | Title Company |
|---|---|---|---|
| Mccarty James M | $285,000 | First American Mortgage Sln | |
| Alphin Tonya Tuner | -- | None Available | |
| Ballo Walter Charles | $152,000 | -- |
Mortgage History
| Date | Status | Borrower | Loan Amount |
|---|---|---|---|
| Open | Mccarty James M | $279,837 |
Property History
| Date | Event | Price | Change | Sq Ft Price |
|---|---|---|---|---|
| 11/12/2021 11/12/21 | Sold | $285,000 | 0.0% | $148 / Sq Ft |
| 08/17/2021 08/17/21 | Pending | -- | -- | -- |
| 06/05/2021 06/05/21 | For Sale | $285,000 | -- | $148 / Sq Ft |
Tax History Compared to Growth
Tax History
| Year | Tax Paid | Tax Assessment Tax Assessment Total Assessment is a certain percentage of the fair market value that is determined by local assessors to be the total taxable value of land and additions on the property. | Land | Improvement |
|---|---|---|---|---|
| 2024 | $1,567 | $185,600 | $34,300 | $151,300 |
| 2023 | $1,536 | $185,600 | $34,300 | $151,300 |
| 2022 | $1,536 | $185,600 | $34,300 | $151,300 |
| 2021 | $1,454 | $185,600 | $34,300 | $151,300 |
| 2020 | $1,454 | $185,600 | $34,300 | $151,300 |
| 2019 | $1,417 | $185,600 | $34,300 | $151,300 |
| 2018 | $879 | $185,600 | $34,300 | $151,300 |
| 2016 | $792 | $167,700 | $29,600 | $138,100 |
| 2013 | $767 | $167,700 | $29,600 | $138,100 |
Agents Affiliated with this Home
-
G
Seller's Agent in 2021
Glenda Thigpen
Coldwell Banker Sea Coast Advantage
-
A
Buyer's Agent in 2021
Ashley Walsh-Wynne
Berkshire Hathaway HomeServices Carolina Premier Properties
Map
Source: Hive MLS
MLS Number: 100275094
APN: 07-2411
- 397 Fountaintown Rd
- 886 Lyman Rd
- 188 Johnny Whaley Rd
- 4148 N Carolina 24
- 3867 E Nc 24 Hwy
- 223 Wagon Ford Rd
- 000 Cedar Fork Rd
- 307 Dell Brock Rd
- 290 Dell Brock Rd
- 103 Arabian Cir
- 000 111
- 139 Floyd Kennedy Rd
- 225 Mewborn Dr
- 224 Mewborn Dr
- 102 Walter Dr
- 1233 Haw Branch Rd
- 554 Orchard Creek Dr
- 550 Orchard Creek Dr
- 608 E Stanford St
- 285 Lester Houston Rd
- 412 Cr Edwards Rd
- 412 C R Edwards Rd
- 429 Cr Edwards Rd
- 381 Cr Edwards Rd
- 374 Cr Edwards Rd
- 1190 Quinn Store Rd
- 363 Cr Edwards Rd
- 1219 Quinn Store Rd
- 329 Cr Edwards Rd
- 1229 Quinn Store Rd
- 328 Cr Edwards Rd
- 314 Cr Edwards Rd
- 314 Cr Edwards Rd
- 562 Fountaintown Rd
- 605 Fountaintown Rd
- 546 Fountaintown Rd
- 681 Fountaintown Rd
- 1097 Quinn Store Rd
- 508 Fountaintown Rd
- 1067 Quinn Store Rd
