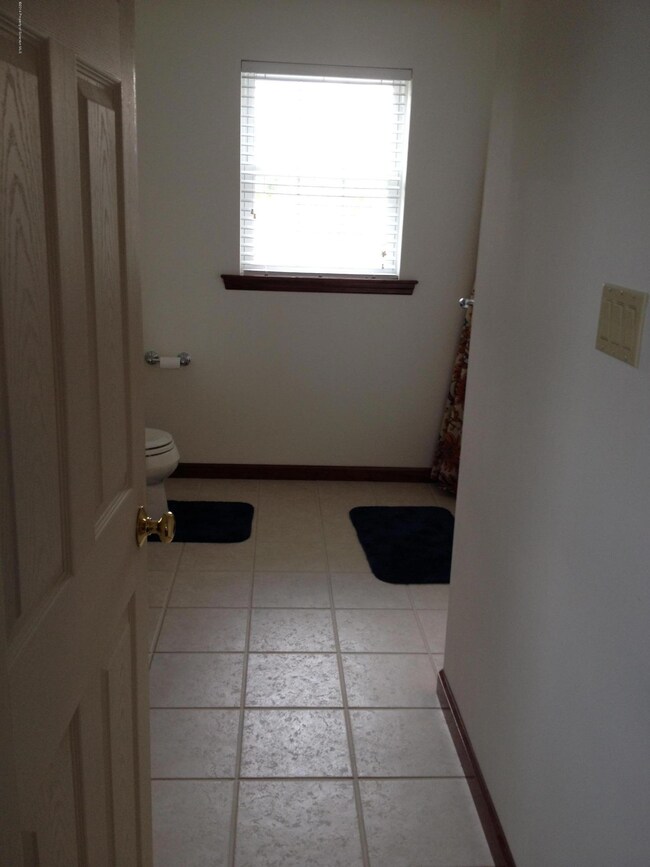
412 Callahan Dr Jermyn, PA 18433
Highlights
- Colonial Architecture
- Wood Flooring
- Porch
- Deck
- Corner Lot
- Eat-In Kitchen
About This Home
As of January 2023Beautiful Colonial home in newly developed area of Jermyn, Great curb appeal. Sit on the covered front porch or the large composite deck. Fantastic views from inside and out. Central heat and air. 3 zone heat and air, Master bedroom has its own zone., Baths: 1 Bath Lev 2,Full Bath - Master,Modern,1 Half Lev 1, Beds: 2+ Bed 2nd,Mstr 2nd, SqFt Fin - Main: 900.00, SqFt Fin - 3rd: 0.00, Tax Information: Available, Formal Dining Room: Y, Modern Kitchen: Y, SqFt Fin - 2nd: 900.00
Last Agent to Sell the Property
RICHARD & JANINE MARTIN
Coldwell Banker Town & Country Properties License #RS293929 Listed on: 05/18/2014
Last Buyer's Agent
Bonnie Vaughan
RE/MAX Home Team
Home Details
Home Type
- Single Family
Est. Annual Taxes
- $4,460
Year Built
- Built in 2008
Lot Details
- 0.35 Acre Lot
- Lot Dimensions are 160x91
- Corner Lot
Parking
- 2 Car Garage
- Garage Door Opener
- Driveway
- Off-Street Parking
Home Design
- Colonial Architecture
- Fire Rated Drywall
- Wood Roof
- Composition Roof
- Vinyl Siding
- Stone
Interior Spaces
- 1,800 Sq Ft Home
- 2-Story Property
- Insulated Windows
- Attic or Crawl Hatchway Insulated
- Fire and Smoke Detector
- Property Views
Kitchen
- Eat-In Kitchen
- Electric Oven
- Electric Range
- Microwave
- Dishwasher
Flooring
- Wood
- Carpet
- Ceramic Tile
Bedrooms and Bathrooms
- 3 Bedrooms
Unfinished Basement
- Basement Fills Entire Space Under The House
- Interior and Exterior Basement Entry
- Sump Pump
- Block Basement Construction
- Crawl Space
Outdoor Features
- Deck
- Porch
Utilities
- Forced Air Zoned Heating and Cooling System
- Heat Pump System
- Heating System Uses Natural Gas
- Cable TV Available
Listing and Financial Details
- Assessor Parcel Number 0730403000126
Ownership History
Purchase Details
Home Financials for this Owner
Home Financials are based on the most recent Mortgage that was taken out on this home.Purchase Details
Home Financials for this Owner
Home Financials are based on the most recent Mortgage that was taken out on this home.Similar Home in the area
Home Values in the Area
Average Home Value in this Area
Purchase History
| Date | Type | Sale Price | Title Company |
|---|---|---|---|
| Deed | $319,900 | -- | |
| Deed | $225,000 | None Available |
Mortgage History
| Date | Status | Loan Amount | Loan Type |
|---|---|---|---|
| Open | $319,900 | VA | |
| Previous Owner | $188,000 | Credit Line Revolving | |
| Previous Owner | $99,000 | Construction |
Property History
| Date | Event | Price | Change | Sq Ft Price |
|---|---|---|---|---|
| 01/13/2023 01/13/23 | Sold | $319,900 | -11.1% | $183 / Sq Ft |
| 11/19/2022 11/19/22 | Pending | -- | -- | -- |
| 09/21/2022 09/21/22 | For Sale | $359,900 | +60.0% | $206 / Sq Ft |
| 07/15/2014 07/15/14 | Sold | $225,000 | -5.7% | $125 / Sq Ft |
| 07/08/2014 07/08/14 | Pending | -- | -- | -- |
| 05/18/2014 05/18/14 | For Sale | $238,500 | -- | $133 / Sq Ft |
Tax History Compared to Growth
Tax History
| Year | Tax Paid | Tax Assessment Tax Assessment Total Assessment is a certain percentage of the fair market value that is determined by local assessors to be the total taxable value of land and additions on the property. | Land | Improvement |
|---|---|---|---|---|
| 2025 | $9,178 | $24,980 | $7,480 | $17,500 |
| 2024 | $5,425 | $24,980 | $7,480 | $17,500 |
| 2023 | $5,425 | $24,980 | $7,480 | $17,500 |
| 2022 | $5,295 | $24,980 | $7,480 | $17,500 |
| 2021 | $5,295 | $24,980 | $7,480 | $17,500 |
| 2020 | $5,270 | $24,980 | $7,480 | $17,500 |
| 2019 | $5,022 | $24,980 | $7,480 | $17,500 |
| 2018 | $4,972 | $24,980 | $7,480 | $17,500 |
| 2017 | $4,972 | $24,980 | $7,480 | $17,500 |
| 2016 | $2,813 | $24,980 | $7,480 | $17,500 |
| 2015 | -- | $24,980 | $7,480 | $17,500 |
| 2014 | -- | $24,980 | $7,480 | $17,500 |
Agents Affiliated with this Home
-
Christian Saunders

Seller's Agent in 2023
Christian Saunders
Christian Saunders Real Estate
(570) 430-0141
1 in this area
108 Total Sales
-
N
Buyer's Agent in 2023
NON MEMBER
NON MEMBER
-
R
Seller's Agent in 2014
RICHARD & JANINE MARTIN
Coldwell Banker Town & Country Properties
-
B
Buyer's Agent in 2014
Bonnie Vaughan
RE/MAX
Map
Source: Greater Scranton Board of REALTORS®
MLS Number: GSB142246
APN: 0730403000126
- 465 Jefferson Ave
- 0 Bacon St
- 25 Maple St
- 298 S Washington Ave
- 148 5th St
- 210 Gorham Ave
- 510 Lackawanna St
- 700 Poplar St
- 806 Pine St
- 810 Pine St
- 0 Scranton Carbondale Hwy
- 627 May St
- 731 Hudson St
- 0 Chestnut St
- 333 Shadow Wood Cir
- 224 Shadow Wood Cir
- 442 Shadow Wood Cir
- 880 Scranton - Carbondale
- 233 Shadow Wood Cir
- 815 Oak St






