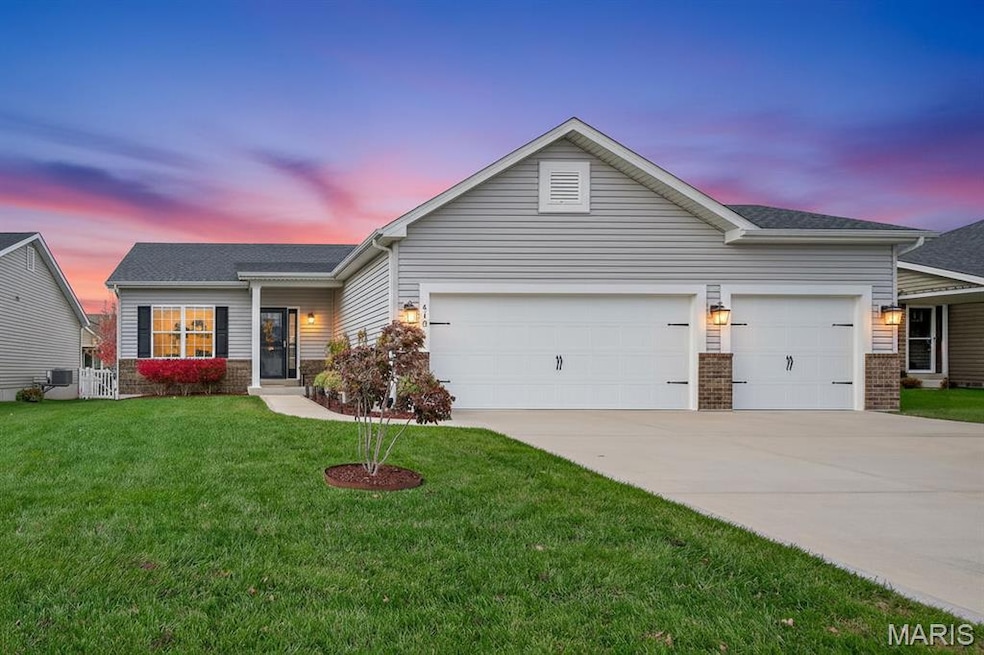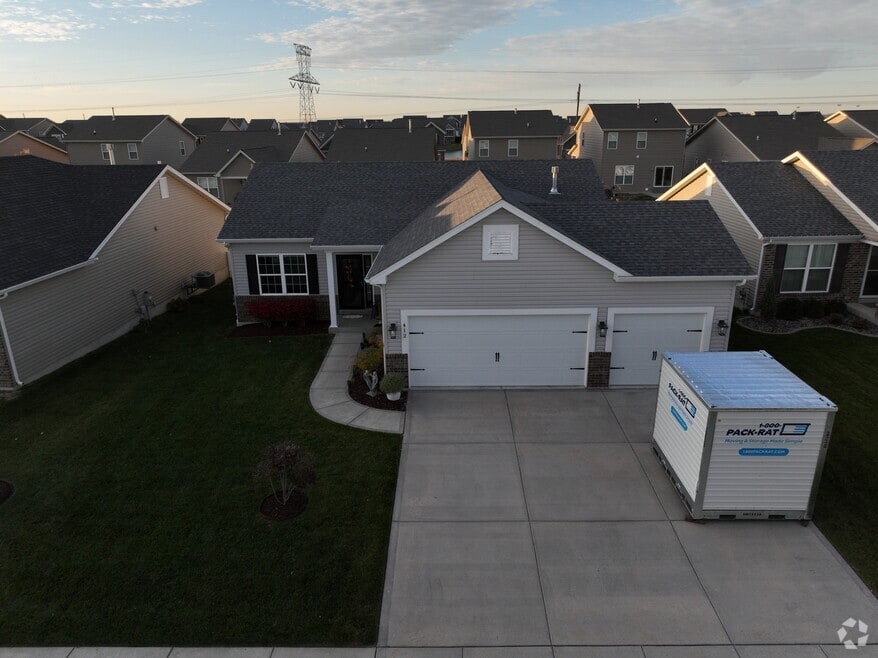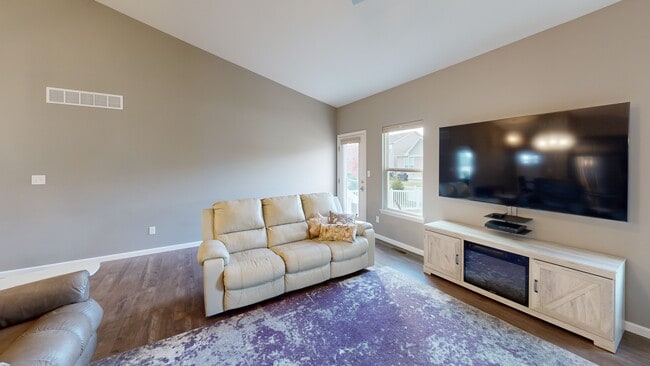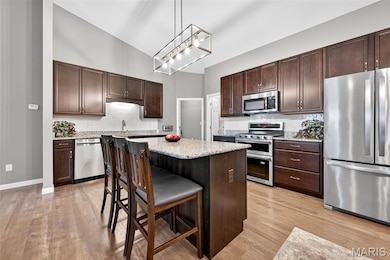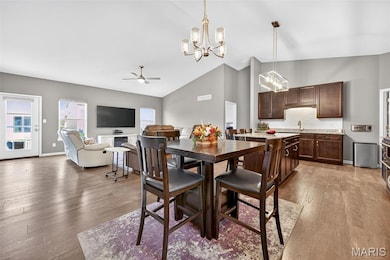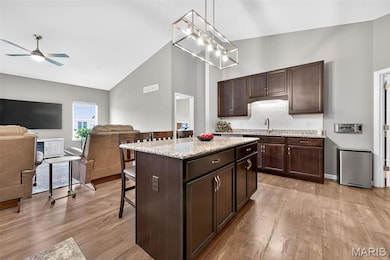
412 Charlestowne Place Dr Saint Charles, MO 63301
New Town NeighborhoodEstimated payment $2,776/month
Highlights
- Popular Property
- Open Floorplan
- Ranch Style House
- Orchard Farm Elementary School Rated A
- Vaulted Ceiling
- Great Room
About This Home
Home for your Holidays! You do not want to miss this Lightly Lived in 4-year-old split bedroom ranch home has a 3 Car Garage, Vaulted Ceilings in the Great Room, Kitchen & Dining area plus 9-foot ceilings throughout. The Kitchen has dark, Soft Close Cabinets & Drawers, Quartz Countertops, Undermount Stainless Kitchen Sink w/ Pull Down Moen Faucet, an Island with Overhang, and a custom tile backsplash. Stainless Appliances, Recessed Lighting & Laminate Floors which flow into the Great Room & Dining area. The Primary bedroom has a designer ceiling with ceiling fan and Primary Bath has a 5' Shower w/ Seat & Semi Frameless Shower Door, Double Bowl, Adult Height. Vanities, Wave Bowls & Moen Faucets. Wander down the stairs to the lower level that is fully finished with a 4th Bedroom with egress window Office Space with a Large Great Room and Kitchenette. Sprinkler system, a 16' x 14' Concrete Patio & a Fully Sodded Yard.
Listing Agent
Keller Williams Realty West License #1999014362 Listed on: 11/19/2025

Open House Schedule
-
Thursday, November 20, 20254:00 to 6:00 pm11/20/2025 4:00:00 PM +00:0011/20/2025 6:00:00 PM +00:00Add to Calendar
-
Sunday, November 23, 20251:00 to 3:00 pm11/23/2025 1:00:00 PM +00:0011/23/2025 3:00:00 PM +00:00Add to Calendar
Home Details
Home Type
- Single Family
Est. Annual Taxes
- $4,391
Year Built
- Built in 2020
Lot Details
- 7,767 Sq Ft Lot
- Back Yard Fenced and Front Yard
HOA Fees
- $38 Monthly HOA Fees
Parking
- 3 Car Attached Garage
- Garage Door Opener
Home Design
- Ranch Style House
- Traditional Architecture
- Brick Veneer
- Architectural Shingle Roof
- Vinyl Siding
- Concrete Perimeter Foundation
Interior Spaces
- Open Floorplan
- Vaulted Ceiling
- Ceiling Fan
- Recessed Lighting
- Low Emissivity Windows
- Insulated Windows
- Great Room
- Family Room
- Breakfast Room
- Home Office
- Fire and Smoke Detector
Kitchen
- Breakfast Bar
- Walk-In Pantry
- Gas Oven
- Gas Cooktop
- Microwave
- Dishwasher
- Kitchen Island
- Granite Countertops
- Disposal
Flooring
- Carpet
- Laminate
- Luxury Vinyl Plank Tile
Bedrooms and Bathrooms
- 5 Bedrooms
- Walk-In Closet
- Double Vanity
- Shower Only
Laundry
- Laundry Room
- Laundry on main level
- Dryer
Partially Finished Basement
- Basement Fills Entire Space Under The House
- Basement Ceilings are 8 Feet High
- Sump Pump
- Bedroom in Basement
- Finished Basement Bathroom
- Basement Window Egress
Schools
- Discovery Elem. Elementary School
- Orchard Farm Middle School
- Orchard Farm Sr. High School
Utilities
- Forced Air Heating and Cooling System
- Heating System Uses Natural Gas
- Underground Utilities
Community Details
- Association fees include common area maintenance, snow removal
- Charlestowne Place Dni Properties Association
- Built by TR Hughes
Listing and Financial Details
- Assessor Parcel Number 5-116B-C746-00-0058.0000000
3D Interior and Exterior Tours
Floorplans
Map
Home Values in the Area
Average Home Value in this Area
Tax History
| Year | Tax Paid | Tax Assessment Tax Assessment Total Assessment is a certain percentage of the fair market value that is determined by local assessors to be the total taxable value of land and additions on the property. | Land | Improvement |
|---|---|---|---|---|
| 2025 | $4,391 | $69,251 | -- | -- |
| 2023 | $4,392 | $65,443 | $0 | $0 |
| 2022 | $4,144 | $59,537 | $0 | $0 |
| 2021 | $5,447 | $53,751 | $0 | $0 |
| 2020 | $3,532 | $6,650 | $0 | $0 |
Property History
| Date | Event | Price | List to Sale | Price per Sq Ft | Prior Sale |
|---|---|---|---|---|---|
| 11/19/2025 11/19/25 | For Sale | $450,000 | +59.1% | $157 / Sq Ft | |
| 07/30/2020 07/30/20 | Sold | -- | -- | -- | View Prior Sale |
| 07/14/2020 07/14/20 | Pending | -- | -- | -- | |
| 04/08/2020 04/08/20 | For Sale | $282,900 | -- | $189 / Sq Ft |
Purchase History
| Date | Type | Sale Price | Title Company |
|---|---|---|---|
| Special Warranty Deed | -- | Secolink Settlement Svcs Llc | |
| Special Warranty Deed | -- | None Available |
Mortgage History
| Date | Status | Loan Amount | Loan Type |
|---|---|---|---|
| Open | $226,320 | New Conventional |
About the Listing Agent

Stephanie Parson has been in Real Estate for 25+ years. She graduated from St. Charles High and received her B.S. in Business Administration from Lindenwood University. Stephanie has always worked in the housing industry. She worked with corporate housing and the relocated employees for several years. Most recently, Stephanie completed her Certified Senior Housing Professionals (CSHP). “I recognized the need for seniors to have an advocate who is trustworthy and committed to their needs. My
Stephanie's Other Listings
Source: MARIS MLS
MLS Number: MIS25075433
APN: 5-116B-C746-00-0058.0000000
- 309 Palisades Ct
- 513 Palisades Dr
- 326 Summer Glen Ln
- 205 Charlestowne Place Dr
- 608 Palisades Dr
- 523 Summer Glen Ln
- 308 Summer Glen Ln
- Madison Plan at River Breeze - Hometown Collection
- Stamford Plan at River Breeze - Hometown Collection
- Sheridan Plan at River Breeze - Hometown Collection
- Kennesaw II Plan at River Breeze - Hometown Collection
- Cortland Plan at River Breeze - Hometown Collection
- Kennesaw Plan at River Breeze - Hometown Collection
- Ashton Plan at River Breeze - Hometown Collection
- Audubon Plan at River Breeze - Hometown Collection
- Covington Plan at River Breeze - Hometown Collection
- 46 River Wind Dr
- 38 River Wind Dr
- 1 Montego at Charlestowne Landing
- 3272 River Breeze Ct
- 3385 Granger Blvd
- 3441 MacKey Wherry St
- 3248 Charlestowne Crossing Dr
- 3265 Simeon Bunker St
- 3312 Civic Green Dr
- 3141 Timberlodge Landing
- 3124 Timberlodge Landing
- 3173 Cog Wheel Station
- 3301 N Mester St
- 3301 Domain St
- 332 Crestfield Ct
- 3000 Pirogue St
- 5020 Freehold Rock Dr
- 3105 Hawk Dr
- 1016 Kilderkin Way
- 2214 N Benton Ave
- 121 Cole Blvd
- 2015 N 3rd St
- 1005 Hawthorn Ave
- 1600 N 2nd St
