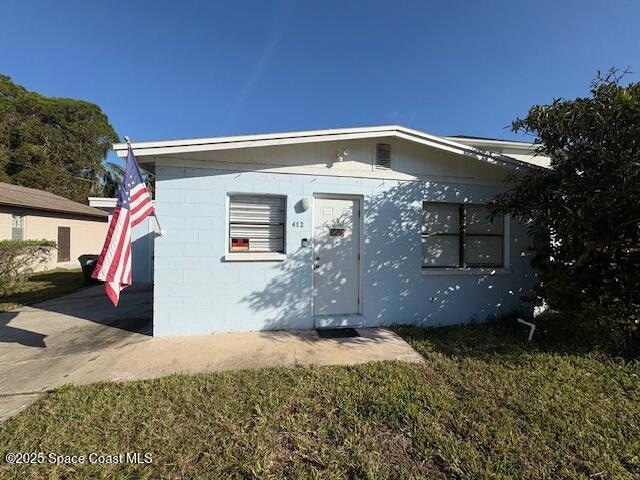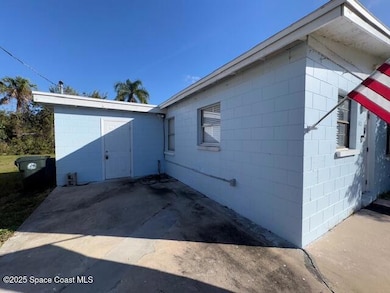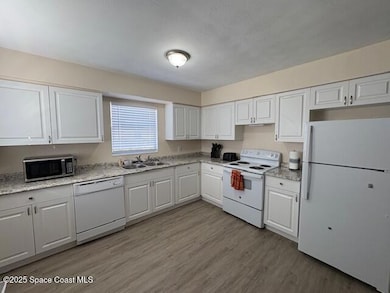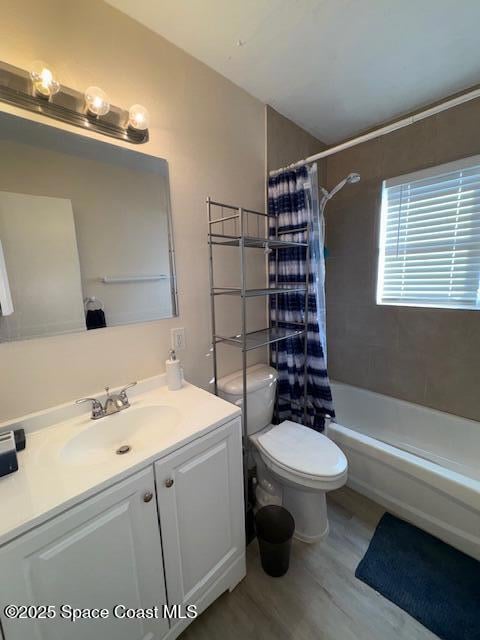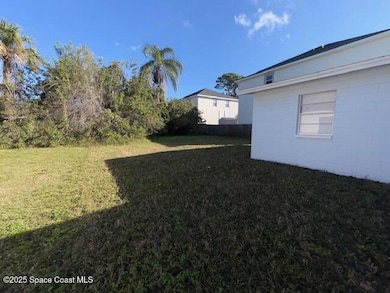412 Clarence Rowe Ave Rockledge, FL 32955
3
Beds
1
Bath
960
Sq Ft
6,534
Sq Ft Lot
Highlights
- Attached Garage
- Laundry in Carport
- South Facing Home
- Rockledge Senior High School Rated A-
- Central Heating and Cooling System
- 1-Story Property
About This Home
Don't miss this one! recently renovated with spacious open floorplan. Nice sized kitchen with plenty of cabinets, living/dining area combined. Vinyl laminate plank flooring throughout. Newer AC, water heater, and insulation for those low electric bills. House has ring camera system in place for entire perimeter. NO pets and NO smoking! Tenant will be responsible for lawn care. Furnishings negotiable and can be removed. Washer/Dryer and lawn equipment left for tenant convenience only.
Home Details
Home Type
- Single Family
Year Built
- Built in 1958
Lot Details
- 6,534 Sq Ft Lot
- South Facing Home
Parking
- Attached Garage
Home Design
- Asphalt
Interior Spaces
- 960 Sq Ft Home
- 1-Story Property
- Partially Furnished
- Security Lights
Kitchen
- Electric Range
- Microwave
- Dishwasher
Bedrooms and Bathrooms
- 3 Bedrooms
- 1 Full Bathroom
Laundry
- Laundry in Carport
- Dryer
- Washer
Schools
- Golfview Elementary School
- Kennedy Middle School
- Rockledge High School
Utilities
- Central Heating and Cooling System
- Cable TV Available
Listing and Financial Details
- Security Deposit $1,795
- Property Available on 2/12/25
- Tenant pays for cable TV, electricity, grounds care, pest control, sewer, telephone, water
- $75 Application Fee
- Assessor Parcel Number 25-36-09-25-0000b.0-0013.00
Community Details
Overview
- Carboni Park Subd Subdivision
Pet Policy
- No Pets Allowed
Map
Property History
| Date | Event | Price | List to Sale | Price per Sq Ft |
|---|---|---|---|---|
| 06/17/2025 06/17/25 | Price Changed | $1,600 | -5.9% | $2 / Sq Ft |
| 04/14/2025 04/14/25 | Price Changed | $1,700 | -5.3% | $2 / Sq Ft |
| 02/12/2025 02/12/25 | For Rent | $1,795 | -- | -- |
Source: Space Coast MLS (Space Coast Association of REALTORS®)
Source: Space Coast MLS (Space Coast Association of REALTORS®)
MLS Number: 1037108
Nearby Homes
- 1796 Cogswell St
- 1136 Luther Dr
- 1882 Murrell Rd Unit J36
- 1882 Murrell Rd Unit K40
- 864 Gardener Rd
- 888 Wandering Pine Trail
- 1515 Huntington Ln Unit 922
- 1515 Huntington Ln Unit 924
- 1515 Huntington Ln Unit 227
- 1515 Huntington Ln Unit 427
- 1515 Huntington Ln Unit 223
- 1515 Huntington Ln Unit 426
- 1515 Huntington Ln Unit 626
- 813 Pine Shadows Ave
- 1410 Huntington Ln Unit 1106
- 1410 Huntington Ln Unit 1203
- 874 Yellow Pine Ave
- 1420 Huntington Ln Unit 2105
- 1420 Huntington Ln Unit 2502
- 1420 Huntington Ln Unit 2101
- 413 Dove Ave
- 417 Dove Ave
- 1720 Murrell Rd Unit 217
- 1720 Murrell Rd Unit 107
- 256 Barton Blvd
- 824 Faull Dr Unit B
- 1001 Cascade Cir
- 1515 Huntington Ln
- 1913 Woodhaven Cir
- 924 Bedford Rd E
- 942 Kings Post Rd
- 1675 S Fiske Blvd Unit 155
- 1248 Serengeti Way
- 64 Knollwood Dr
- 34 E Azalea Cir
- 19 Orange Ave
- 785 Kara Cir
- 1077 Shares Dr Unit 2
- 1077 Shares Dr Unit 1
- 955 Beechfern Ln
