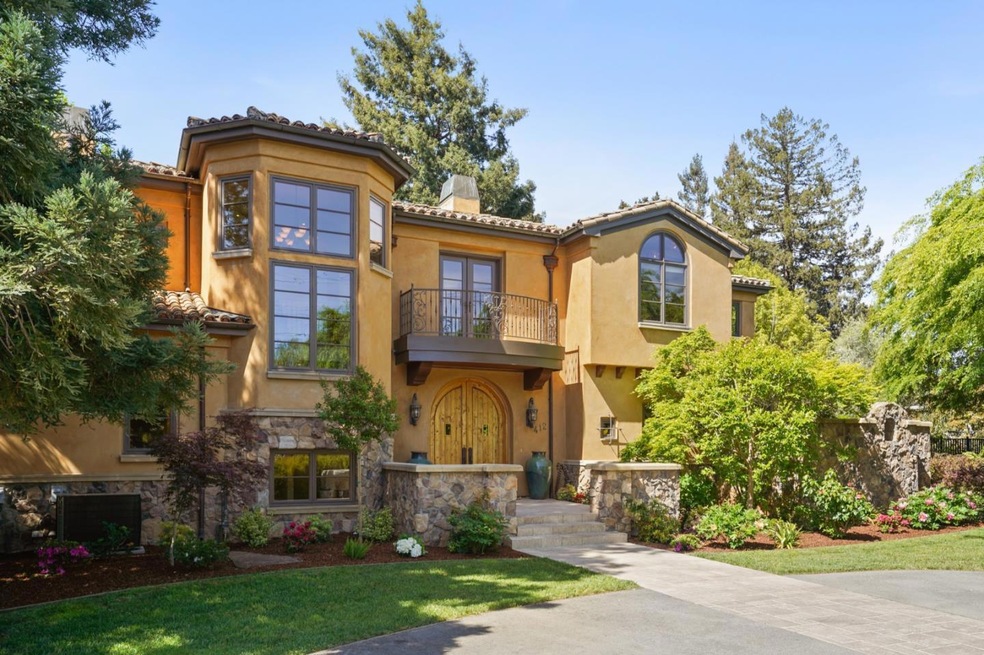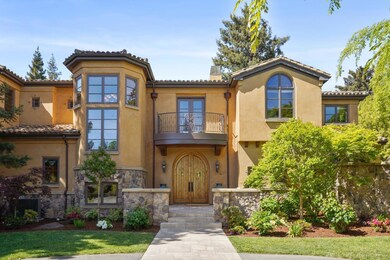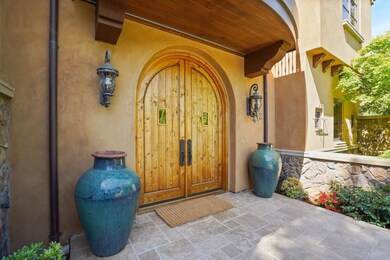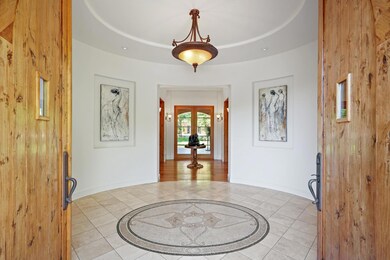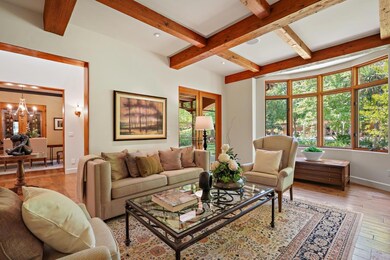
412 Covington Rd Los Altos, CA 94024
Estimated Value: $6,547,000 - $11,815,872
Highlights
- Wine Cellar
- Home Theater
- Primary Bedroom Suite
- Covington Elementary School Rated A+
- Cabana
- Skyline View
About This Home
As of November 2022Influenced by Tuscan manors, no detail was overlooked by Pacific Peninsula Architecture in creating a modern masterpiece that appears to have presided over the Valley for centuries. A tribute to quality & craftsmanship, the stately facade features vintage-looking stucco, deep-set, custom windows, & concrete-tile roofing with visible mortar. Wrought iron, stone, & travertine accents complete the ambiance. Inside, the three-level floor plan of 7,703+/- square feet offers generous dimensions in every room, accentuated by hand scraped Pecan Hickory hardwood & millwork, travertine flooring, & abundant windows framing serene views over the nearly 1-acre grounds. The flowing arrangement of formal & everyday spaces is punctuated by the homes fabulous granite & Knotty Alder-finished kitchen which segues into a sunny breakfast area & 485-square foot loggia. The home beckons relaxed everyday living, & includes a home theatre/game room, fitness salon, 2 wine cellars, & oversized 3-car garage.
Home Details
Home Type
- Single Family
Est. Annual Taxes
- $118,576
Year Built
- Built in 2006
Lot Details
- 0.93 Acre Lot
- Wood Fence
- Chain Link Fence
- Level Lot
- Sprinklers on Timer
- Back Yard Fenced
- Zoning described as R110
Parking
- 3 Car Garage
- Garage Door Opener
- Guest Parking
- Off-Street Parking
Home Design
- Mediterranean Architecture
- Slab Foundation
- Wood Frame Construction
- Ceiling Insulation
- Tile Roof
- Stucco
- Stone
Interior Spaces
- 7,703 Sq Ft Home
- 3-Story Property
- High Ceiling
- Gas Log Fireplace
- Double Pane Windows
- Bay Window
- Mud Room
- Formal Entry
- Wine Cellar
- Family Room with Fireplace
- 3 Fireplaces
- Living Room with Fireplace
- Formal Dining Room
- Home Theater
- Den
- Library
- Recreation Room
- Skyline Views
Kitchen
- Dumbwaiter
- Eat-In Kitchen
- Breakfast Bar
- Gas Oven
- Microwave
- Dishwasher
- Wine Refrigerator
- Kitchen Island
- Disposal
Flooring
- Wood
- Stone
- Tile
- Travertine
Bedrooms and Bathrooms
- 5 Bedrooms
- Fireplace in Primary Bedroom
- Primary Bedroom Suite
- Walk-In Closet
- Stone Countertops In Bathroom
- Dual Sinks
- Jetted Tub in Primary Bathroom
- Bathtub Includes Tile Surround
- Walk-in Shower
Laundry
- Laundry Room
- Washer and Dryer
- Laundry Tub
Home Security
- Alarm System
- Fire Sprinkler System
Pool
- Cabana
- Heated In Ground Pool
- Pool Cover
- Pool Sweep
Outdoor Features
- Balcony
- Outdoor Kitchen
- Barbecue Area
Utilities
- Forced Air Zoned Heating and Cooling System
- High Speed Internet
- Cable TV Available
Additional Features
- Energy-Efficient Insulation
- 350 SF Accessory Dwelling Unit
Listing and Financial Details
- Assessor Parcel Number 189-47-020
Ownership History
Purchase Details
Home Financials for this Owner
Home Financials are based on the most recent Mortgage that was taken out on this home.Purchase Details
Similar Home in Los Altos, CA
Home Values in the Area
Average Home Value in this Area
Purchase History
| Date | Buyer | Sale Price | Title Company |
|---|---|---|---|
| Silver Belt Llc | $10,000,000 | Chicago Title | |
| Lefebvre Martin | $2,750,000 | Old Republic Title Company |
Mortgage History
| Date | Status | Borrower | Loan Amount |
|---|---|---|---|
| Open | Silver Belt Llc | $1,000,000 | |
| Open | Silver Belt Llc | $4,000,000 | |
| Open | Silver Belt Llc | $6,000,000 | |
| Previous Owner | Hallisey James A | $530,000 | |
| Previous Owner | Hallisey James A | $520,000 |
Property History
| Date | Event | Price | Change | Sq Ft Price |
|---|---|---|---|---|
| 11/17/2022 11/17/22 | Sold | $10,000,000 | -2.4% | $1,298 / Sq Ft |
| 10/13/2022 10/13/22 | Pending | -- | -- | -- |
| 10/05/2022 10/05/22 | Price Changed | $10,250,000 | -4.2% | $1,331 / Sq Ft |
| 09/06/2022 09/06/22 | For Sale | $10,700,000 | -- | $1,389 / Sq Ft |
Tax History Compared to Growth
Tax History
| Year | Tax Paid | Tax Assessment Tax Assessment Total Assessment is a certain percentage of the fair market value that is determined by local assessors to be the total taxable value of land and additions on the property. | Land | Improvement |
|---|---|---|---|---|
| 2024 | $118,576 | $10,200,000 | $6,120,000 | $4,080,000 |
| 2023 | $118,576 | $10,000,000 | $6,000,000 | $4,000,000 |
| 2022 | $84,865 | $7,104,490 | $3,617,431 | $3,487,059 |
| 2021 | $84,604 | $6,965,187 | $3,546,501 | $3,418,686 |
| 2020 | $84,937 | $6,893,768 | $3,510,136 | $3,383,632 |
| 2019 | $80,872 | $6,758,597 | $3,441,310 | $3,317,287 |
| 2018 | $79,725 | $6,626,077 | $3,373,834 | $3,252,243 |
| 2017 | $76,620 | $6,496,155 | $3,307,681 | $3,188,474 |
| 2016 | $75,510 | $6,368,780 | $3,242,825 | $3,125,955 |
| 2015 | $74,029 | $6,273,116 | $3,194,115 | $3,079,001 |
| 2014 | $73,233 | $6,150,235 | $3,131,547 | $3,018,688 |
Agents Affiliated with this Home
-
Jeff Stricker

Seller's Agent in 2022
Jeff Stricker
Compass
(650) 823-8057
6 in this area
31 Total Sales
-
Michael Repka

Buyer's Agent in 2022
Michael Repka
Deleon Realty
(650) 488-7325
63 in this area
800 Total Sales
Map
Source: MLSListings
MLS Number: ML81906245
APN: 189-47-020
- 867 Campbell Ave
- 1074 Riverside Dr
- 504 Valley View Dr
- 655 Berry Ave
- 674 Campbell Ave
- 24401 Summerhill Ave
- 530 Arboleda Dr
- 743 Edge Ln
- 24139 Summerhill Ave
- 780 S El Monte Ave
- 145 Fremont Ave
- 911 Matts Ct
- 364 Benvenue Ave
- 526 Lassen St
- 470 Gabilan St Unit 4
- 72 Bay Tree Ln
- 477 Lassen St Unit 6
- 502 Tyndall St
- 427 Paco Dr
- 660 Giralda Dr
- 412 Covington Rd
- 432 Covington Rd
- 390 Covington Rd
- 419 Fremont Ave
- 425 Covington Rd
- 405 Fremont Ave
- 437 Fremont Ave
- 415 Covington Rd
- 948 Campbell Ave
- 374 Covington Rd
- 393 Covington Rd
- 968 Campbell Ave
- 387 Fremont Ave
- 451 Fremont Ave
- 375 Covington Rd
- 872 Campbell Ave
- 921 Campbell Ave
- 931 Campbell Ave
- 905 Campbell Ave
- 356 Covington Rd
