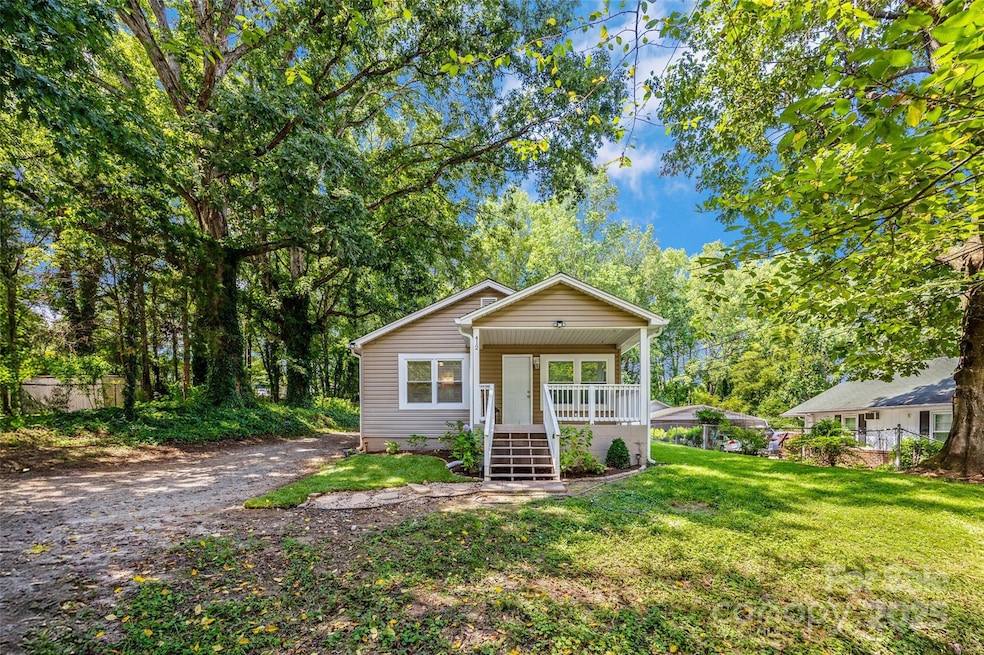
412 Dallas Stanley Hwy Dallas, NC 28034
Estimated payment $1,387/month
Highlights
- Wooded Lot
- Laundry Room
- Tile Flooring
- Front Porch
- Bungalow
- 1-Story Property
About This Home
Step inside this charming home, fully renovated from top to bottom in 2024! Don’t miss out on this open, airy home that has an open concept living room, dining area and kitchen! Kitchen features quartz countertops, stainless-steel appliances, and plenty of workspace for the home chef. The primary suite features a walk-in closet and a private ensuite bath. Two secondary bedrooms share the other full bathroom. Enjoy the large backyard with endless possibilities—create a garden, add a play area, or room to add a workshop or detached garage! Renovations include a new roof, windows, HVAC with ductwork, plumbing, and electrical systems—giving you peace of mind and move-in readiness.
Listing Agent
Helen Adams Realty Brokerage Email: CTate@helenadamsrealty.com License #110942 Listed on: 08/20/2025

Home Details
Home Type
- Single Family
Est. Annual Taxes
- $1,012
Year Built
- Built in 1945
Lot Details
- Wooded Lot
- Property is zoned R1
Parking
- Driveway
Home Design
- Bungalow
- Vinyl Siding
Interior Spaces
- 961 Sq Ft Home
- 1-Story Property
- Ceiling Fan
- Crawl Space
- Laundry Room
Kitchen
- Electric Range
- Microwave
- Dishwasher
- Disposal
Flooring
- Tile
- Vinyl
Bedrooms and Bathrooms
- 3 Main Level Bedrooms
- 2 Full Bathrooms
Outdoor Features
- Front Porch
Schools
- Carr Elementary School
- W.C. Friday Middle School
- North Gaston High School
Utilities
- Central Heating and Cooling System
- Septic Tank
Listing and Financial Details
- Assessor Parcel Number 171340
Map
Home Values in the Area
Average Home Value in this Area
Tax History
| Year | Tax Paid | Tax Assessment Tax Assessment Total Assessment is a certain percentage of the fair market value that is determined by local assessors to be the total taxable value of land and additions on the property. | Land | Improvement |
|---|---|---|---|---|
| 2025 | $1,012 | $141,800 | $20,000 | $121,800 |
| 2024 | $815 | $114,140 | $20,000 | $94,140 |
| 2023 | $793 | $114,140 | $20,000 | $94,140 |
| 2022 | $488 | $53,050 | $15,500 | $37,550 |
| 2021 | $495 | $53,050 | $15,500 | $37,550 |
| 2019 | $495 | $53,050 | $15,500 | $37,550 |
| 2018 | $452 | $47,538 | $16,128 | $31,410 |
| 2017 | $463 | $47,538 | $16,128 | $31,410 |
| 2016 | $463 | $48,762 | $0 | $0 |
| 2014 | $462 | $49,121 | $19,680 | $29,441 |
Property History
| Date | Event | Price | Change | Sq Ft Price |
|---|---|---|---|---|
| 08/20/2025 08/20/25 | For Sale | $239,000 | 0.0% | $249 / Sq Ft |
| 04/23/2024 04/23/24 | Rented | $1,795 | 0.0% | -- |
| 04/15/2024 04/15/24 | Price Changed | $1,795 | -9.1% | $2 / Sq Ft |
| 03/25/2024 03/25/24 | For Rent | $1,975 | 0.0% | -- |
| 09/29/2023 09/29/23 | Sold | $90,000 | 0.0% | $96 / Sq Ft |
| 08/12/2023 08/12/23 | Pending | -- | -- | -- |
| 08/11/2023 08/11/23 | For Sale | $90,000 | -- | $96 / Sq Ft |
Purchase History
| Date | Type | Sale Price | Title Company |
|---|---|---|---|
| Warranty Deed | $90,000 | None Listed On Document | |
| Deed | -- | -- |
Mortgage History
| Date | Status | Loan Amount | Loan Type |
|---|---|---|---|
| Open | $180,000 | New Conventional | |
| Closed | $110,000 | New Conventional |
Similar Homes in Dallas, NC
Source: Canopy MLS (Canopy Realtor® Association)
MLS Number: 4293432
APN: 171340
- 1103 Overland Dr
- 1004 Davis Hills Dr
- 507 E Cloninger St
- 110 N Davis St
- 414 E Wilkins St
- 511 E Trade St
- 520 E Main St
- 1249 Maxwell Ct Unit 41
- 605 Dallas Stanley Hwy
- 401 E Trade St
- 606 E Carpenter St
- 508 E Carpenter St
- 651, 655, 659 Dallas Stanley Hwy
- 103 E Main St
- 104 E Church St
- 5136 Fireweed Ct
- Belhaven Plan at Rosewood Village
- Taylor Plan at Rosewood Village
- Shane Plan at Rosewood Village
- Penwell Plan at Rosewood Village
- 405 S Davis St
- 409 S Davis St
- 413 S Davis St
- 308 North St
- 1906 Eastway Dr
- 1148 Aprilia Ln
- 1121 Vistalite Ln
- 1933 Eastway Dr
- 2621 Meadow Crossing Dr
- 2419 Sandlewood Dr
- 1302 Dallas Cherryville Hwy
- 1302 Dallas Cherryville Hwy Unit Cascade - 1209
- 1302 Dallas Cherryville Hwy Unit Cascade
- 1302 Dallas Cherryville Hwy Unit Meander
- 2078 Keith Dr
- 1824 Hollandale Dr
- 2642 Hill Ln
- 1850 Yellowstone Ct
- 716 Raindrops Rd
- 1322 Green Circle Dr






