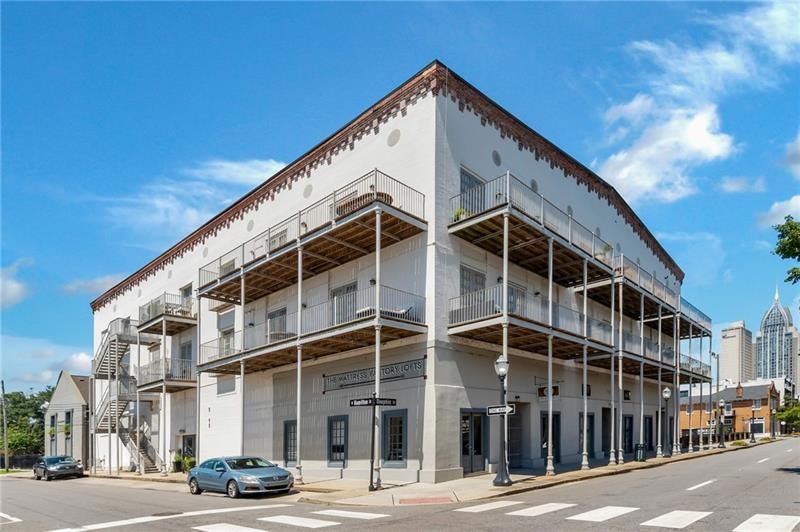
412 Dauphin St Unit C Mobile, AL 36602
Downtown Mobile NeighborhoodEstimated Value: $275,000 - $349,000
Highlights
- Open-Concept Dining Room
- 0.79 Acre Lot
- End Unit
- City View
- Main Floor Primary Bedroom
- 2-minute walk to Cathedral Square
About This Home
As of October 2022LARGEST UNIT AT MATTRESS FACTORY! 1ST FLOOR BACKS UP TO COURTYARD. SCORED & STAINED CONCRETE FLOORS. GRANITE COUNTERTOPS & HIGH CEILINGS. FLEXIBLE SPACE. JUST USE YOUR IMAGINATION. GATED PARKING & COURTYARD. SELLER WILL CONSIDER LEASE PURCHASE OR LEASE PURCHASE OPTION. CONDO FEES ARE $474/MO SQ FT. TAKEN FROM APPRAISAL LISTING BROKER MAKES NO REPRESENTATIONS TO ACCURACY.
Property Details
Home Type
- Condominium
Est. Annual Taxes
- $2,343
Year Built
- Built in 2009
Lot Details
- End Unit
- Fenced
- Zero Lot Line
HOA Fees
- $498 Monthly HOA Fees
Home Design
- Slab Foundation
- Four Sided Brick Exterior Elevation
Interior Spaces
- 1,607 Sq Ft Home
- 1-Story Property
- Ceiling height of 10 feet on the main level
- Private Rear Entry
- Open-Concept Dining Room
- Concrete Flooring
- City Views
- Security Gate
- Laundry Room
Kitchen
- Eat-In Kitchen
- Walk-In Pantry
- Electric Oven
- Electric Cooktop
- Microwave
- Dishwasher
- Kitchen Island
- Stone Countertops
- Wood Stained Kitchen Cabinets
Bedrooms and Bathrooms
- 1 Primary Bedroom on Main
- Studio bedroom
- 1 Full Bathroom
- Bathtub and Shower Combination in Primary Bathroom
Parking
- 1 Parking Space
- Driveway Level
- Secured Garage or Parking
- Parking Lot
- Unassigned Parking
Outdoor Features
- Courtyard
- Patio
- Rear Porch
Location
- Property is near shops
Schools
- Florence Howard Elementary School
- Calloway Smith Middle School
- Ben C Rain High School
Utilities
- Central Heating and Cooling System
- Electric Water Heater
Listing and Financial Details
- Assessor Parcel Number 2906400011091006
Community Details
Overview
- Mattress Factory Lofts Condos Subdivision
Security
- Fire and Smoke Detector
- Fire Sprinkler System
Ownership History
Purchase Details
Home Financials for this Owner
Home Financials are based on the most recent Mortgage that was taken out on this home.Similar Homes in Mobile, AL
Home Values in the Area
Average Home Value in this Area
Purchase History
| Date | Buyer | Sale Price | Title Company |
|---|---|---|---|
| Lee Christopher W | $306,000 | -- |
Mortgage History
| Date | Status | Borrower | Loan Amount |
|---|---|---|---|
| Open | Lee Christopher W | $260,100 | |
| Previous Owner | Mattress Factory Lofts Llc | $55,000 |
Property History
| Date | Event | Price | Change | Sq Ft Price |
|---|---|---|---|---|
| 10/31/2022 10/31/22 | Sold | $306,000 | -4.3% | $190 / Sq Ft |
| 09/28/2022 09/28/22 | Pending | -- | -- | -- |
| 09/09/2022 09/09/22 | Price Changed | $319,900 | -3.0% | $199 / Sq Ft |
| 08/08/2022 08/08/22 | For Sale | $329,900 | -- | $205 / Sq Ft |
Tax History Compared to Growth
Tax History
| Year | Tax Paid | Tax Assessment Tax Assessment Total Assessment is a certain percentage of the fair market value that is determined by local assessors to be the total taxable value of land and additions on the property. | Land | Improvement |
|---|---|---|---|---|
| 2024 | $3,893 | $36,900 | $10,000 | $26,900 |
| 2023 | $3,893 | $36,900 | $10,000 | $26,900 |
| 2022 | $3,493 | $36,900 | $10,000 | $26,900 |
| 2021 | $2,343 | $36,900 | $10,000 | $26,900 |
| 2020 | $2,343 | $36,900 | $10,000 | $26,900 |
| 2019 | $2,343 | $36,900 | $10,000 | $26,900 |
| 2018 | $2,343 | $37,300 | $0 | $0 |
| 2017 | $2,369 | $37,300 | $0 | $0 |
| 2016 | $2,369 | $37,300 | $0 | $0 |
| 2013 | $2,367 | $30,200 | $0 | $0 |
Agents Affiliated with this Home
-
Nichole Patrick

Seller's Agent in 2022
Nichole Patrick
Roberts Brothers TREC
(251) 605-2357
9 in this area
266 Total Sales
-
Paul Carter

Buyer's Agent in 2022
Paul Carter
Paul Carter Agency
(251) 454-8560
1 in this area
208 Total Sales
Map
Source: Gulf Coast MLS (Mobile Area Association of REALTORS®)
MLS Number: 7096472
APN: 29-06-40-0-011-091.006
- 412 Dauphin St Unit I
- 412 Dauphin St Unit E
- 51 N Jackson St Unit A
- 55 N Warren St Unit 3
- 55 N Warren St Unit 1
- 55 N Warren St Unit 5
- 507 Church St
- 709 Dauphin St Unit 7
- 159 S Dearborn St
- 150 S Dearborn St
- 753 Saint Francis St Unit TH1004
- 753 Saint Francis St Unit 3003
- 212 S Cedar St
- 357 Congress St
- 409 Congress St
- 753 St Francis St Unit TH1004
- 255 N Dearborn St
- 259 N Dearborn St
- 261 N Dearborn St
- 265 N Dearborn St
- 412 Dauphin St Unit A
- 412 Dauphin St
- 412 Dauphin St
- 412 Dauphin St
- 412 Dauphin St
- 412 Dauphin St
- 412 Dauphin St Unit Q
- 412 Dauphin St
- 412 Dauphin St
- 412 Dauphin St
- 412 Dauphin St
- 412 Dauphin St
- 412 Dauphin St
- 412 Dauphin St
- 412 Dauphin St
- 412 Dauphin St
- 412 Dauphin St
- 412 Dauphin St
- 412 Dauphin St
- 412 Dauphin St
