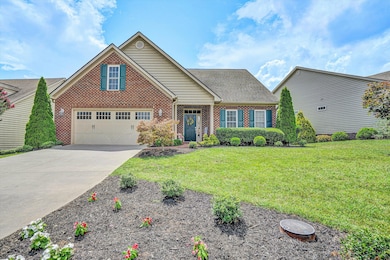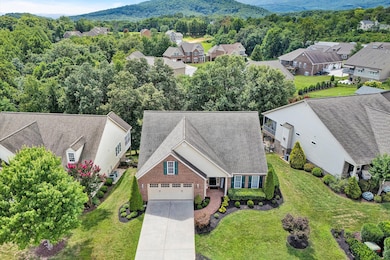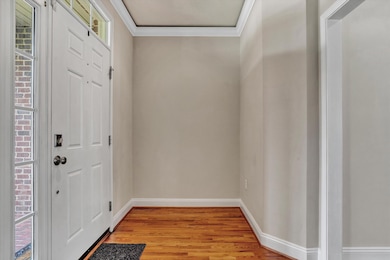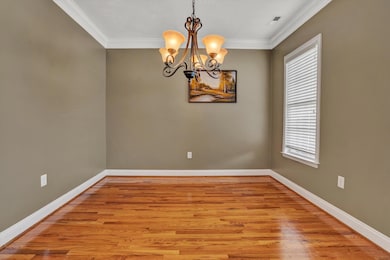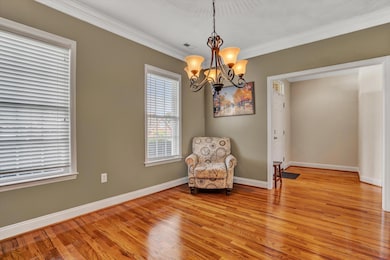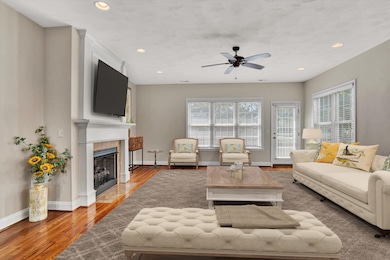Estimated payment $3,314/month
Highlights
- Golf Course Community
- Deck
- Ranch Style House
- Salem High School Rated A-
- Family Room with Fireplace
- Front Porch
About This Home
PRICE IMPROVEMENT! MOVE-IN READY! Seller offering a $5,000 credit with acceptable offer-apply toward an interest rate buydown, closing costs, or lender allowance to make this home yours for less! Spacious 3-Bedroom, 3-Bath Home in a highly desired North Oaks Community in Salem, Virginia. Welcome to your next home! This charming brick and vinyl home offers over 3,400 sq ft of comfortable, well-designed living space, ideally situated in the heart of Salem. Step inside to discover an open concept layout that provides both privacy and functionality. The living room is bright and airy with a cozy gas fireplace, creating an inviting space perfect for everyday living and entertaining. Walk-out from the living room to the composite deck
Home Details
Home Type
- Single Family
Est. Annual Taxes
- $5,238
Year Built
- Built in 2009
Lot Details
- 10,019 Sq Ft Lot
- Property is zoned RSF
HOA Fees
- $115 Monthly HOA Fees
Home Design
- Ranch Style House
- Brick Exterior Construction
Interior Spaces
- Insulated Doors
- Family Room with Fireplace
- 2 Fireplaces
- Living Room with Fireplace
- Storage
- Basement
Kitchen
- Electric Range
- Built-In Microwave
- Dishwasher
Bedrooms and Bathrooms
- 3 Bedrooms | 2 Main Level Bedrooms
- 3 Full Bathrooms
Laundry
- Laundry on main level
- Dryer
- Washer
Parking
- 2 Car Attached Garage
- 4 Open Parking Spaces
- Garage Door Opener
- Off-Street Parking
Accessible Home Design
- Handicap Accessible
Outdoor Features
- Deck
- Patio
- Front Porch
Schools
- West Salem Elementary School
- Andrew Lewis Middle School
- Salem High School
Utilities
- Forced Air Heating System
- Heat Pump System
- Underground Utilities
- Electric Water Heater
Listing and Financial Details
- Tax Lot 41
Community Details
Overview
- Brenda, North Oaks Of Salem Poa
- North Oaks Subdivision
Recreation
- Golf Course Community
Map
Home Values in the Area
Average Home Value in this Area
Tax History
| Year | Tax Paid | Tax Assessment Tax Assessment Total Assessment is a certain percentage of the fair market value that is determined by local assessors to be the total taxable value of land and additions on the property. | Land | Improvement |
|---|---|---|---|---|
| 2025 | $2,575 | $436,500 | $66,500 | $370,000 |
| 2024 | $2,527 | $421,100 | $63,800 | $357,300 |
| 2023 | $4,622 | $385,200 | $61,100 | $324,100 |
| 2022 | $4,241 | $353,400 | $55,800 | $297,600 |
| 2021 | $4,037 | $336,400 | $53,200 | $283,200 |
| 2020 | $3,985 | $332,100 | $53,200 | $278,900 |
| 2019 | $3,851 | $320,900 | $53,200 | $267,700 |
| 2018 | $3,695 | $313,100 | $47,900 | $265,200 |
| 2017 | $3,659 | $310,100 | $47,900 | $262,200 |
| 2016 | $3,657 | $309,900 | $47,900 | $262,000 |
| 2015 | $3,572 | $302,700 | $42,500 | $260,200 |
| 2014 | $3,572 | $302,700 | $42,500 | $260,200 |
Property History
| Date | Event | Price | List to Sale | Price per Sq Ft | Prior Sale |
|---|---|---|---|---|---|
| 10/23/2025 10/23/25 | Price Changed | $525,000 | -2.8% | $154 / Sq Ft | |
| 10/10/2025 10/10/25 | Price Changed | $539,950 | -0.9% | $158 / Sq Ft | |
| 08/27/2025 08/27/25 | Price Changed | $544,777 | -0.9% | $160 / Sq Ft | |
| 07/18/2025 07/18/25 | For Sale | $549,777 | +17.0% | $161 / Sq Ft | |
| 11/27/2023 11/27/23 | Sold | $470,000 | -1.1% | $138 / Sq Ft | View Prior Sale |
| 10/29/2023 10/29/23 | Pending | -- | -- | -- | |
| 10/05/2023 10/05/23 | For Sale | $475,000 | -- | $139 / Sq Ft |
Purchase History
| Date | Type | Sale Price | Title Company |
|---|---|---|---|
| Deed | $470,000 | Virginia Title Center | |
| Deed | $332,000 | Multiple | |
| Deed | $60,000 | None Available |
Mortgage History
| Date | Status | Loan Amount | Loan Type |
|---|---|---|---|
| Open | $376,000 | New Conventional | |
| Previous Owner | $292,000 | Credit Line Revolving |
Source: Roanoke Valley Association of REALTORS®
MLS Number: 919336
APN: 40-3-10
- 421 Deer Run Cir
- 429 Deer Run Cir
- 308 Live Oak Ct
- 460 Deer Run Cir
- 400 Walnut Rd
- 1276 Dennis Ln
- 826 Red Ln
- 0 Honeysuckle Rd Unit 74206
- 971 Stonegate Dr
- 721 Mount Vernon Ave
- 1721 Walden Cir
- 1615 Valhalla Ct
- 1613 Edgebrook Rd
- 38 Corbett St
- 606 Dogwood Dr
- 805 Hillcrest Dr
- 855 Stonegate Ct
- 600 Academy St
- 501 Mount Vernon Ave
- 700 N Stonewall St
- 714 Academy St
- 821 Stonegate Dr Unit 27
- 821 Stonegate Dr Unit 13
- 128 Rutledge Dr
- 231 Chestnut St
- 232 Richfield Ave Unit Carriage House
- 44 Goodwin Ave
- 356 Pennsylvania Ave
- 777 Roanoke Blvd
- 222 Ross St
- 928 Ohio Ave
- 6500 Grand Retreat Dr
- 510 Yorkshire St
- 100 Kimball Ave
- 2036 River Ridge Ct
- 5204 Lancelot Ln NW
- 900 Camelot Dr
- 1650 Lancing Dr
- 4230 Moomaw Ave NW
- 4042 Tennessee Ave NW

