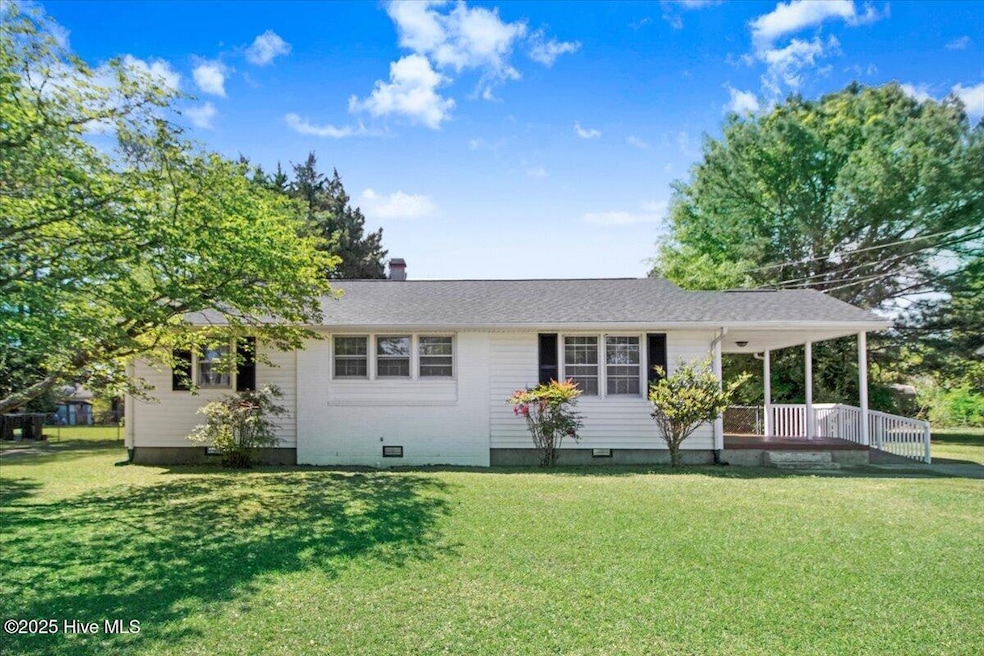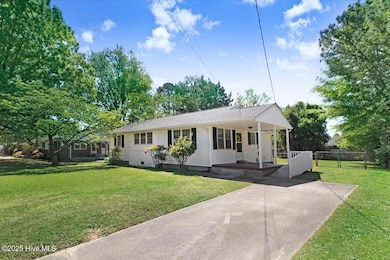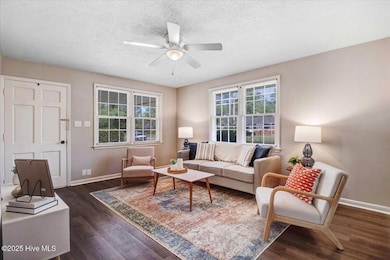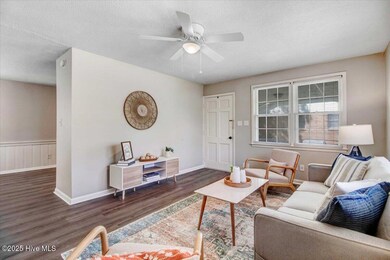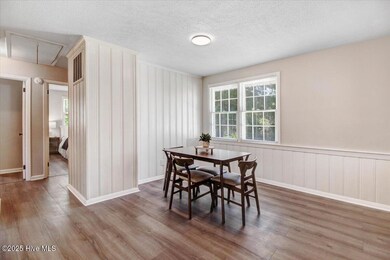
412 Dove Place Goldsboro, NC 27534
Estimated payment $1,161/month
Highlights
- No HOA
- Fenced Yard
- Accessible Approach with Ramp
- Covered patio or porch
- Storm Windows
- Shed
About This Home
Welcome to this delightful ranch-style home nestled in a quiet, established neighborhood. This thoughtfully updated 3-bedroom, 1-bathroom gem is ideal for first-time homebuyers, downsizers, or savvy investors looking for a move-in ready property with great potential. Step inside to find luxury vinyl plank flooring throughout and a stylishly refreshed bathroom featuring classic subway tile in the bath/shower. The dedicated laundry room adds extra convenience and functionality. Outside, enjoy the spacious fenced backyard--perfect for pets, gardening, entertaining, or even future expansion. Whether you're dreaming of a lush garden or a cozy patio setup, there's plenty of room to make it your own. Located just minutes from schools, shopping, dining, and with easy access to major roadways, this home combines comfort, charm, and convenience in one great package..
Home Details
Home Type
- Single Family
Est. Annual Taxes
- $874
Year Built
- Built in 1961
Lot Details
- 0.25 Acre Lot
- Lot Dimensions are 80x135x80x135
- Fenced Yard
- Chain Link Fence
- Property is zoned R9
Parking
- Driveway
Home Design
- Brick Exterior Construction
- Wood Frame Construction
- Shingle Roof
- Vinyl Siding
- Stick Built Home
Interior Spaces
- 1,064 Sq Ft Home
- 1-Story Property
- Blinds
- Luxury Vinyl Plank Tile Flooring
- Crawl Space
- Pull Down Stairs to Attic
- Storm Windows
Kitchen
- Stove
- Dishwasher
Bedrooms and Bathrooms
- 3 Bedrooms
- 1 Full Bathroom
Outdoor Features
- Covered patio or porch
- Shed
Schools
- North Drive Elementary School
- Dillard Middle School
- Goldsboro High School
Utilities
- Central Air
- Heating System Uses Natural Gas
- Natural Gas Water Heater
Additional Features
- Accessible Approach with Ramp
- Energy-Efficient HVAC
Community Details
- No Home Owners Association
- Jefferson Park Subdivision
Listing and Financial Details
- Assessor Parcel Number 3519081863
Map
Home Values in the Area
Average Home Value in this Area
Tax History
| Year | Tax Paid | Tax Assessment Tax Assessment Total Assessment is a certain percentage of the fair market value that is determined by local assessors to be the total taxable value of land and additions on the property. | Land | Improvement |
|---|---|---|---|---|
| 2022 | $874 | $62,960 | $12,000 | $50,960 |
Property History
| Date | Event | Price | Change | Sq Ft Price |
|---|---|---|---|---|
| 07/11/2025 07/11/25 | Pending | -- | -- | -- |
| 07/10/2025 07/10/25 | For Sale | $189,900 | +7.0% | $178 / Sq Ft |
| 04/18/2025 04/18/25 | For Sale | $177,500 | -- | $167 / Sq Ft |
Similar Homes in Goldsboro, NC
Source: Hive MLS
MLS Number: 100502164
APN: 3519081863
- 414 Cardinal Dr
- 1302 North Dr
- 203 Banks Ave
- 1305 Robin St
- 607 Gloucester Rd
- 101 Cashwell Dr
- 1606 Edgerton St
- 1509 Edgerton St
- 1800 Wayne Memorial Dr
- 605 Dellwood Place
- 1104 Wessex Ct
- 1605 E Holly St
- 911 Rudolph St
- 2501 Isaac Dr
- 1901 Palm St
- 101 Cox Blvd
- 1901 Rose St
- 904 E 8th St
- 1606 Palm St
- 503 Ivory Ln
- 209 W Lockhaven Dr
- 700 N Spence Ave
- 910 E Mulberry St Unit A
- 500 Beech St
- 560 W New Hope Rd
- 1506 Boyette Dr
- 913 N Center St
- 326 E Chestnut St
- 1106 N George St
- 139 W Walnut St
- 205 Woodside Dr
- 2121 N Berkeley Blvd
- 2379C Us13n
- 408 Bunning Dr
- 117 Carolina Forest Dr
- 322 Glenn Laurel Dr
- 313 Aarons Place
- 2610 New Hope Rd
- 2612 New Hope Rd
- 140 Squirrel Ridge Dr
