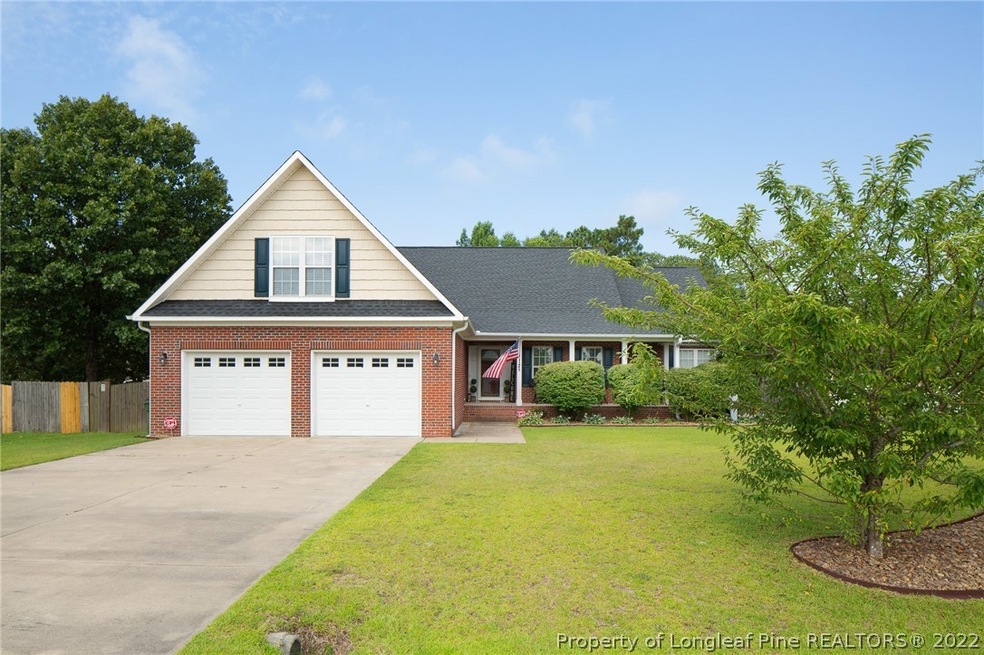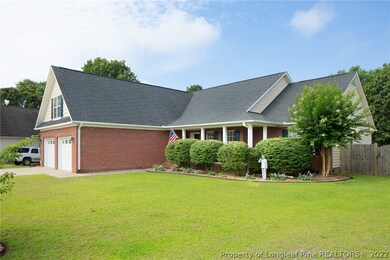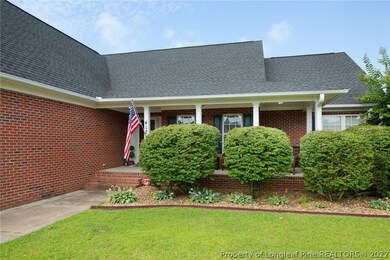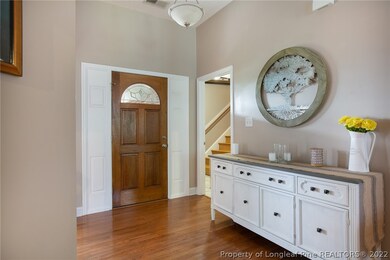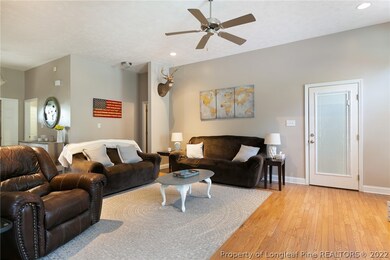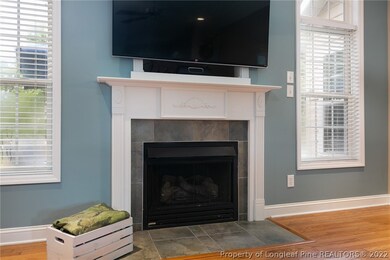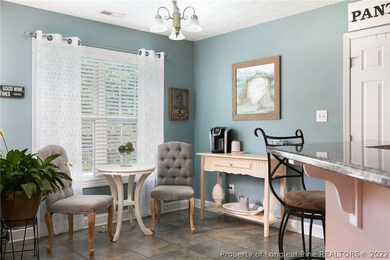
412 Dunbar Dr Lillington, NC 27546
Highlights
- Above Ground Pool
- Wood Flooring
- Secondary Bathroom Jetted Tub
- Deck
- Main Floor Primary Bedroom
- Granite Countertops
About This Home
As of August 2020Beautiful 3 bedroom 2 bath move in ready home on .081 acres in the highly desired Woodshire subdivision. Marble counter top with lots of kitchen cabinets and room for the whole family to help cook. Stainless steel appliances make for easy clean up. Double vanities in the master bedroom with separate shower and jetted tub. Large fenced yard with a deck that's great for entertaining and the pool will be one of your favorite retreats. The large shed can easily be converted to a work shop or used just to store your tools. This home is conveniently located close to Ft Bragg and or Raleigh for those shopping trips to the big city. MD to be held by closing attorney. Preferred attorney is Jeffery Radford
Last Agent to Sell the Property
Bob Wallace
BOB WALLACE REALTY License #268092 Listed on: 07/25/2020
Home Details
Home Type
- Single Family
Est. Annual Taxes
- $1,918
Year Built
- Built in 2003
Lot Details
- 0.83 Acre Lot
- Fenced
- Level Lot
- Property is in good condition
Parking
- 2 Car Attached Garage
Home Design
- Brick Veneer
Interior Spaces
- 2,234 Sq Ft Home
- 2-Story Property
- Ceiling Fan
- Gas Fireplace
- Entrance Foyer
Kitchen
- Gas Cooktop
- Recirculated Exhaust Fan
- Microwave
- Dishwasher
- Granite Countertops
- Disposal
Flooring
- Wood
- Carpet
- Tile
Bedrooms and Bathrooms
- 3 Bedrooms
- Primary Bedroom on Main
- 2 Full Bathrooms
- Double Vanity
- Secondary Bathroom Jetted Tub
- Separate Shower
Laundry
- Laundry in unit
- Washer and Dryer Hookup
Outdoor Features
- Above Ground Pool
- Deck
Schools
- Anderson Creek Elementary School
- Overhills Middle School
- Overhills Senior High School
Utilities
- Central Air
- Heat Pump System
- Septic Tank
Community Details
- No Home Owners Association
- Woodshire Subdivision
Listing and Financial Details
- Tax Lot 9
- Assessor Parcel Number 010536 0028 46
Ownership History
Purchase Details
Home Financials for this Owner
Home Financials are based on the most recent Mortgage that was taken out on this home.Purchase Details
Home Financials for this Owner
Home Financials are based on the most recent Mortgage that was taken out on this home.Purchase Details
Home Financials for this Owner
Home Financials are based on the most recent Mortgage that was taken out on this home.Purchase Details
Home Financials for this Owner
Home Financials are based on the most recent Mortgage that was taken out on this home.Similar Homes in the area
Home Values in the Area
Average Home Value in this Area
Purchase History
| Date | Type | Sale Price | Title Company |
|---|---|---|---|
| Warranty Deed | $225,000 | None Available | |
| Quit Claim Deed | -- | -- | |
| Warranty Deed | $195,000 | None Available | |
| Warranty Deed | $206,500 | -- |
Mortgage History
| Date | Status | Loan Amount | Loan Type |
|---|---|---|---|
| Open | $225,000 | New Conventional | |
| Previous Owner | $201,550 | VA | |
| Previous Owner | $197,834 | VA | |
| Previous Owner | $201,435 | VA | |
| Previous Owner | $185,703 | New Conventional | |
| Previous Owner | $191,500 | Purchase Money Mortgage |
Property History
| Date | Event | Price | Change | Sq Ft Price |
|---|---|---|---|---|
| 07/15/2025 07/15/25 | For Sale | $339,900 | +51.1% | $152 / Sq Ft |
| 08/27/2020 08/27/20 | Sold | $225,000 | 0.0% | $101 / Sq Ft |
| 07/27/2020 07/27/20 | Pending | -- | -- | -- |
| 07/25/2020 07/25/20 | For Sale | $225,000 | -- | $101 / Sq Ft |
Tax History Compared to Growth
Tax History
| Year | Tax Paid | Tax Assessment Tax Assessment Total Assessment is a certain percentage of the fair market value that is determined by local assessors to be the total taxable value of land and additions on the property. | Land | Improvement |
|---|---|---|---|---|
| 2024 | $1,918 | $261,447 | $0 | $0 |
| 2023 | $1,918 | $261,447 | $0 | $0 |
| 2022 | $1,668 | $261,447 | $0 | $0 |
| 2021 | $1,668 | $184,070 | $0 | $0 |
| 2020 | $1,668 | $184,070 | $0 | $0 |
| 2019 | $1,653 | $184,070 | $0 | $0 |
| 2018 | $1,653 | $184,070 | $0 | $0 |
| 2017 | $1,653 | $184,070 | $0 | $0 |
| 2016 | $1,786 | $199,590 | $0 | $0 |
| 2015 | $1,786 | $199,590 | $0 | $0 |
| 2014 | $1,786 | $199,590 | $0 | $0 |
Agents Affiliated with this Home
-
Viktoria Green

Seller's Agent in 2025
Viktoria Green
DERVIK REAL ESTATE
(804) 605-7333
54 Total Sales
-
B
Seller's Agent in 2020
Bob Wallace
BOB WALLACE REALTY
-
Corinne Smith

Buyer's Agent in 2020
Corinne Smith
COLDWELL BANKER ADVANTAGE - FAYETTEVILLE
(910) 322-5168
68 in this area
904 Total Sales
Map
Source: Longleaf Pine REALTORS®
MLS Number: 638653
APN: 010536 0028 46
- 40 Union Cir
- 225 Woodshire Dr
- 46 Thorncliff Ln
- 296 Greenbay St
- 286 Greenbay St
- 116 Bennington Way
- 156 Bennington Way
- 111 Bennington Way
- 172 Bennington Way
- 130 Bennington Way
- 97 Bennington Way
- 85 Bennington Way
- 165 Bennington Way
- 139 Bennington Way
- 177 Bennington Way
- 191 Bennington Way
- 122 Greenbay St
- 18 Thorncliff Ln
- 104 Bennington Way
- 88 Bennington Way
