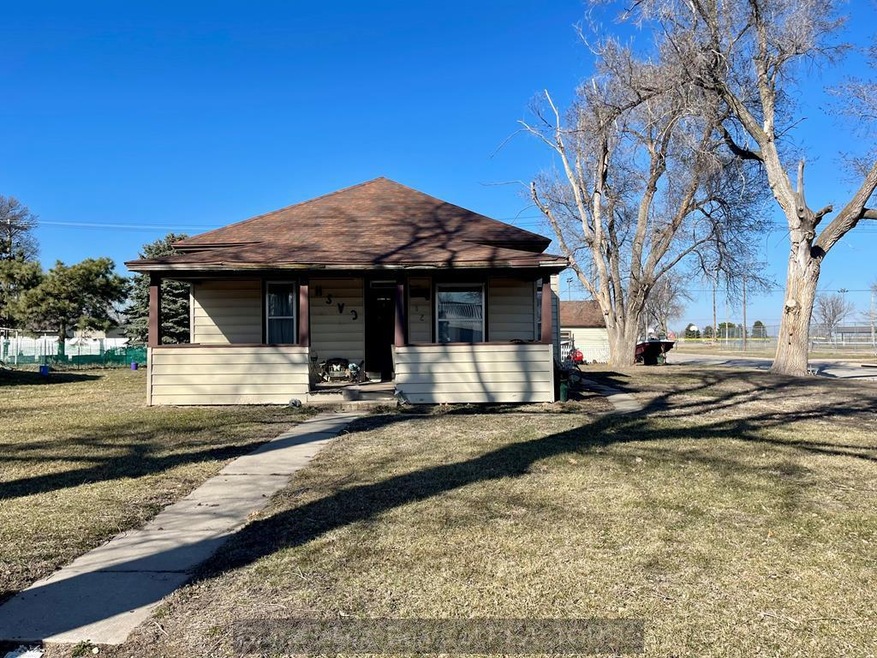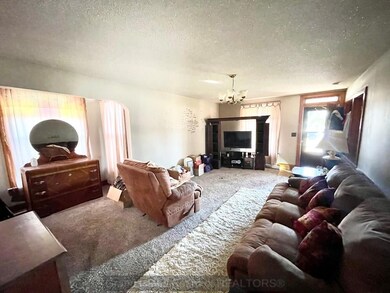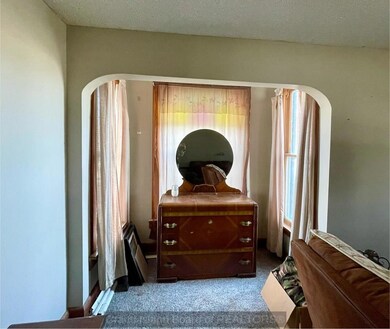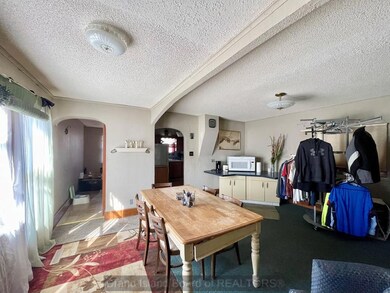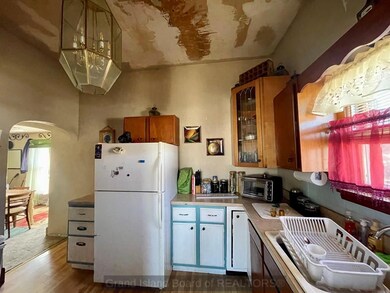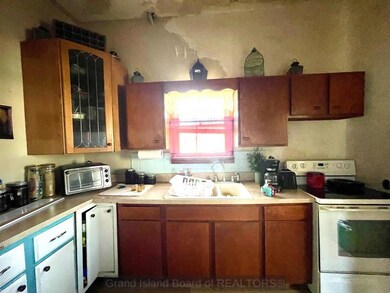
412 E 12th St Unit WR Wood River, NE 68883
Estimated Value: $81,000 - $183,000
Highlights
- Main Floor Primary Bedroom
- Workshop
- 2 Car Detached Garage
- Covered patio or porch
- Formal Dining Room
- Window Unit Cooling System
About This Home
As of March 2024BEING SOLD AS IS - WHERE IS. 2 bed, 1 bath home on corner lot. Detached double car garage with shop. Everything inside the dwellings and outside are included. Could find some hidden treasures! Great investment opportunity just a short distance from Grand Island and Kearney.
Last Agent to Sell the Property
Summit Real Estate License #20210049 Listed on: 03/01/2024
Home Details
Home Type
- Single Family
Est. Annual Taxes
- $1,401
Year Built
- Built in 1895
Lot Details
- 10,500 Sq Ft Lot
- Lot Dimensions are 140 x 75
- Property fronts an alley
- Landscaped
- Property is zoned R-6
Parking
- 2 Car Detached Garage
Home Design
- Bungalow
- Slab Foundation
- Frame Construction
- Composition Roof
- Vinyl Siding
Interior Spaces
- 1,385 Sq Ft Home
- Window Treatments
- Formal Dining Room
- Workshop
Kitchen
- Electric Range
- Microwave
Flooring
- Carpet
- Vinyl
Bedrooms and Bathrooms
- 2 Main Level Bedrooms
- Primary Bedroom on Main
- 1 Full Bathroom
Laundry
- Laundry on main level
- Laundry in Kitchen
Outdoor Features
- Covered patio or porch
Schools
- Wood River Elementary And Middle School
- Wood River High School
Utilities
- Window Unit Cooling System
- Space Heater
- Natural Gas Connected
- Gas Water Heater
Community Details
- Brett And Johnson's Add Subdivision
Listing and Financial Details
- Assessor Parcel Number 400177862
Ownership History
Purchase Details
Home Financials for this Owner
Home Financials are based on the most recent Mortgage that was taken out on this home.Purchase Details
Similar Home in Wood River, NE
Home Values in the Area
Average Home Value in this Area
Purchase History
| Date | Buyer | Sale Price | Title Company |
|---|---|---|---|
| Martinez Juan | $74,000 | None Listed On Document | |
| Rhbrrei Llc | $68,000 | Midwest Title |
Mortgage History
| Date | Status | Borrower | Loan Amount |
|---|---|---|---|
| Open | Martinez Juan | $66,500 |
Property History
| Date | Event | Price | Change | Sq Ft Price |
|---|---|---|---|---|
| 03/19/2024 03/19/24 | Sold | $74,000 | +23.3% | $53 / Sq Ft |
| 03/04/2024 03/04/24 | Pending | -- | -- | -- |
| 03/02/2024 03/02/24 | For Sale | $60,000 | -- | $43 / Sq Ft |
Tax History Compared to Growth
Tax History
| Year | Tax Paid | Tax Assessment Tax Assessment Total Assessment is a certain percentage of the fair market value that is determined by local assessors to be the total taxable value of land and additions on the property. | Land | Improvement |
|---|---|---|---|---|
| 2024 | $1,326 | $112,736 | $11,655 | $101,081 |
| 2023 | $1,326 | $67,429 | $11,655 | $55,774 |
| 2022 | $1,411 | $66,274 | $10,500 | $55,774 |
| 2021 | $1,402 | $66,274 | $10,500 | $55,774 |
| 2020 | $1,242 | $66,274 | $10,500 | $55,774 |
| 2019 | $1,230 | $59,631 | $10,500 | $49,131 |
| 2017 | $654 | $35,066 | $10,500 | $24,566 |
| 2016 | $587 | $31,367 | $10,500 | $20,867 |
| 2015 | $1,435 | $71,227 | $13,125 | $58,102 |
| 2014 | $1,321 | $65,977 | $7,875 | $58,102 |
Agents Affiliated with this Home
-
Nicole Broman
N
Seller's Agent in 2024
Nicole Broman
Summit Real Estate
(402) 631-7310
58 Total Sales
-
Nilda Flores
N
Seller Co-Listing Agent in 2024
Nilda Flores
Summit Real Estate
(308) 227-1691
11 Total Sales
-
Maite Belau
M
Buyer's Agent in 2024
Maite Belau
Coldwell Banker Action Holdings
(308) 370-8381
253 Total Sales
Map
Source: Grand Island Board of REALTORS®
MLS Number: 20240184
APN: 400177862
- 1104 Harrison St
- 1007 Walnut St Unit WR
- 511 Walnut St
- 1112 East St Unit WR
- 1010 East St Unit WR
- 421 E 6th St
- 511 Lilly St Unit WR
- 1508 Marshall Ct
- 307 W Green St Unit WR
- 1508 Marshall St
- Lot 14 Thelen St
- Lot 13 Thelen St
- Lot 11 Thelen St
- Lot 9 Thelen St
- Lot 8 Thelen St
- Lot 10 Thelen St
- Lot 12 Thelen St
- 805 Cottonwood St
- 806 Cottonwood St
- 13263 W Giza Ave
- 412 E 12th St Unit WR
- 408 E 12th St Unit WR
- 413 E 13th St
- 404 E 12th St Unit WR
- 502 E 12th St Unit WR
- 405 E 13th St
- 413 E 12th St Unit WR
- 1207 Walnut St Unit WR
- 1201 Walnut St Unit WR
- 409 E 12th St Unit WR
- 1211 Walnut St Unit WR
- 504 E 12th St Unit WR
- 1207 N Walnut
- 611 E 12th St
- 501 E 12th St Unit WR
- 1111 Walnut St Unit WR
- 1208 Walnut St Unit WR
- 506 E 12th St
- 412 E 11th St Unit WR
- 1110 Walnut St Unit WR
