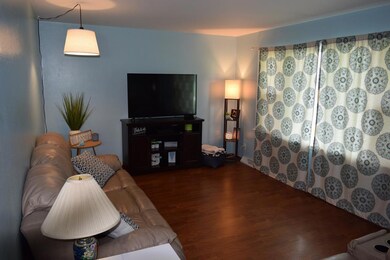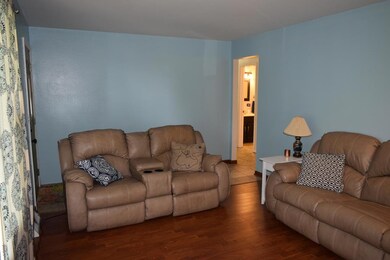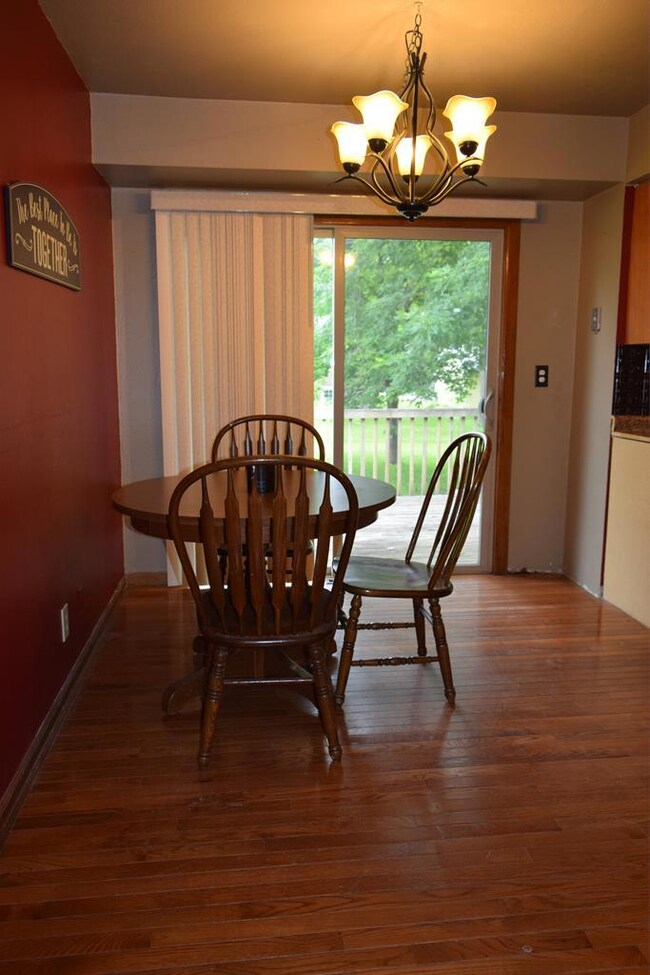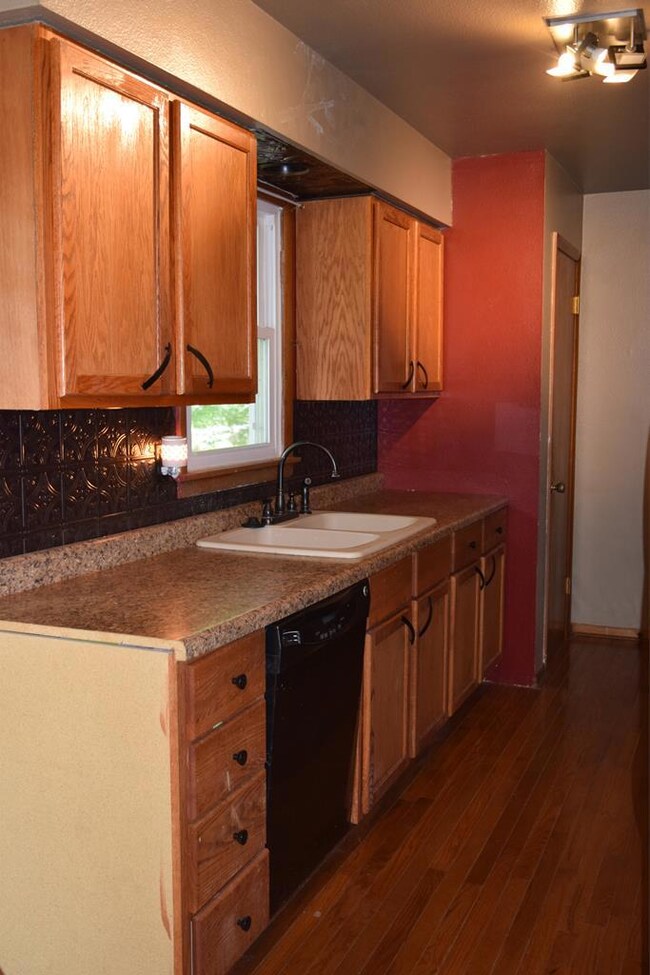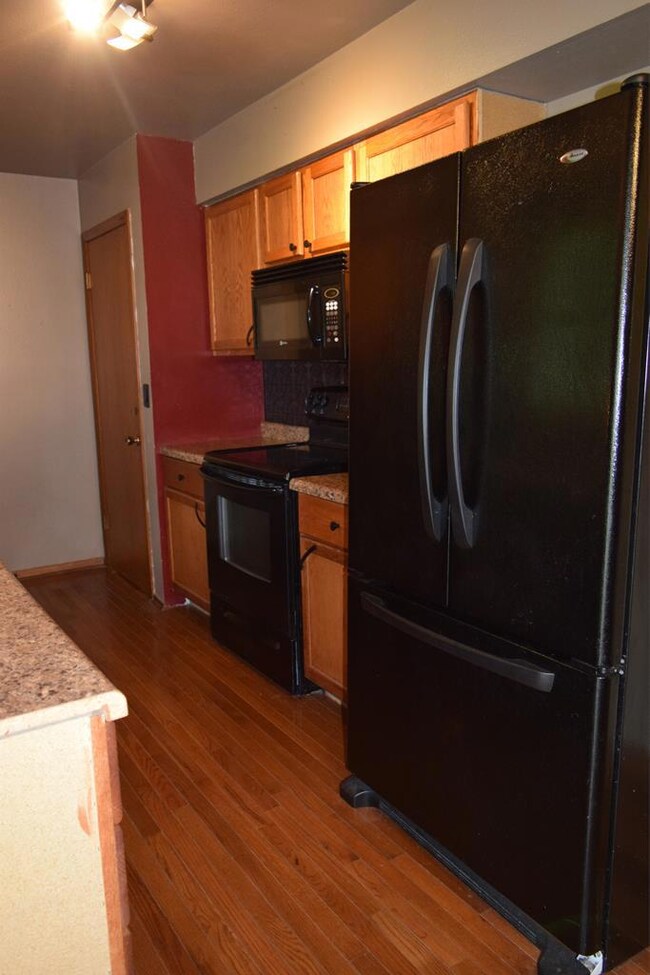412 E Center Ave Badger, IA 50516
Estimated Value: $128,000 - $147,000
3
Beds
2
Baths
1,028
Sq Ft
$133/Sq Ft
Est. Value
Highlights
- Deck
- Wood Flooring
- Humidity Control
- Ranch Style House
- 1 Car Attached Garage
- Living Room
About This Home
As of August 2018Affordable 3+ BR, 1.75 bath ranch home in Badger. Featuring newer windows, updated bath, hardwood floors & oak kitchen-all appliances included. Wood deck, large yard & single car attached garage. Won't last long! $82,500. Call Kati (515) 571-3530.
Home Details
Home Type
- Single Family
Est. Annual Taxes
- $1,489
Lot Details
- 10,149 Sq Ft Lot
- Lot Dimensions are 78 x 130
Parking
- 1 Car Attached Garage
Home Design
- Ranch Style House
- Block Foundation
- Asphalt Roof
- Masonite
Interior Spaces
- 1,028 Sq Ft Home
- Replacement Windows
- Living Room
- Dining Room
- Wood Flooring
- Basement Fills Entire Space Under The House
Kitchen
- Stove
- Microwave
- Dishwasher
Bedrooms and Bathrooms
- 3 Bedrooms
Laundry
- Laundry on lower level
- Dryer
- Washer
Outdoor Features
- Deck
Utilities
- Humidity Control
- Forced Air Heating and Cooling System
- Gas Water Heater
Ownership History
Date
Name
Owned For
Owner Type
Purchase Details
Listed on
Jun 28, 2018
Closed on
Aug 6, 2018
Sold by
Smith Nicholas P and Morrow Sloane E
Bought by
Bast Brandon W
List Price
$82,500
Sold Price
$82,500
Current Estimated Value
Home Financials for this Owner
Home Financials are based on the most recent Mortgage that was taken out on this home.
Estimated Appreciation
$54,464
Avg. Annual Appreciation
7.02%
Original Mortgage
$80,025
Outstanding Balance
$69,498
Interest Rate
4.5%
Mortgage Type
New Conventional
Estimated Equity
$67,466
Purchase Details
Closed on
Nov 23, 2009
Sold by
Allen Thomas H and Allen Kathryn A
Bought by
Havek Austin and Havek Kylee
Home Financials for this Owner
Home Financials are based on the most recent Mortgage that was taken out on this home.
Original Mortgage
$65,425
Interest Rate
5.11%
Mortgage Type
FHA
Purchase Details
Closed on
Feb 19, 2007
Sold by
Frank Paula L and Horton Paula L
Bought by
Allen Thomas H and Allen Kathryn A
Home Financials for this Owner
Home Financials are based on the most recent Mortgage that was taken out on this home.
Original Mortgage
$68,100
Interest Rate
6.37%
Mortgage Type
Assumption
Create a Home Valuation Report for This Property
The Home Valuation Report is an in-depth analysis detailing your home's value as well as a comparison with similar homes in the area
Purchase History
| Date | Buyer | Sale Price | Title Company |
|---|---|---|---|
| Bast Brandon W | $82,500 | -- | |
| Havek Austin | $67,000 | None Available | |
| Allen Thomas H | $69,500 | None Available |
Source: Public Records
Mortgage History
| Date | Status | Borrower | Loan Amount |
|---|---|---|---|
| Open | Bast Brandon W | $80,025 | |
| Previous Owner | Havek Austin | $65,425 | |
| Previous Owner | Allen Thomas H | $68,100 |
Source: Public Records
Property History
| Date | Event | Price | List to Sale | Price per Sq Ft |
|---|---|---|---|---|
| 08/10/2018 08/10/18 | Sold | $82,500 | 0.0% | $80 / Sq Ft |
| 07/22/2018 07/22/18 | Pending | -- | -- | -- |
| 06/28/2018 06/28/18 | For Sale | $82,500 | -- | $80 / Sq Ft |
Source: Fort Dodge MLS
Tax History
| Year | Tax Paid | Tax Assessment Tax Assessment Total Assessment is a certain percentage of the fair market value that is determined by local assessors to be the total taxable value of land and additions on the property. | Land | Improvement |
|---|---|---|---|---|
| 2025 | $1,620 | $101,360 | $9,560 | $91,800 |
| 2024 | $1,620 | $101,580 | $9,560 | $92,020 |
| 2023 | $1,556 | $101,580 | $9,560 | $92,020 |
| 2022 | $1,528 | $88,950 | $9,560 | $79,390 |
| 2021 | $1,464 | $88,950 | $9,560 | $79,390 |
| 2020 | $1,464 | $82,300 | $9,560 | $72,740 |
| 2019 | $1,342 | $82,390 | $8,400 | $73,990 |
| 2018 | $1,316 | $74,900 | $7,640 | $67,260 |
| 2017 | $1,306 | $74,150 | $0 | $0 |
| 2016 | $1,470 | $74,150 | $0 | $0 |
| 2015 | $1,470 | $74,150 | $0 | $0 |
| 2014 | $1,406 | $74,150 | $0 | $0 |
Source: Public Records
Map
Source: Fort Dodge MLS
MLS Number: 18290
APN: 03-10-379-016
Nearby Homes
- 62 5th St SE
- 49 5th St SE
- 507 1st Ave NE
- 114 6th St SE
- 166 6th St SE
- Hoveys 3rd Lot 14
- 2745 Lone Tree Rd
- 2244 141st St
- 2227 Lakewood Trail
- 2440 250th St
- 2454 170th St
- 2194 160th St
- 2526 Hickory Cir
- 2711 Walnut Cir
- 2511 Hickory Cir
- 2501 27th Ave N
- 1605 Rolling Hills Dr
- 1527 28th Ave N
- 2731 N 13th Place
- 2572 22nd Ave N
- 504 E Center Ave
- 410 E Center Ave
- 417 1st Ave NE
- 503 1st Ave NE
- 408 E Center Ave
- 413 1st Ave NE
- 508 Center Ave
- 505 1st Ave NE
- 409 1st Ave NE
- 411 E Center Ave
- 406 Center Ave
- 406 E Center Ave
- 512 E Center Ave
- 409 E Center Ave
- 59 5th St SE
- 416 1st Ave NE
- 402 Center Ave
- 88 5th St SE
- 516 E Center Ave
- 502 1st Ave NE


