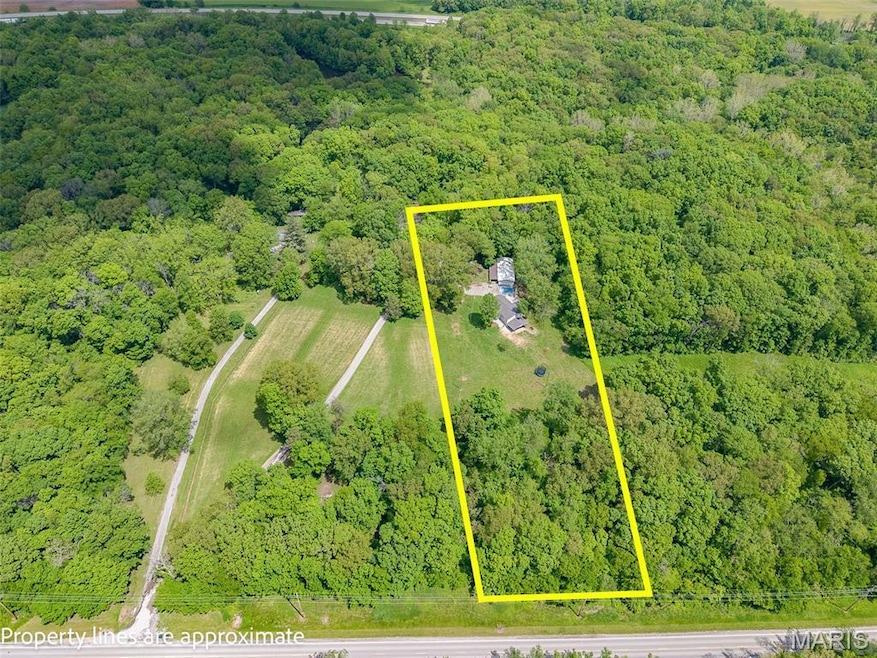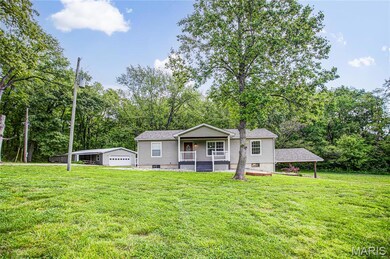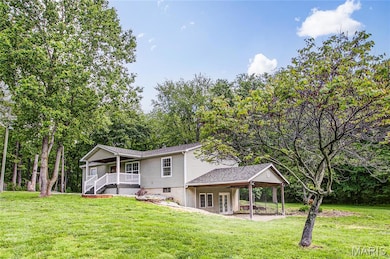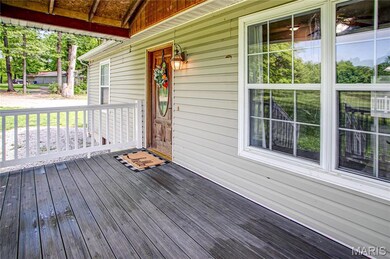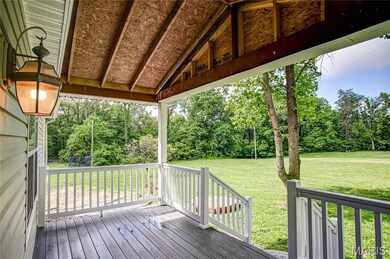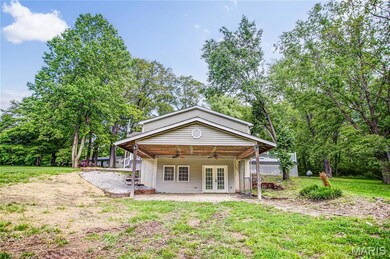
412 E Johnson St Pocahontas, IL 62275
Highlights
- Deck
- No HOA
- Central Air
- Wooded Lot
- Covered patio or porch
- 4 Car Garage
About This Home
As of June 2025This spacious home sits on 3.21 acres of mostly wooded land offering privacy, nature, and room to roam. Four bedrooms and a bonus room that could serve as a 5th non-conforming bedroom and 3 bathrooms. Lower level/walk-out basement includes a bedroom, a bonus room perfect for a 5th bedroom or office, two family rooms, a full bathroom, and a 2nd laundry hookup area. Enjoy outdoor living with a covered front porch and a huge back deck, both built with durable composite decking and offering amazing views. Inside, the main level kitchen is loaded with cabinet/countertop space, has a breakfast bar, and flows into the dining and living rooms. All appliances stay, and there's even a laundry area and drop zone on the main level for added convenience. There is 24x60 detached garage w/ 2 large areas, a lean-to and a concrete pad that makes a great basketball court. Whether you're relaxing, entertaining or exploring the woods, this property is ready for you to call it home. Minutes to the HWY.
Last Agent to Sell the Property
RE/MAX Alliance License #475172936 Listed on: 05/14/2025

Home Details
Home Type
- Single Family
Est. Annual Taxes
- $3,349
Year Built
- Built in 2001
Lot Details
- 3.21 Acre Lot
- Wooded Lot
Parking
- 4 Car Garage
- 1 Carport Space
Home Design
- Vinyl Siding
Interior Spaces
- Carpet
- Partially Finished Basement
- Basement Fills Entire Space Under The House
Bedrooms and Bathrooms
- 4 Bedrooms
Outdoor Features
- Deck
- Covered patio or porch
Schools
- Bond Dist 2 Elementary And Middle School
- Greenville High School
Utilities
- Central Air
Community Details
- No Home Owners Association
Listing and Financial Details
- Assessor Parcel Number 08-09-34-308-001
Ownership History
Purchase Details
Home Financials for this Owner
Home Financials are based on the most recent Mortgage that was taken out on this home.Similar Home in Pocahontas, IL
Home Values in the Area
Average Home Value in this Area
Purchase History
| Date | Type | Sale Price | Title Company |
|---|---|---|---|
| Warranty Deed | $210,000 | Certified Title |
Mortgage History
| Date | Status | Loan Amount | Loan Type |
|---|---|---|---|
| Open | $215,799 | New Conventional | |
| Previous Owner | $121,865 | Unknown | |
| Previous Owner | $120,065 | Unknown |
Property History
| Date | Event | Price | Change | Sq Ft Price |
|---|---|---|---|---|
| 06/24/2025 06/24/25 | Sold | $299,000 | 0.0% | $126 / Sq Ft |
| 05/14/2025 05/14/25 | For Sale | $299,000 | -- | $126 / Sq Ft |
Tax History Compared to Growth
Tax History
| Year | Tax Paid | Tax Assessment Tax Assessment Total Assessment is a certain percentage of the fair market value that is determined by local assessors to be the total taxable value of land and additions on the property. | Land | Improvement |
|---|---|---|---|---|
| 2023 | $3,349 | $51,299 | $7,582 | $43,717 |
| 2022 | $3,244 | $48,491 | $7,167 | $41,324 |
| 2021 | $3,173 | $41,304 | $6,105 | $35,199 |
| 2020 | $3,280 | $41,304 | $6,105 | $35,199 |
| 2019 | $3,675 | $45,475 | $6,105 | $39,370 |
| 2018 | $3,685 | $45,475 | $6,105 | $39,370 |
| 2016 | $3,580 | $45,475 | $6,105 | $39,370 |
| 2015 | $3,611 | $45,475 | $6,105 | $39,370 |
| 2013 | $351 | $47,995 | $4,866 | $43,129 |
| 2011 | $3,489 | $47,995 | $4,866 | $43,129 |
Agents Affiliated with this Home
-
Ashley Cress

Seller's Agent in 2025
Ashley Cress
RE/MAX
(618) 530-9504
178 Total Sales
-
Jesi Lewis
J
Buyer's Agent in 2025
Jesi Lewis
Bond County Realtors
(618) 384-0491
4 Total Sales
Map
Source: MARIS MLS
MLS Number: MIS25030281
APN: 08-09-34-308-001
- 0 W State Street Lot 3 Unit MAR24014942
- 0 W State Street Lot 2 Unit MAR24014905
- 0 W State Street Lot 1 Unit MAR24014842
- 112 Blaine St
- 39 W State St
- 38 W State St
- 35 W State St
- 34 W State St
- 33 W State St
- 32 W State St
- 29 W State St
- 37 W State St
- 36 W State St
- 26 W State St
- 25 W State St
- 24 W State St
- 23 W State St
- 22 W State St
- 21 W State St
- 31 W State St
