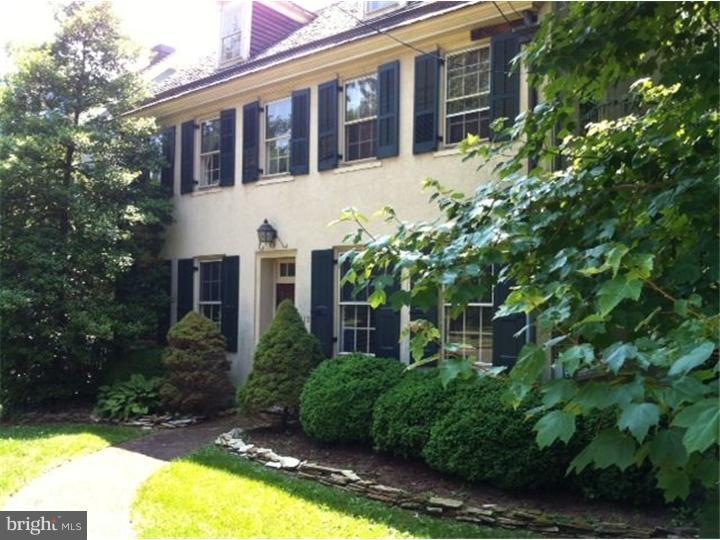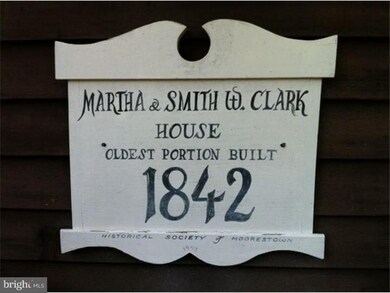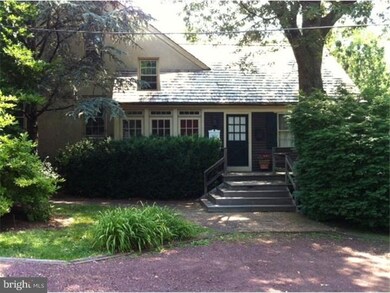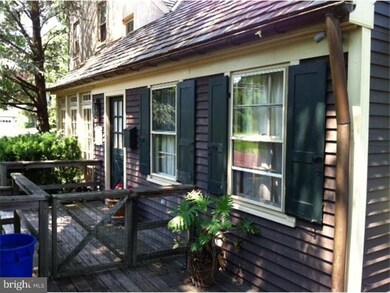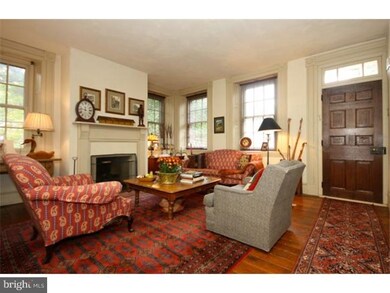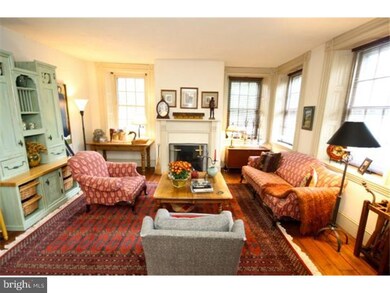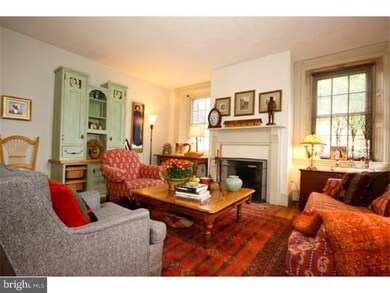
412 E Main St Moorestown, NJ 08057
Outlying Moorestown NeighborhoodHighlights
- In Ground Pool
- Deck
- Traditional Architecture
- South Valley Elementary School Rated A+
- Wood Burning Stove
- Cathedral Ceiling
About This Home
As of November 2016Once in a blue moon does a house this unique present itself for sale. This historic 1842 home will surprise you at every turn. The house is blessed with ample entertaining areas both inside and out. Warm and inviting the first floor offers original random width Southern Yellow Pine Floors, beamed ceilings, deep windowsills, custom trim, kitchen with 200 year old reclaimed pine, concrete, hardrock maple, and soapstone countertops, hand cared soapstone sink, Wolf 48" gas stove, Miele dishwasher, Sub-Zero stainless steel refrigerator, handmade stainless steel hood by Cheng Design in Berkley California, KWC Swiss made faucet with professional spray and Sub-Zero wine cooler. Sit back, relax, and enjoy the surrounding vistas in the family room that offers perfect setting with views of the barn and incredible back yard accessed through french doors. A large wood burning fireplace is the perfect addition to this large beautiful room with high ceiling and reclaimed beams. The second of three fireplaces is gas and perfect for the cozy living room. Tucked around the corner is the library that is the perfect place to work, read, or study. Step down to the dinning room for those more formal dinners. The second floor offers 3 bedrooms and 2 full baths. Step down into the warm, cathedral ceiling master bedroom that offers antique distressed reclaimed pine flooring, skylights and large master bath with double vanity, bathtub, and walk-in shower. One of the two guest rooms offers a wood burning fireplace with brick hearth. Going up...the heated third floor is a unique space that can be used as the 4th bedroom or bonus space. Outside the property continues to amaze. From the large deck the view of the barn and pool is spectacular! Updated in 1997 the 2 story barn is a great space to make a pool house or a wonderful space to get away. The second floor offers heat while the first floor stays warm with the wood stove. Wood beams, wide plank hardwood floors, built-in cabinets, and window views of the pool...lovely! Custom designed Lipinski pool with waterfall was added in 2002 and worked beautifully into the landscape. Day or night it out and relax on the generous patio area that overlooks the pool. addition of the outdoor shower and changing room adds a simple luxury. Complete and all-encompassing sense of retreat. This special offering is does not come along often.
Home Details
Home Type
- Single Family
Est. Annual Taxes
- $8,097
Year Built
- Built in 1842
Lot Details
- 0.42 Acre Lot
- Lot Dimensions are 69x265
- Property is in good condition
Parking
- 3 Open Parking Spaces
Home Design
- Traditional Architecture
- Stone Foundation
- Wood Roof
- Wood Siding
- Stucco
Interior Spaces
- 2,318 Sq Ft Home
- Property has 3 Levels
- Beamed Ceilings
- Cathedral Ceiling
- Ceiling Fan
- Skylights
- Wood Burning Stove
- Family Room
- Living Room
- Dining Room
- Unfinished Basement
- Partial Basement
- Laundry on upper level
- Attic
Kitchen
- Breakfast Area or Nook
- Butlers Pantry
- <<doubleOvenToken>>
- <<builtInRangeToken>>
- Dishwasher
- Disposal
Flooring
- Wood
- Tile or Brick
Bedrooms and Bathrooms
- 4 Bedrooms
- En-Suite Primary Bedroom
- En-Suite Bathroom
- 2.5 Bathrooms
Outdoor Features
- In Ground Pool
- Deck
- Patio
Schools
- Wm Allen Iii Middle School
- Moorestown High School
Utilities
- Forced Air Zoned Heating and Cooling System
- Heating System Uses Gas
- Natural Gas Water Heater
Community Details
- No Home Owners Association
Listing and Financial Details
- Tax Lot 00007
- Assessor Parcel Number 22-06400-00007
Ownership History
Purchase Details
Home Financials for this Owner
Home Financials are based on the most recent Mortgage that was taken out on this home.Purchase Details
Home Financials for this Owner
Home Financials are based on the most recent Mortgage that was taken out on this home.Similar Homes in the area
Home Values in the Area
Average Home Value in this Area
Purchase History
| Date | Type | Sale Price | Title Company |
|---|---|---|---|
| Deed | $530,000 | None Available | |
| Bargain Sale Deed | $900,000 | Chicago Title Insurance Co |
Mortgage History
| Date | Status | Loan Amount | Loan Type |
|---|---|---|---|
| Open | $125,000 | Credit Line Revolving | |
| Open | $225,000 | Credit Line Revolving | |
| Closed | $125,000 | Credit Line Revolving | |
| Closed | $125,000 | Credit Line Revolving | |
| Open | $397,500 | Purchase Money Mortgage | |
| Previous Owner | $500,000 | Credit Line Revolving | |
| Previous Owner | $210,000 | Credit Line Revolving | |
| Previous Owner | $203,000 | Unknown |
Property History
| Date | Event | Price | Change | Sq Ft Price |
|---|---|---|---|---|
| 11/10/2016 11/10/16 | Sold | $530,000 | 0.0% | $229 / Sq Ft |
| 09/16/2016 09/16/16 | Pending | -- | -- | -- |
| 08/11/2016 08/11/16 | Price Changed | $529,900 | -7.0% | $229 / Sq Ft |
| 06/23/2016 06/23/16 | For Sale | $569,900 | -36.7% | $246 / Sq Ft |
| 12/13/2013 12/13/13 | Sold | $900,000 | 0.0% | $388 / Sq Ft |
| 11/14/2013 11/14/13 | Pending | -- | -- | -- |
| 11/03/2013 11/03/13 | For Sale | $900,000 | -- | $388 / Sq Ft |
Tax History Compared to Growth
Tax History
| Year | Tax Paid | Tax Assessment Tax Assessment Total Assessment is a certain percentage of the fair market value that is determined by local assessors to be the total taxable value of land and additions on the property. | Land | Improvement |
|---|---|---|---|---|
| 2024 | $10,748 | $390,700 | $162,200 | $228,500 |
| 2023 | $10,748 | $390,700 | $162,200 | $228,500 |
| 2022 | $10,639 | $390,700 | $162,200 | $228,500 |
| 2021 | $9,831 | $390,700 | $162,200 | $228,500 |
| 2020 | $10,432 | $390,700 | $162,200 | $228,500 |
| 2019 | $10,248 | $390,700 | $162,200 | $228,500 |
| 2018 | $9,971 | $390,700 | $162,200 | $228,500 |
| 2017 | $8,857 | $344,100 | $162,200 | $181,900 |
| 2016 | $8,826 | $344,100 | $162,200 | $181,900 |
| 2015 | $8,720 | $344,100 | $162,200 | $181,900 |
| 2014 | $8,279 | $344,100 | $162,200 | $181,900 |
Agents Affiliated with this Home
-
Richard Jordan

Seller's Agent in 2016
Richard Jordan
BHHS Fox & Roach
(856) 220-6683
11 in this area
106 Total Sales
-
datacorrect BrightMLS
d
Buyer's Agent in 2016
datacorrect BrightMLS
Non Subscribing Office
-
Joan DeLaney

Seller's Agent in 2013
Joan DeLaney
Weichert Corporate
(856) 266-0588
28 in this area
63 Total Sales
-
Naoji Moriuchi

Buyer's Agent in 2013
Naoji Moriuchi
Compass New Jersey, LLC - Moorestown
(609) 781-0080
64 in this area
325 Total Sales
Map
Source: Bright MLS
MLS Number: 1003638890
APN: 22-06400-0000-00007
- 269 E 3rd St
- 234 Eastbourne Terrace
- 408 N Stanwick Rd
- 318 E Central Ave
- 471 Windrow Clusters Dr Unit 23
- 201 Laurence Dr
- 125 Schooley St
- 127 Schooley St
- 205 E Central Ave
- 134 Plum St
- 104 Hooton Rd
- 5 E Coach La
- 500 Chester Ave
- 195 Canterbury Rd
- 744 Signal Light Rd
- 1 W 2nd St
- 3 Julia Ct
- 11 E Sutton Ave
- 7 Collins Mill Ct
- 8 E Oak Ave
