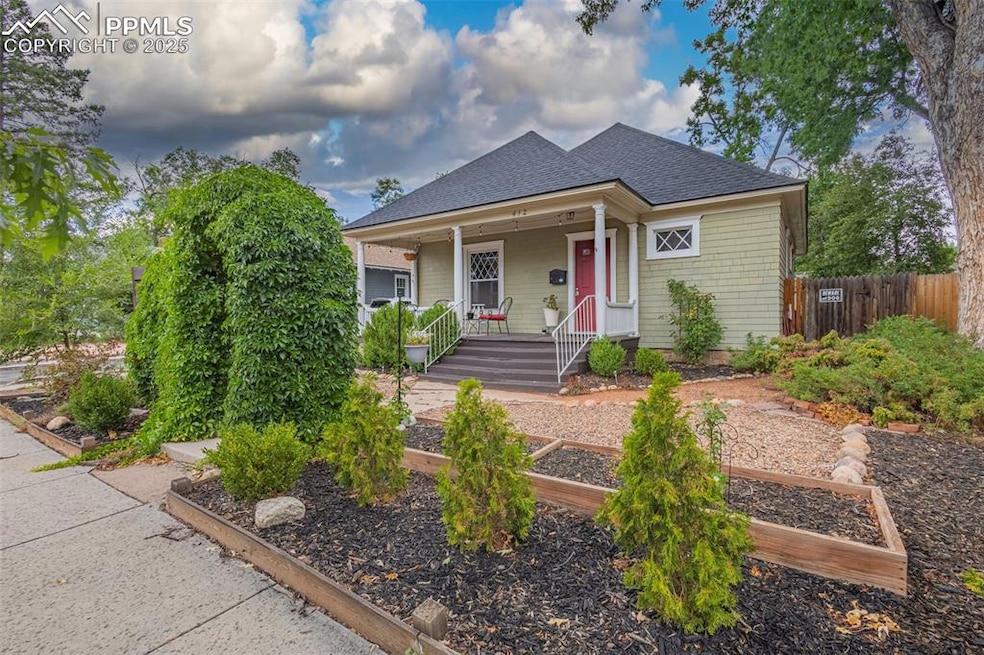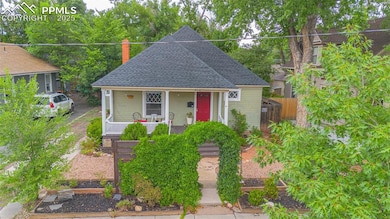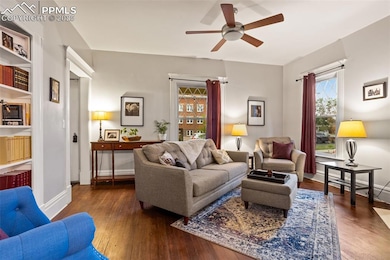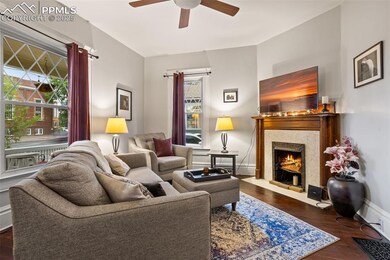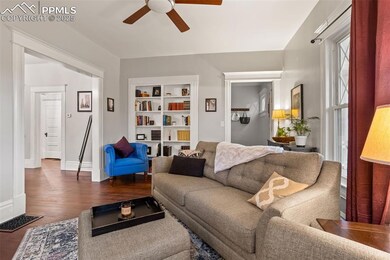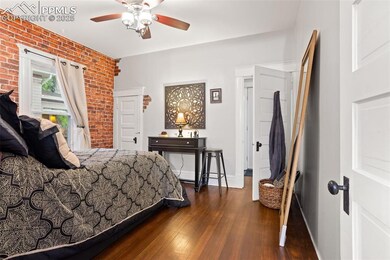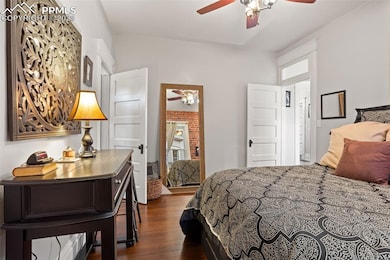
412 E Uintah St Colorado Springs, CO 80903
Patty Jewett NeighborhoodHighlights
- Ranch Style House
- Forced Air Heating System
- Wood Siding
- Wood Flooring
- Level Lot
- 5-minute walk to Patty Jewett Junction Playground
About This Home
As of May 2025Absolutely stunning from the outside in, this home is a true gem! The location is superb. You're just steps from the Colorado College campus, one mile from the Patty Jewett golf course, and two miles from enjoying everything the downtown area has to offer. The meticulously maintained exterior boasts beautiful landscaping, a privacy fence, and a spacious front porch. For parking, no need to park on the street, there’s a driveway on the side of the home..As you step through the front door, a mudroom to your right provides a perfect spot to unload shoes and hang coats. To your left, the living room welcomes you with a cozy wood-burning fireplace and a stylish built-in bookshelf. The entryway leads you to a bright dining area, illuminated by bay windows and a beautiful chandelier. This space also features built-in seating with storage and a charming re-finished bar.A hallway off the dining room provides access to two spacious bedrooms, including a main bedroom with a walk-in closet. Also along the hallway is your fully remodeled bathroom. The dark paint color meshes perfectly with the hexagon floor tiles and the floor to ceiling bright white shower tiles.A highlight of the home is the versatile sunroom, located just beyond the dining room, offering endless possibilities. Adjacent to the sunroom is the kitchen, complete with stainless steel appliances, granite countertops, and a tiled backsplash. From the kitchen, steps lead down to the basement, where you'll find the washer and dryer, storage space, and a sitting area.The backyard is truly an entertainment oasis, fully enclosed with a privacy fence. It features two large sheds, a concrete space perfect for outdoor dining, and plenty of room for activities. Don’t miss out on this incredible home!
Last Agent to Sell the Property
Kap|Lyons LLC Brokerage Phone: 719-535-0355 Listed on: 03/13/2025

Last Buyer's Agent
Non Member
Non Member
Home Details
Home Type
- Single Family
Est. Annual Taxes
- $1,450
Year Built
- Built in 1903
Lot Details
- 4,792 Sq Ft Lot
- Level Lot
Home Design
- Ranch Style House
- Shingle Roof
- Wood Siding
Interior Spaces
- 1,852 Sq Ft Home
- Wood Flooring
Kitchen
- Oven
- Plumbed For Gas In Kitchen
- Microwave
- Dishwasher
Bedrooms and Bathrooms
- 2 Bedrooms
- 1 Full Bathroom
Basement
- Partial Basement
- Laundry in Basement
Utilities
- No Cooling
- Forced Air Heating System
- Phone Available
Ownership History
Purchase Details
Home Financials for this Owner
Home Financials are based on the most recent Mortgage that was taken out on this home.Purchase Details
Home Financials for this Owner
Home Financials are based on the most recent Mortgage that was taken out on this home.Purchase Details
Home Financials for this Owner
Home Financials are based on the most recent Mortgage that was taken out on this home.Purchase Details
Home Financials for this Owner
Home Financials are based on the most recent Mortgage that was taken out on this home.Purchase Details
Similar Homes in Colorado Springs, CO
Home Values in the Area
Average Home Value in this Area
Purchase History
| Date | Type | Sale Price | Title Company |
|---|---|---|---|
| Warranty Deed | $438,000 | Guardian Title | |
| Warranty Deed | $260,000 | Unified Title Company | |
| Interfamily Deed Transfer | -- | Heritage Title Co | |
| Warranty Deed | $149,200 | Landamerica | |
| Deed | -- | -- |
Mortgage History
| Date | Status | Loan Amount | Loan Type |
|---|---|---|---|
| Open | $438,000 | VA | |
| Previous Owner | $70,000 | Credit Line Revolving | |
| Previous Owner | $303,844 | New Conventional | |
| Previous Owner | $255,000 | New Conventional | |
| Previous Owner | $252,200 | New Conventional | |
| Previous Owner | $196,250 | New Conventional | |
| Previous Owner | $153,300 | New Conventional | |
| Previous Owner | $168,000 | Unknown | |
| Previous Owner | $119,360 | New Conventional | |
| Previous Owner | $60,000 | Unknown |
Property History
| Date | Event | Price | Change | Sq Ft Price |
|---|---|---|---|---|
| 05/14/2025 05/14/25 | Sold | $438,000 | +0.7% | $237 / Sq Ft |
| 04/11/2025 04/11/25 | Pending | -- | -- | -- |
| 03/13/2025 03/13/25 | For Sale | $435,000 | -- | $235 / Sq Ft |
Tax History Compared to Growth
Tax History
| Year | Tax Paid | Tax Assessment Tax Assessment Total Assessment is a certain percentage of the fair market value that is determined by local assessors to be the total taxable value of land and additions on the property. | Land | Improvement |
|---|---|---|---|---|
| 2024 | $1,450 | $32,610 | $5,030 | $27,580 |
| 2022 | $1,233 | $22,030 | $4,170 | $17,860 |
| 2021 | $1,337 | $22,660 | $4,290 | $18,370 |
| 2020 | $1,309 | $19,290 | $3,580 | $15,710 |
| 2019 | $1,302 | $19,290 | $3,580 | $15,710 |
| 2018 | $1,237 | $16,860 | $2,740 | $14,120 |
| 2017 | $1,172 | $16,860 | $2,740 | $14,120 |
| 2016 | $915 | $15,790 | $2,440 | $13,350 |
| 2015 | $912 | $15,790 | $2,440 | $13,350 |
| 2014 | $897 | $14,900 | $2,440 | $12,460 |
Agents Affiliated with this Home
-
Michael Lyons

Seller's Agent in 2025
Michael Lyons
Kap|Lyons LLC
(757) 812-9213
1 in this area
51 Total Sales
-
N
Buyer's Agent in 2025
Non Member
Non Member
Map
Source: Pikes Peak REALTOR® Services
MLS Number: 6747339
APN: 64071-10-020
- 502 E San Miguel St
- 422 E Yampa St
- 412 E Columbia St
- 1336 N Weber St
- 1231 N Franklin St
- 825 N Wahsatch Ave
- 823 N Corona St
- 1401 N Tejon St
- 422 E Dale St
- 312 E Caramillo St
- 738 E Cache La Poudre St
- 1428 N Prospect St
- 726 N Weber St
- 411 E Del Norte St
- 1415 N Cascade Ave
- 1506 N Prospect St
- 646 Maple St
- 841 E Yampa St
- 829 E Cache La Poudre St
- 1003 N Institute St
