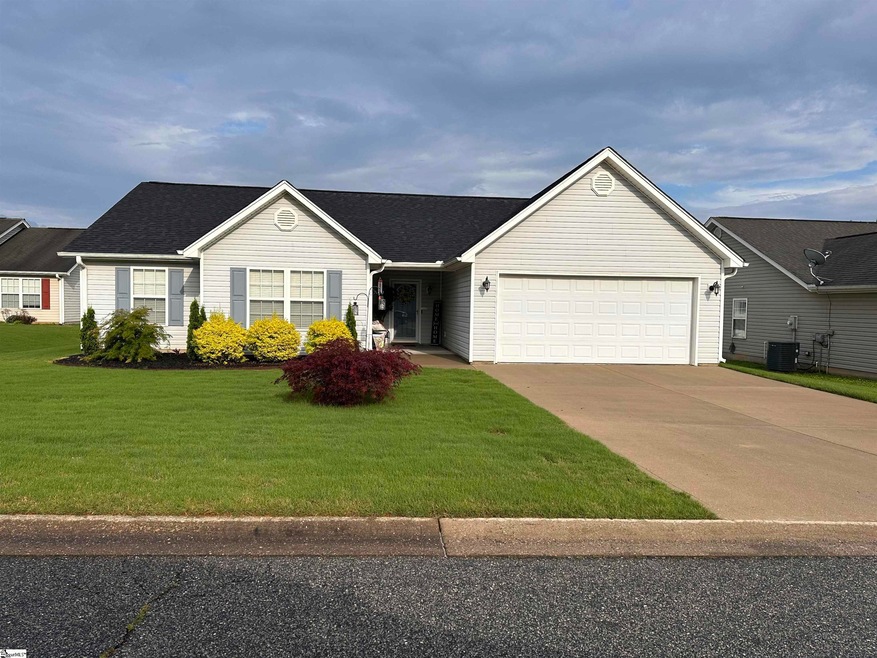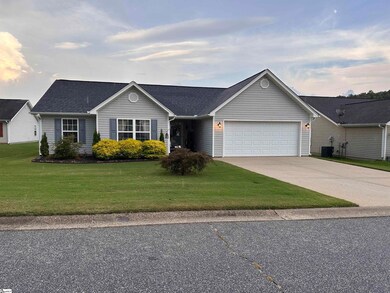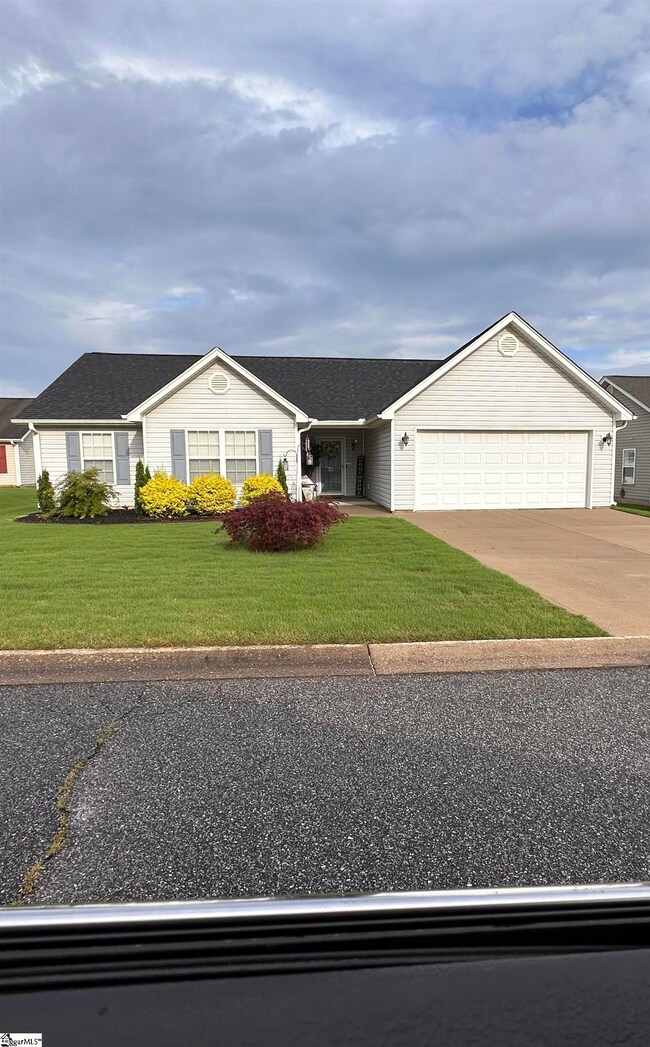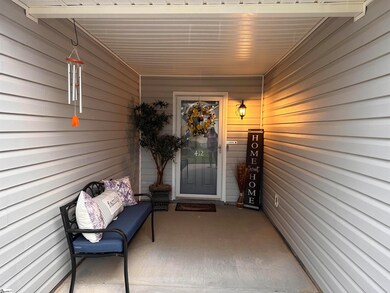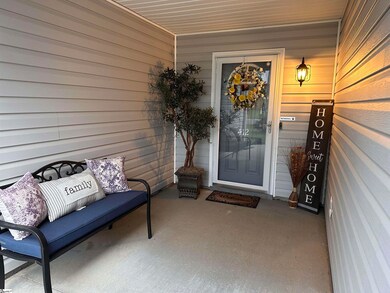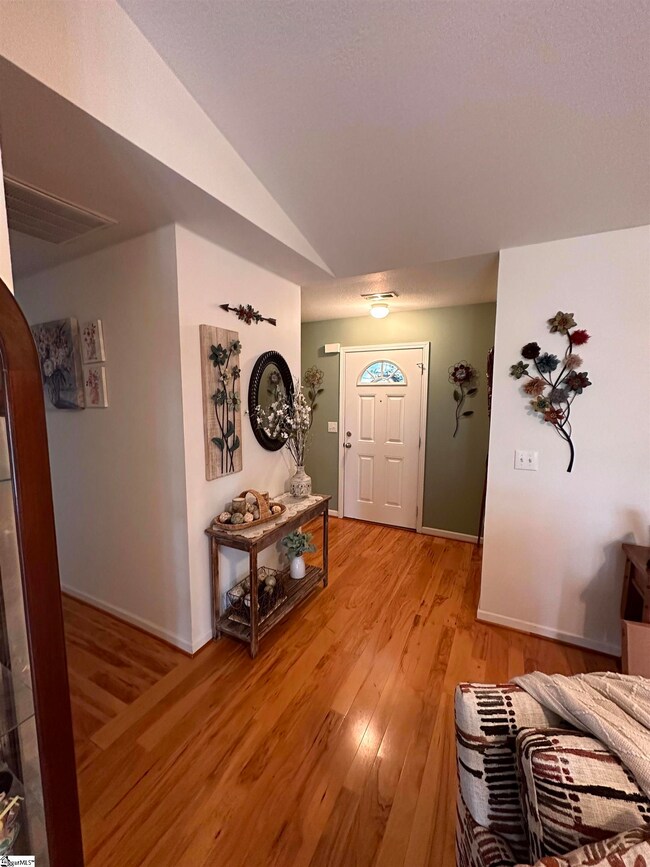
Estimated Value: $269,112 - $278,000
Highlights
- Open Floorplan
- 1.5-Story Property
- Wood Flooring
- Lyman Elementary School Rated A-
- Cathedral Ceiling
- Hydromassage or Jetted Bathtub
About This Home
As of September 2023Looking for that perfect home and perfect location between Greenville and Spartanburg? Well you have found it! With just under 1600 sq. feet and everything you could want in a home. This home has a lot of extra's. Well maintained home with real hardwoods in living room, dining and hallways. Vinyl plank in Primary Bedroom and closet. Ceramic tile in kitchen and baths, 2 sets of French doors leading outside to the large patio. Nice manicured fenced backyard with outbuilding that has power, AC Unit, and work bench. Back inside you will find 3 bedrooms/split plan, 2 full baths and a flex room that could be used as a 4th bedroom, playroom, office, den or whatever your heart desires. Fireplace with gas logs in the living room and a walk-in laundry room that leads to the 2 car garage. All kitchen appliances and most window treatments stay. New carpet recently installed in 2nd & 3rd bedroom and flex room. New ceiling fans in all 3 bedrooms were also recently installed and a new roof was installed in 2020. Per original homeowner: extra insulation was install when home was constructed. Make your appointment today! You don't want to miss out on all the extra's this home has to offer.
Last Listed By
Janice Harvey
EXP Realty LLC License #68430 Listed on: 07/29/2023

Home Details
Home Type
- Single Family
Est. Annual Taxes
- $785
Year Built
- Built in 2005
Lot Details
- 8,276 Sq Ft Lot
- Lot Dimensions are 75x106x75x111
- Cul-De-Sac
- Fenced Yard
- Few Trees
Home Design
- 1.5-Story Property
- Slab Foundation
- Architectural Shingle Roof
- Vinyl Siding
Interior Spaces
- 1,575 Sq Ft Home
- 1,400-1,599 Sq Ft Home
- Open Floorplan
- Smooth Ceilings
- Cathedral Ceiling
- Ceiling Fan
- Ventless Fireplace
- Gas Log Fireplace
- Insulated Windows
- Living Room
- Dining Room
- Home Office
- Pull Down Stairs to Attic
Kitchen
- Electric Oven
- Self-Cleaning Oven
- Free-Standing Electric Range
- Built-In Microwave
- Ice Maker
- Dishwasher
- Laminate Countertops
- Disposal
Flooring
- Wood
- Carpet
- Ceramic Tile
- Luxury Vinyl Plank Tile
Bedrooms and Bathrooms
- 3 Main Level Bedrooms
- Walk-In Closet
- 2 Full Bathrooms
- Hydromassage or Jetted Bathtub
- Separate Shower
Laundry
- Laundry Room
- Washer and Electric Dryer Hookup
Home Security
- Storm Windows
- Storm Doors
Parking
- 2 Car Attached Garage
- Garage Door Opener
Outdoor Features
- Patio
- Outbuilding
- Front Porch
Schools
- Lyman Elementary School
- Dr Hill Middle School
- James F. Byrnes High School
Utilities
- Forced Air Heating and Cooling System
- Heating System Uses Natural Gas
- Underground Utilities
- Electric Water Heater
- Cable TV Available
Community Details
- Built by Classic Country Homes
- Lyman Farms Subdivision
Listing and Financial Details
- Tax Lot 87
- Assessor Parcel Number 5-11-00-035.87
Ownership History
Purchase Details
Home Financials for this Owner
Home Financials are based on the most recent Mortgage that was taken out on this home.Purchase Details
Purchase Details
Purchase Details
Home Financials for this Owner
Home Financials are based on the most recent Mortgage that was taken out on this home.Purchase Details
Similar Homes in Lyman, SC
Home Values in the Area
Average Home Value in this Area
Purchase History
| Date | Buyer | Sale Price | Title Company |
|---|---|---|---|
| Morris Nancy B | $265,000 | None Listed On Document | |
| Watson Kim K | -- | None Listed On Document | |
| Ashmore Heather Watson | -- | None Available | |
| Watson Kim K | $125,700 | -- | |
| Flynn Wendy A | $108,340 | -- |
Mortgage History
| Date | Status | Borrower | Loan Amount |
|---|---|---|---|
| Previous Owner | Watson Kim K | $95,100 |
Property History
| Date | Event | Price | Change | Sq Ft Price |
|---|---|---|---|---|
| 09/29/2023 09/29/23 | Sold | $265,000 | -1.9% | $189 / Sq Ft |
| 09/08/2023 09/08/23 | Price Changed | $270,000 | -0.9% | $193 / Sq Ft |
| 09/01/2023 09/01/23 | Price Changed | $272,500 | -1.8% | $195 / Sq Ft |
| 08/24/2023 08/24/23 | Price Changed | $277,500 | -0.9% | $198 / Sq Ft |
| 08/20/2023 08/20/23 | Price Changed | $280,000 | -1.8% | $200 / Sq Ft |
| 07/29/2023 07/29/23 | For Sale | $285,000 | -- | $204 / Sq Ft |
Tax History Compared to Growth
Tax History
| Year | Tax Paid | Tax Assessment Tax Assessment Total Assessment is a certain percentage of the fair market value that is determined by local assessors to be the total taxable value of land and additions on the property. | Land | Improvement |
|---|---|---|---|---|
| 2024 | $2,139 | $10,600 | $1,264 | $9,336 |
| 2023 | $2,139 | $6,533 | $1,019 | $5,514 |
| 2022 | $785 | $5,681 | $692 | $4,989 |
| 2021 | $785 | $5,681 | $692 | $4,989 |
| 2020 | $770 | $5,681 | $692 | $4,989 |
| 2019 | $770 | $5,681 | $692 | $4,989 |
| 2018 | $1,129 | $5,681 | $692 | $4,989 |
| 2017 | $978 | $4,940 | $800 | $4,140 |
| 2016 | $953 | $4,940 | $800 | $4,140 |
| 2015 | $948 | $4,944 | $800 | $4,144 |
| 2014 | $943 | $4,944 | $800 | $4,144 |
Agents Affiliated with this Home
-

Seller's Agent in 2023
Janice Harvey
EXP Realty LLC
(864) 616-7238
-
Megan Moe

Buyer's Agent in 2023
Megan Moe
Encore Realty
(864) 477-0121
36 Total Sales
Map
Source: Greater Greenville Association of REALTORS®
MLS Number: 1504503
APN: 5-11-00-035.87
- 412 Fairbanks Ct
- 408 Fairbanks Ct
- 416 Fairbanks Ct
- 509 Indiana Ct
- 411 Fairbanks Ct
- 129 Walcott Dr
- 415 Fairbanks Ct
- 407 Fairbanks Ct
- 135 Walcott Dr
- 520 Indiana Ct
- 424 Fairbanks Ct
- 419 Fairbanks Ct
- 119 Walcott Dr
- 516 Indiana Ct
- 612 Grover Dr
- 616 Grover Dr
- 658 Grover Dr
- 147 Walcott Dr
- 654 Grover Dr
- 662 Grover Dr
