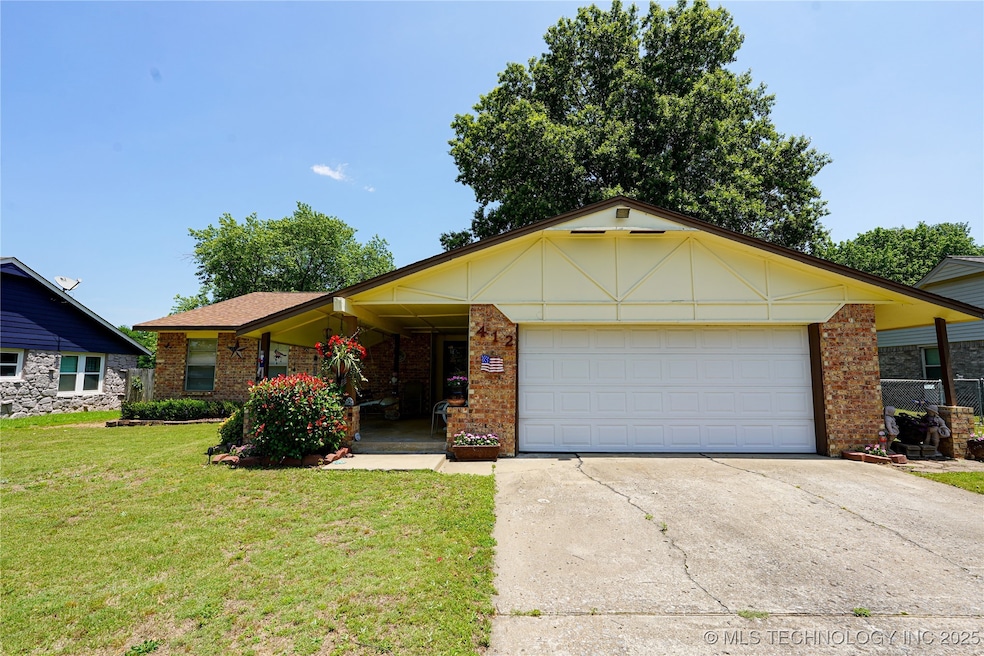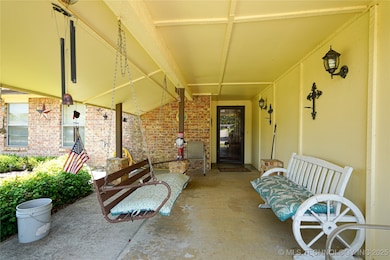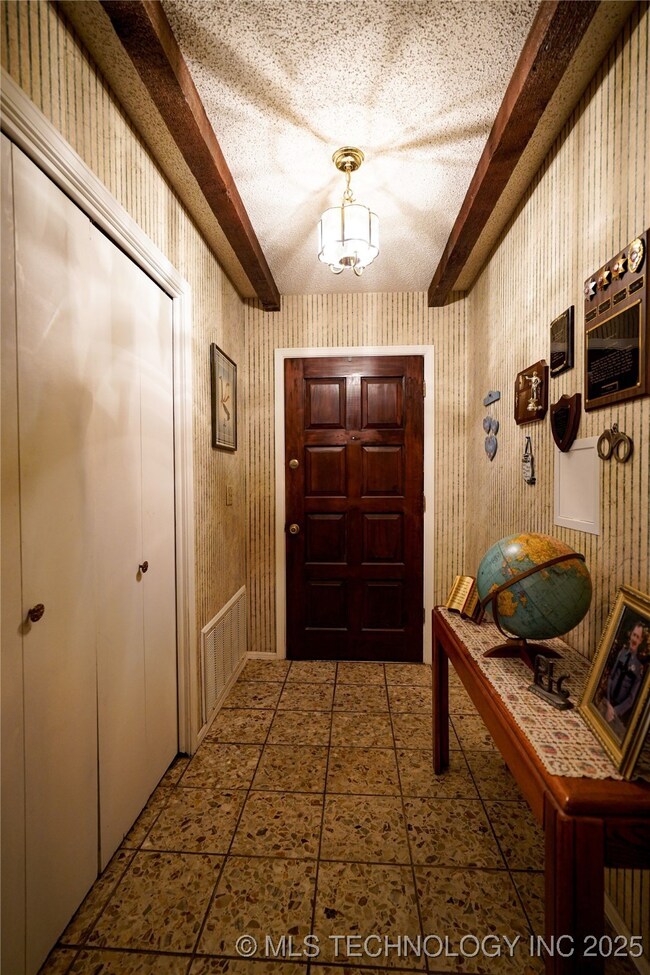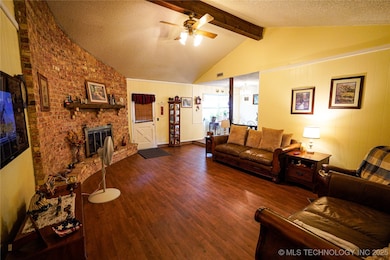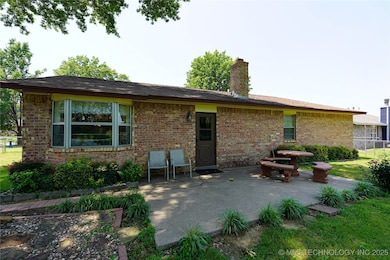412 Fenwick Place Muskogee, OK 74403
Hilldale NeighborhoodEstimated payment $1,138/month
Highlights
- Contemporary Architecture
- No HOA
- 2 Car Attached Garage
- Vaulted Ceiling
- Porch
- Patio
About This Home
Welcome to this beautifully maintained 3-bedroom, 2-bathroom contemporary gem, offering a thoughtfully designed living space. Nestled in a quiet, established neighborhood, this home perfectly blends comfort, style, and function. Step into a bright and airy living room with vaulted ceilings and a stylish step-down design, creating an open, yet cozy atmosphere.
The kitchen and dining area flow seamlessly, ideal for family meals or entertaining guests.
Three nice sized bedrooms in both privacy and comfort. Well-kept backyard —perfect for morning coffee or evening relaxation ideal for barbecues, gardening, or simply enjoying the outdoors. This home is move-in ready and waiting for its next chapter. Whether you're a first-time buyer or looking to downsize in style, this property is a must-see.
Home Details
Home Type
- Single Family
Est. Annual Taxes
- $1,649
Year Built
- Built in 1978
Lot Details
- 0.3 Acre Lot
- West Facing Home
- Chain Link Fence
Parking
- 2 Car Attached Garage
- Driveway
Home Design
- Contemporary Architecture
- Brick Exterior Construction
- Slab Foundation
- Wood Frame Construction
- Fiberglass Roof
- Wood Siding
- Vinyl Siding
- Asphalt
Interior Spaces
- 1,615 Sq Ft Home
- 1-Story Property
- Vaulted Ceiling
- Fireplace With Gas Starter
- Vinyl Clad Windows
- Laminate Flooring
- Fire and Smoke Detector
- Washer and Electric Dryer Hookup
Kitchen
- Oven
- Stove
- Range
- Microwave
- Dishwasher
- Laminate Countertops
Bedrooms and Bathrooms
- 3 Bedrooms
- 2 Full Bathrooms
Outdoor Features
- Patio
- Porch
Schools
- Hilldale Elementary School
- Hilldale High School
Utilities
- Zoned Heating and Cooling
- Electric Water Heater
- Septic Tank
- High Speed Internet
- Cable TV Available
Community Details
- No Home Owners Association
- Grandview Heights III Subdivision
Map
Home Values in the Area
Average Home Value in this Area
Tax History
| Year | Tax Paid | Tax Assessment Tax Assessment Total Assessment is a certain percentage of the fair market value that is determined by local assessors to be the total taxable value of land and additions on the property. | Land | Improvement |
|---|---|---|---|---|
| 2025 | $1,648 | $16,344 | $1,683 | $14,661 |
| 2024 | $1,648 | $15,566 | $1,683 | $13,883 |
| 2023 | $1,648 | $15,516 | $1,089 | $14,427 |
| 2022 | $1,526 | $15,226 | $1,068 | $14,158 |
| 2021 | $1,509 | $13,811 | $968 | $12,843 |
| 2020 | $1,512 | $13,811 | $968 | $12,843 |
| 2019 | $1,492 | $13,811 | $968 | $12,843 |
| 2018 | $1,511 | $13,811 | $968 | $12,843 |
| 2017 | $1,293 | $13,811 | $968 | $12,843 |
| 2016 | $1,212 | $13,275 | $968 | $12,307 |
| 2015 | $1,179 | $13,275 | $968 | $12,307 |
| 2014 | $1,181 | $13,275 | $968 | $12,307 |
Property History
| Date | Event | Price | List to Sale | Price per Sq Ft |
|---|---|---|---|---|
| 09/22/2025 09/22/25 | Pending | -- | -- | -- |
| 09/08/2025 09/08/25 | Price Changed | $190,000 | -13.6% | $118 / Sq Ft |
| 06/09/2025 06/09/25 | For Sale | $219,900 | -- | $136 / Sq Ft |
Purchase History
| Date | Type | Sale Price | Title Company |
|---|---|---|---|
| Joint Tenancy Deed | $125,000 | None Available | |
| Joint Tenancy Deed | $112,000 | None Available | |
| Warranty Deed | $55,000 | -- |
Mortgage History
| Date | Status | Loan Amount | Loan Type |
|---|---|---|---|
| Open | $123,880 | FHA | |
| Previous Owner | $89,600 | New Conventional |
Source: MLS Technology
MLS Number: 2523600
APN: 9333
- 628 Queens Rd
- 428 Fairfax Dr
- 2308 Sarah Ln
- 907 Harris St
- 3700 Shefield
- 123 Gulick St
- 1619 Elmwood Ln
- 600 Club House Dr
- 604 Club House Dr
- 3721 Sheffield Ave
- 3805 Crestview Dr
- 1112 Cobblestone Cir
- 2502 Haskell St
- 1632 Oxford Ln
- 0 S York St
- 1609 Avondale St
- 4113 Stonecreek Dr
- 1106 Joliet St
- 2005 E Woodland Cir
- 1016 E Aberdeen St
