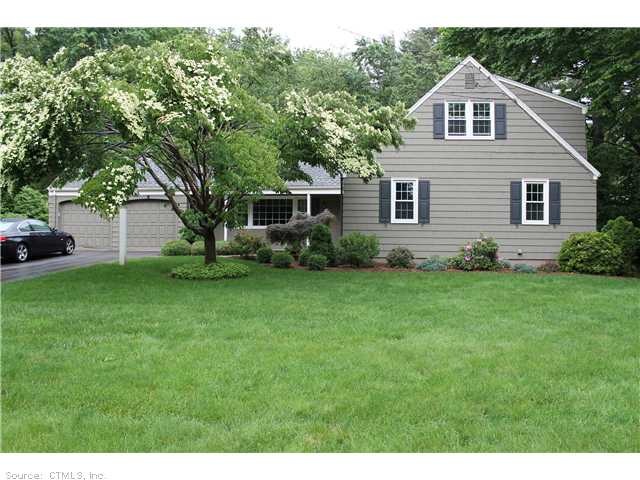
412 Founders Rd Glastonbury, CT 06033
Glastonbury Center NeighborhoodHighlights
- Cape Cod Architecture
- Attic
- 2 Car Attached Garage
- Buttonball Lane School Rated A
- 1 Fireplace
- Patio
About This Home
As of August 2017Wow-home shows excellent-4 bedroom 2 bath cape w picture perfect lot-living room w custom built ins and wood fireplace-formal dinning room w cahir rail molding-remodeled kitchen w stainless steel appliances and granite counters-family room w 8 sliders
garage door section to replaced in a week- unfinished full lower level- pottery barn and restoration hardware colors and bathrooms
Last Agent to Sell the Property
Berkshire Hathaway NE Prop. License #RES.0749790 Listed on: 05/22/2012

Last Buyer's Agent
Danielle Cusson
Coldwell Banker Realty License #3287892
Home Details
Home Type
- Single Family
Est. Annual Taxes
- $6,948
Year Built
- Built in 1965
Lot Details
- 0.63 Acre Lot
- Level Lot
Home Design
- Cape Cod Architecture
- Shake Siding
Interior Spaces
- 2,004 Sq Ft Home
- 1 Fireplace
- Unfinished Basement
- Basement Fills Entire Space Under The House
- Storage In Attic
- Home Security System
Kitchen
- Oven or Range
- Microwave
- Dishwasher
- Disposal
Bedrooms and Bathrooms
- 4 Bedrooms
- 2 Full Bathrooms
Laundry
- Dryer
- Washer
Parking
- 2 Car Attached Garage
- Automatic Garage Door Opener
- Driveway
Outdoor Features
- Patio
Schools
- Buttonball Elementary School
- Glastonbury High School
Utilities
- Baseboard Heating
- Heating System Uses Natural Gas
- Cable TV Available
Ownership History
Purchase Details
Home Financials for this Owner
Home Financials are based on the most recent Mortgage that was taken out on this home.Purchase Details
Purchase Details
Similar Homes in Glastonbury, CT
Home Values in the Area
Average Home Value in this Area
Purchase History
| Date | Type | Sale Price | Title Company |
|---|---|---|---|
| Warranty Deed | $390,000 | -- | |
| Warranty Deed | $390,000 | -- | |
| Warranty Deed | $220,000 | -- | |
| Warranty Deed | $220,000 | -- | |
| Deed | $161,000 | -- |
Mortgage History
| Date | Status | Loan Amount | Loan Type |
|---|---|---|---|
| Open | $292,500 | No Value Available | |
| Closed | $292,500 | New Conventional | |
| Previous Owner | $246,000 | No Value Available |
Property History
| Date | Event | Price | Change | Sq Ft Price |
|---|---|---|---|---|
| 08/07/2017 08/07/17 | Sold | $422,000 | +5.5% | $211 / Sq Ft |
| 06/19/2017 06/19/17 | Pending | -- | -- | -- |
| 06/14/2017 06/14/17 | For Sale | $399,900 | +2.5% | $200 / Sq Ft |
| 06/29/2012 06/29/12 | Sold | $390,000 | +2.8% | $195 / Sq Ft |
| 05/24/2012 05/24/12 | Pending | -- | -- | -- |
| 05/22/2012 05/22/12 | For Sale | $379,500 | -- | $189 / Sq Ft |
Tax History Compared to Growth
Tax History
| Year | Tax Paid | Tax Assessment Tax Assessment Total Assessment is a certain percentage of the fair market value that is determined by local assessors to be the total taxable value of land and additions on the property. | Land | Improvement |
|---|---|---|---|---|
| 2025 | $11,766 | $358,400 | $117,500 | $240,900 |
| 2024 | $11,444 | $358,400 | $117,500 | $240,900 |
| 2023 | $11,114 | $358,400 | $117,500 | $240,900 |
| 2022 | $10,149 | $272,100 | $97,900 | $174,200 |
| 2021 | $10,155 | $272,100 | $97,900 | $174,200 |
| 2020 | $10,040 | $272,100 | $97,900 | $174,200 |
| 2019 | $9,894 | $272,100 | $97,900 | $174,200 |
| 2018 | $9,796 | $272,100 | $97,900 | $174,200 |
| 2017 | $9,235 | $246,600 | $97,900 | $148,700 |
| 2016 | $8,976 | $246,600 | $97,900 | $148,700 |
| 2015 | $8,902 | $246,600 | $97,900 | $148,700 |
| 2014 | $8,791 | $246,600 | $97,900 | $148,700 |
Agents Affiliated with this Home
-
Taylor Mandell-Daly

Seller's Agent in 2017
Taylor Mandell-Daly
Berkshire Hathaway Home Services
(860) 716-2140
2 in this area
26 Total Sales
-
Marybeth Barrett

Seller Co-Listing Agent in 2017
Marybeth Barrett
Berkshire Hathaway Home Services
(860) 930-2222
2 in this area
88 Total Sales
-
John Lepore

Buyer's Agent in 2017
John Lepore
Berkshire Hathaway Home Services
(860) 798-7844
4 in this area
531 Total Sales
-
Kevin Eagan
K
Buyer Co-Listing Agent in 2017
Kevin Eagan
Berkshire Hathaway Home Services
(860) 416-3333
1 in this area
281 Total Sales
-
Bryan Feery

Seller's Agent in 2012
Bryan Feery
Berkshire Hathaway Home Services
(860) 508-3898
3 in this area
67 Total Sales
-
D
Buyer's Agent in 2012
Danielle Cusson
Coldwell Banker Realty
Map
Source: SmartMLS
MLS Number: G622870
APN: GLAS-000007E-002380-E000000D
- 82 Randolph Dr
- 39 Cart Rd
- 122 Whapley Rd
- 222 Williams St E Unit 110
- 222 Williams St E Unit 229
- 222 Williams St E Unit 104
- 222 Williams St E Unit 114
- 66 Willieb St Unit 66
- 1696 Main St
- 34 Conestoga Way Unit 34
- 182 Georgetown Dr
- 47 Conestoga Way Unit 47
- 43 Conestoga Way
- 301 Tall Timbers Rd
- 11 Williams Glen Way
- 245 Georgetown Dr
- 192 Conestoga Way Unit 192
- 74 Hollister Way S Unit 74
- 130 Overlook Rd
- 154 Overlook Rd
