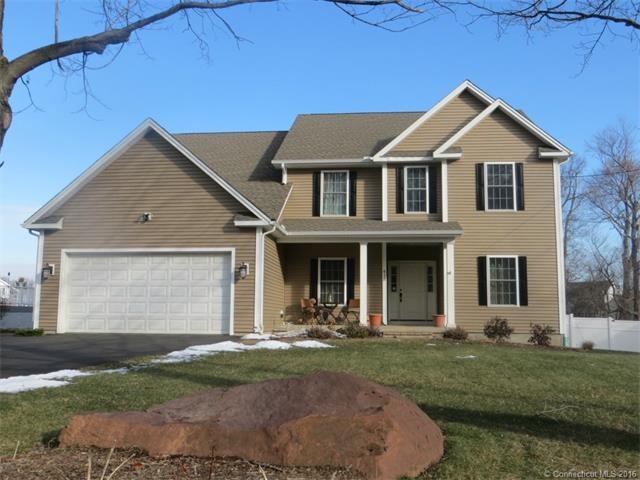
412 Goff Rd Wethersfield, CT 06109
Highlights
- Open Floorplan
- Deck
- No HOA
- Colonial Architecture
- 1 Fireplace
- Porch
About This Home
As of November 2018A spectacular home with many custom amenities. Less than 2 years young, enjoy entertaining in the oversized chefs kitchen. Family room complete with built-ins, gas fireplace, and double mantle. LED recessed lighting throughout. 1st floor office. Extravagant master suite. 6x6 custom shower with glass, complete with dual control valves. 15x17 master closet with built in shelving and shoe racks. Second floor laundry room with sink. Each bedroom has a walk-in closet.A must see, too much to list...will not disappoint. Some owner financing possible.
Last Agent to Sell the Property
Connecticut Real Estate Properties LLC License #REB.0788739 Listed on: 01/15/2015
Home Details
Home Type
- Single Family
Est. Annual Taxes
- $9,894
Year Built
- Built in 2013
Home Design
- Colonial Architecture
- Vinyl Siding
Interior Spaces
- 3,015 Sq Ft Home
- Open Floorplan
- Central Vacuum
- Sound System
- Ceiling Fan
- 1 Fireplace
- Concrete Flooring
- Attic or Crawl Hatchway Insulated
- Home Security System
Kitchen
- Built-In Oven
- Gas Cooktop
- Microwave
- Dishwasher
- Instant Hot Water
Bedrooms and Bathrooms
- 4 Bedrooms
Parking
- 2 Car Attached Garage
- Parking Deck
- Automatic Garage Door Opener
- Driveway
Outdoor Features
- Deck
- Porch
Schools
- Samuel B. Webb Elementary School
- Wethersfield High School
Utilities
- Central Air
- Heating System Uses Natural Gas
Additional Features
- Energy-Efficient Insulation
- 0.31 Acre Lot
Community Details
- No Home Owners Association
- Paul Val Acres Subdivision
Ownership History
Purchase Details
Home Financials for this Owner
Home Financials are based on the most recent Mortgage that was taken out on this home.Purchase Details
Home Financials for this Owner
Home Financials are based on the most recent Mortgage that was taken out on this home.Purchase Details
Home Financials for this Owner
Home Financials are based on the most recent Mortgage that was taken out on this home.Purchase Details
Similar Homes in Wethersfield, CT
Home Values in the Area
Average Home Value in this Area
Purchase History
| Date | Type | Sale Price | Title Company |
|---|---|---|---|
| Warranty Deed | $452,000 | -- | |
| Warranty Deed | $475,000 | -- | |
| Warranty Deed | $90,000 | -- | |
| Warranty Deed | $50,000 | -- |
Mortgage History
| Date | Status | Loan Amount | Loan Type |
|---|---|---|---|
| Open | $414,700 | Stand Alone Refi Refinance Of Original Loan | |
| Closed | $407,250 | Purchase Money Mortgage | |
| Previous Owner | $471,552 | No Value Available | |
| Previous Owner | $234,500 | Stand Alone Refi Refinance Of Original Loan | |
| Previous Owner | $63,000 | Adjustable Rate Mortgage/ARM |
Property History
| Date | Event | Price | Change | Sq Ft Price |
|---|---|---|---|---|
| 11/01/2018 11/01/18 | Sold | $452,500 | -3.7% | $150 / Sq Ft |
| 09/13/2018 09/13/18 | Pending | -- | -- | -- |
| 06/21/2018 06/21/18 | Price Changed | $469,900 | -2.1% | $156 / Sq Ft |
| 05/02/2018 05/02/18 | For Sale | $479,900 | +1.0% | $159 / Sq Ft |
| 05/29/2015 05/29/15 | Sold | $475,000 | -1.0% | $158 / Sq Ft |
| 05/01/2015 05/01/15 | Pending | -- | -- | -- |
| 01/15/2015 01/15/15 | For Sale | $479,900 | -- | $159 / Sq Ft |
Tax History Compared to Growth
Tax History
| Year | Tax Paid | Tax Assessment Tax Assessment Total Assessment is a certain percentage of the fair market value that is determined by local assessors to be the total taxable value of land and additions on the property. | Land | Improvement |
|---|---|---|---|---|
| 2025 | $17,249 | $418,460 | $110,670 | $307,790 |
| 2024 | $13,448 | $311,160 | $70,000 | $241,160 |
| 2023 | $13,000 | $311,160 | $70,000 | $241,160 |
| 2022 | $12,782 | $311,160 | $70,000 | $241,160 |
| 2021 | $12,655 | $311,160 | $70,000 | $241,160 |
| 2020 | $12,661 | $311,160 | $70,000 | $241,160 |
| 2019 | $12,677 | $311,160 | $70,000 | $241,160 |
| 2018 | $11,765 | $288,500 | $64,900 | $223,600 |
| 2017 | $11,474 | $288,500 | $64,900 | $223,600 |
| 2016 | $10,379 | $269,300 | $64,900 | $204,400 |
| 2015 | $10,285 | $269,300 | $64,900 | $204,400 |
| 2014 | -- | $269,300 | $64,900 | $204,400 |
Agents Affiliated with this Home
-
Shawnna Kelly

Seller's Agent in 2018
Shawnna Kelly
SalCal Real Estate Connections
(860) 841-4642
3 in this area
105 Total Sales
-
Denise Lambros

Buyer's Agent in 2018
Denise Lambros
Eagle Eye Realty PLLC
(860) 666-7175
9 in this area
55 Total Sales
-
Michael Zarotney

Seller's Agent in 2015
Michael Zarotney
Connecticut Real Estate Properties LLC
(860) 205-6060
22 Total Sales
Map
Source: SmartMLS
MLS Number: G10015605
APN: WETH-000058-000000-000021
- 113 Straddle Hill
- 104 Willow St
- 40 Orchard Brook Dr Unit 40
- 31 Glenwood Dr
- 47 Forest Dr
- 23 Perkins Row
- 20 Gracewell Rd
- 15 Onlook Rd
- 116 Thornbush Rd
- 234 Forest Dr
- 0 Thornbush Rd
- 26 Schoolhouse Crossing
- 35 Grandview Terrace
- 803 Nott St
- 795 Nott St
- 221 Brockett St
- 191 Brentwood Rd
- 37 Woods Way
- 423 Ridge Rd
- 8 Stella ( Homesite 14) Dr
