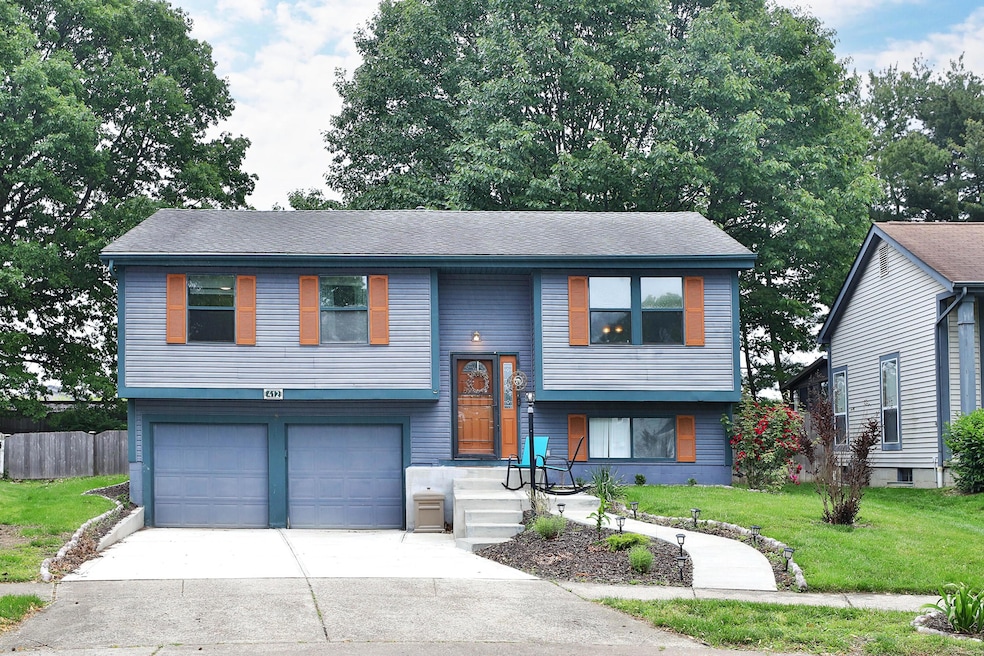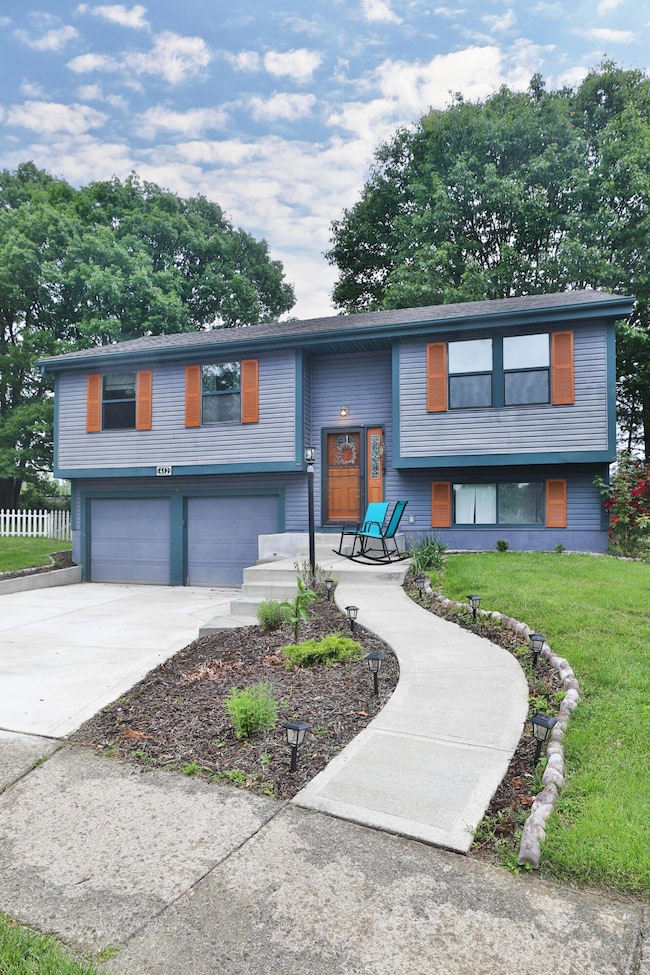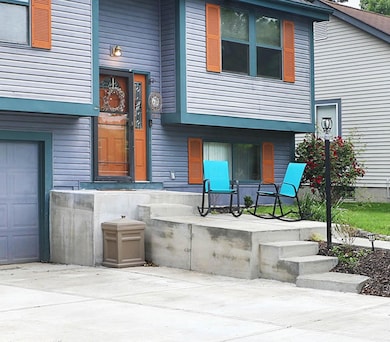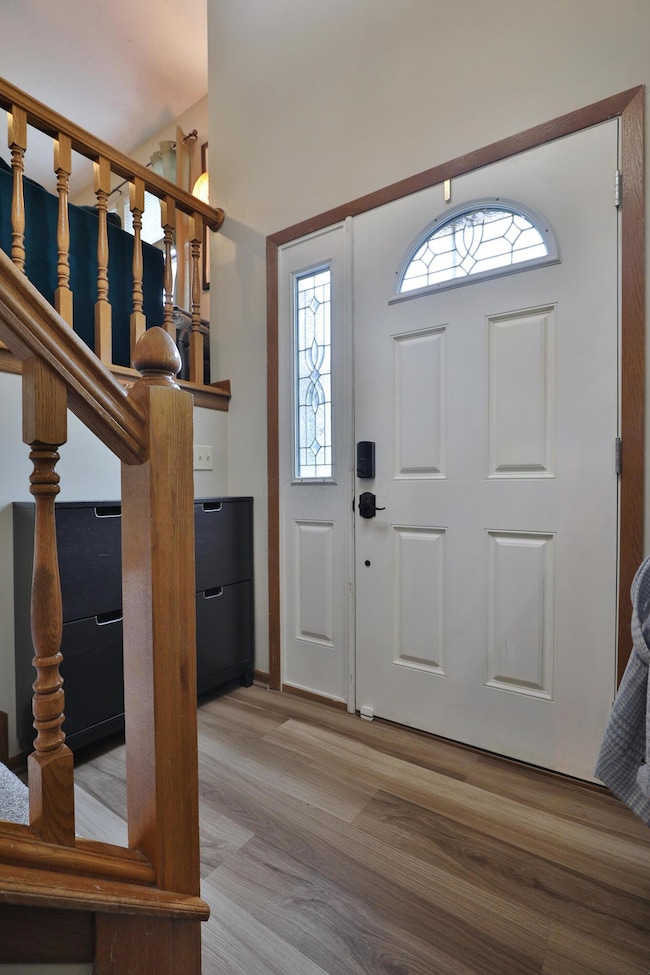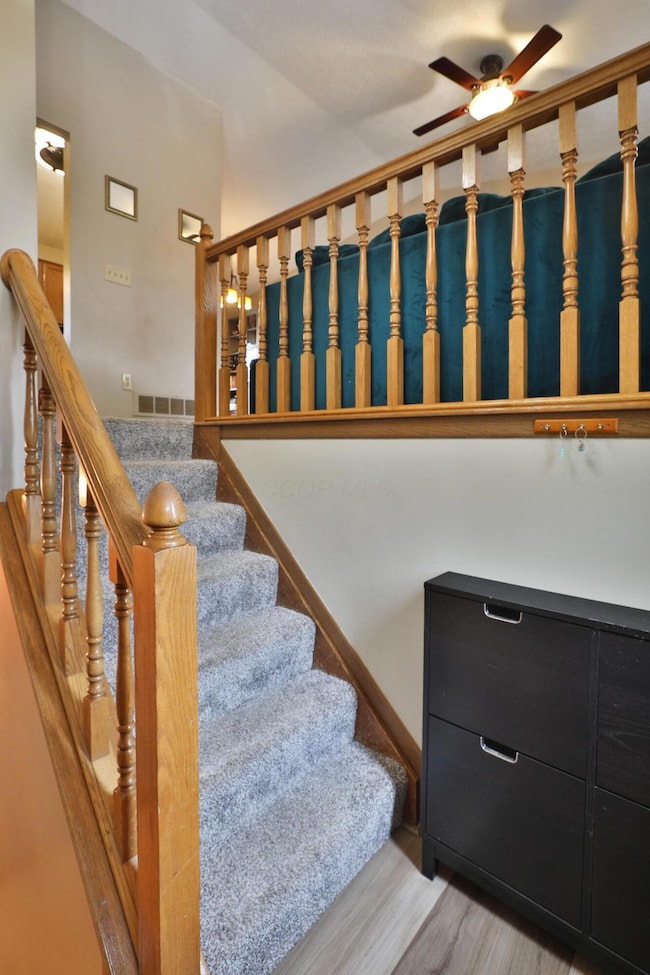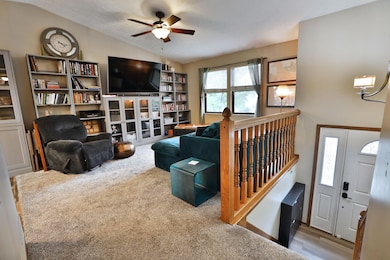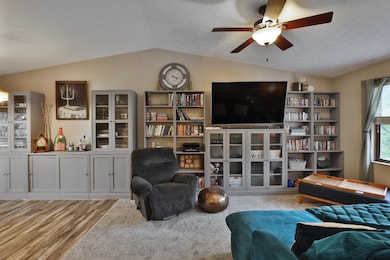
412 Greencamp Dr Columbus, OH 43235
Village at Worthington NeighborhoodEstimated payment $2,292/month
Highlights
- Hot Property
- Deck
- Cul-De-Sac
- Thomas Worthington High School Rated A-
- Fenced Yard
- 2 Car Attached Garage
About This Home
Tucked back on a cul-de-sac in a sought after Worthington Schools' neighborhood, this 3 bedroom, 2 full bath home has features that are seldom seen in this price range. A new concrete driveway, walkway and front porch welcome you into this well loved home with thoughtful upgrades. The first thing you will notice are the vaulted ceilings and wall of built-in cabinetry that spans the full length from the living room to the dining room. A patio door in the dining room opens to a large deck overlooking the expansive fully fenced yard and connecting to the patio below. The newer LVT flooring in the entry, dining room, kitchen and main bath offer maintenance free living in some of your hardest working rooms! The kitchen is open to the dining room with a breakfast bar, pantry, modern ceiling fan, and stainless steel appliances with gas range for the gourmet cook! The bedrooms and main bath are all on this level making for the convenience of a ranch; with the option to escape to a family room, 2nd full bath, utility room and garage on the floor below. Come see this house before it's gone!
Last Listed By
Keller Williams Capital Ptnrs License #2010000665 Listed on: 05/31/2025

Home Details
Home Type
- Single Family
Est. Annual Taxes
- $5,852
Year Built
- Built in 1989
Lot Details
- 7,405 Sq Ft Lot
- Cul-De-Sac
- Fenced Yard
Parking
- 2 Car Attached Garage
Home Design
- Bi-Level Home
- Block Foundation
- Vinyl Siding
Interior Spaces
- 1,384 Sq Ft Home
- Insulated Windows
- Basement
- Basement Window Egress
Kitchen
- Gas Range
- Microwave
- Dishwasher
Flooring
- Carpet
- Laminate
Bedrooms and Bathrooms
- 3 Bedrooms
Laundry
- Laundry on lower level
- Gas Dryer Hookup
Outdoor Features
- Deck
- Patio
- Shed
- Storage Shed
Utilities
- Central Air
- Heating System Uses Gas
- Gas Water Heater
Listing and Financial Details
- Assessor Parcel Number 610-208584
Map
Home Values in the Area
Average Home Value in this Area
Tax History
| Year | Tax Paid | Tax Assessment Tax Assessment Total Assessment is a certain percentage of the fair market value that is determined by local assessors to be the total taxable value of land and additions on the property. | Land | Improvement |
|---|---|---|---|---|
| 2024 | $5,852 | $95,310 | $27,410 | $67,900 |
| 2023 | $5,596 | $95,305 | $27,405 | $67,900 |
| 2022 | $5,459 | $73,780 | $23,100 | $50,680 |
| 2021 | $5,036 | $73,780 | $23,100 | $50,680 |
| 2020 | $4,851 | $73,780 | $23,100 | $50,680 |
| 2019 | $4,483 | $61,530 | $19,250 | $42,280 |
| 2018 | $3,962 | $61,530 | $19,250 | $42,280 |
| 2017 | $4,018 | $61,530 | $19,250 | $42,280 |
| 2016 | $3,581 | $50,440 | $13,860 | $36,580 |
| 2015 | $3,582 | $50,440 | $13,860 | $36,580 |
| 2014 | $3,580 | $50,440 | $13,860 | $36,580 |
| 2013 | $1,781 | $50,435 | $13,860 | $36,575 |
Property History
| Date | Event | Price | Change | Sq Ft Price |
|---|---|---|---|---|
| 05/08/2013 05/08/13 | Sold | $147,000 | -1.9% | $106 / Sq Ft |
| 04/08/2013 04/08/13 | Pending | -- | -- | -- |
| 03/04/2013 03/04/13 | For Sale | $149,900 | -- | $108 / Sq Ft |
Purchase History
| Date | Type | Sale Price | Title Company |
|---|---|---|---|
| Warranty Deed | $147,000 | None Available | |
| Survivorship Deed | $136,700 | Talon Group | |
| Warranty Deed | $122,000 | Chicago Title | |
| Deed | $77,500 | -- | |
| Deed | $73,200 | -- |
Mortgage History
| Date | Status | Loan Amount | Loan Type |
|---|---|---|---|
| Open | $70,281 | Stand Alone Second | |
| Open | $134,462 | FHA | |
| Closed | $144,337 | FHA | |
| Previous Owner | $134,595 | FHA | |
| Previous Owner | $135,628 | FHA | |
| Previous Owner | $144,000 | Fannie Mae Freddie Mac | |
| Previous Owner | $121,938 | FHA |
Similar Homes in the area
Source: Columbus and Central Ohio Regional MLS
MLS Number: 225019289
APN: 610-208584
- 248 Pampas Ct
- 8034 Ravine Run Ln
- 8052 Flint Run Place Unit 8052
- 202 Collier Ridge Dr Unit 202
- 7684 Alta View Blvd Unit 108
- 694 Keys View Ct Unit 78
- 7771 Barkwood Dr
- 7649 Reedy Dr
- 739 Mountainview Dr
- 7875 Malton Ln Unit 6C
- 657 Maplerun Ln
- 894 Noddymill Ln E Unit 28E
- 905 Soramill Ln Unit F8F
- 632 Bridgewater Ct
- 852 Pine Way Dr Unit E-2
- 877 Pelham Ct
- 128 Green Springs Dr
- 7693 Whitneyway Dr
- 926 Worthington Woods Blvd Unit 16
- 890 Brockwell Dr
