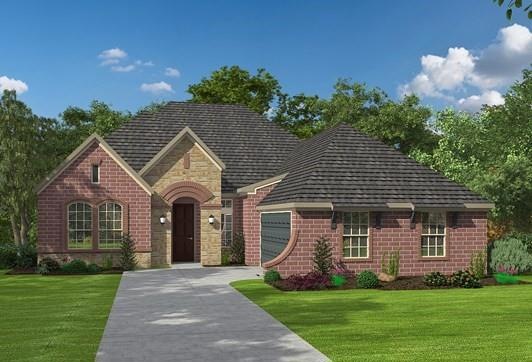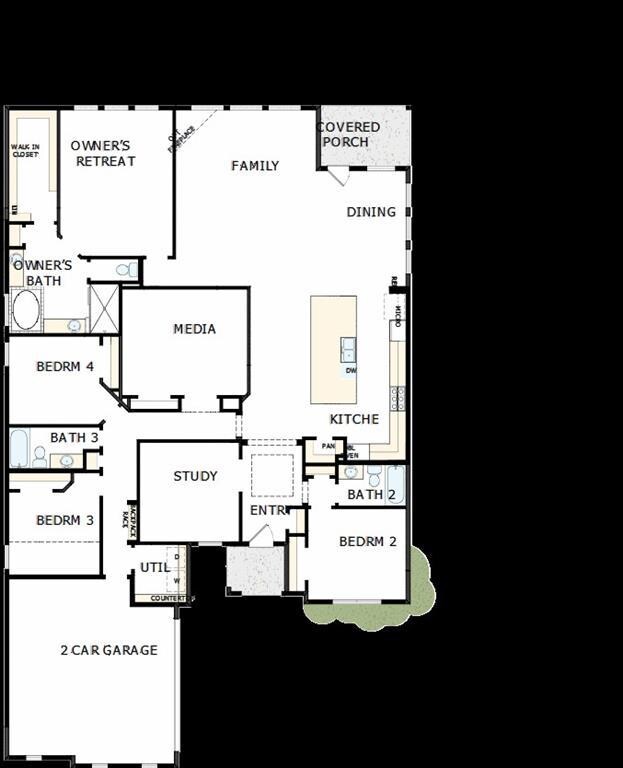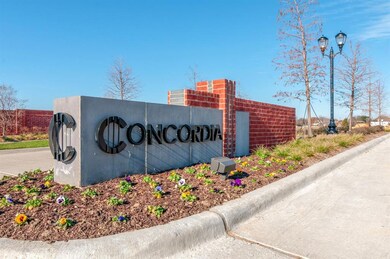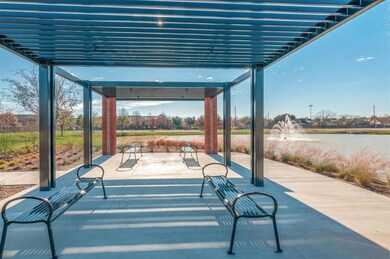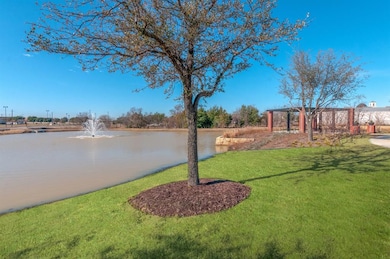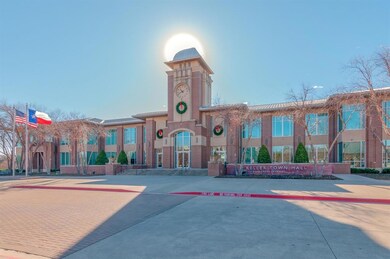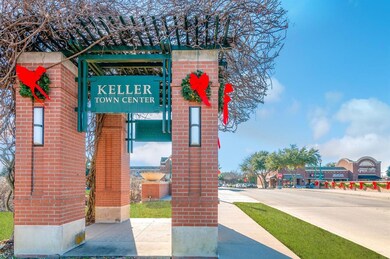
412 Harmony Way Keller, TX 76248
Chase Oaks NeighborhoodHighlights
- New Construction
- Traditional Architecture
- Covered patio or porch
- Shady Grove Elementary School Rated A
- Corner Lot
- Jogging Path
About This Home
As of December 2021The Chamberline blends vibrant lifestyle spaces with top-quality craftsmanship to present a uniquely welcoming new home plan. Begin and end each day in the exquisite comfort of your superb master bedroom, which includes a Spa like bathroom and a deluxe walk in closet. Each spare bedroom supports growing minds and personalities by combining unique appeal and plenty of room to thrive. The spacious media room and welcoming front study invites you to create your ultimate special-purpose rooms. Cook up culinary delights with your design and décor dreams. Enjoy your evening leisure with a good book and your favorite beverage from the breezy shade of your covered porch.
Last Buyer's Agent
NON-MLS MEMBER
NON MLS
Home Details
Home Type
- Single Family
Est. Annual Taxes
- $13,312
Year Built
- Built in 2021 | New Construction
Lot Details
- 8,451 Sq Ft Lot
- Lot Dimensions are 65x130
- Wood Fence
- Aluminum or Metal Fence
- Brick Fence
- Landscaped
- Corner Lot
- Sprinkler System
HOA Fees
- $79 Monthly HOA Fees
Parking
- 2 Car Attached Garage
- Front Facing Garage
- Side Facing Garage
- Garage Door Opener
Home Design
- Traditional Architecture
- Brick Exterior Construction
- Slab Foundation
- Composition Roof
Interior Spaces
- 2,840 Sq Ft Home
- 1-Story Property
- Sound System
- Ceiling Fan
- <<energyStarQualifiedWindowsToken>>
- 12 Inch+ Attic Insulation
Kitchen
- <<doubleOvenToken>>
- Electric Oven
- Gas Cooktop
- <<microwave>>
- Plumbed For Ice Maker
- Dishwasher
- Disposal
Flooring
- Carpet
- Ceramic Tile
Bedrooms and Bathrooms
- 4 Bedrooms
- 3 Full Bathrooms
Home Security
- Home Security System
- Carbon Monoxide Detectors
- Fire and Smoke Detector
Eco-Friendly Details
- Energy-Efficient Appliances
- Energy-Efficient HVAC
- Energy-Efficient Insulation
- Rain or Freeze Sensor
- Energy-Efficient Thermostat
- Enhanced Air Filtration
Outdoor Features
- Covered patio or porch
- Rain Gutters
Schools
- Shadygrove Elementary School
- Indianspri Middle School
- Keller High School
Utilities
- Forced Air Zoned Heating and Cooling System
- Vented Exhaust Fan
- Heating System Uses Natural Gas
- Tankless Water Heater
- High Speed Internet
- Cable TV Available
Listing and Financial Details
- Legal Lot and Block 28 / A
- Assessor Parcel Number 42532742
Community Details
Overview
- Association fees include management fees
- Concordia Subdivision
- Mandatory home owners association
- Greenbelt
Amenities
- Community Mailbox
Recreation
- Jogging Path
Ownership History
Purchase Details
Home Financials for this Owner
Home Financials are based on the most recent Mortgage that was taken out on this home.Similar Homes in the area
Home Values in the Area
Average Home Value in this Area
Purchase History
| Date | Type | Sale Price | Title Company |
|---|---|---|---|
| Vendors Lien | -- | Priority Title Company |
Mortgage History
| Date | Status | Loan Amount | Loan Type |
|---|---|---|---|
| Open | $566,400 | Credit Line Revolving | |
| Closed | $438,740 | New Conventional |
Property History
| Date | Event | Price | Change | Sq Ft Price |
|---|---|---|---|---|
| 07/16/2025 07/16/25 | For Sale | $720,000 | +5.9% | $253 / Sq Ft |
| 12/12/2021 12/12/21 | Sold | -- | -- | -- |
| 08/02/2021 08/02/21 | Pending | -- | -- | -- |
| 07/29/2021 07/29/21 | Price Changed | $679,990 | -5.9% | $239 / Sq Ft |
| 06/09/2021 06/09/21 | Price Changed | $722,569 | 0.0% | $254 / Sq Ft |
| 05/28/2021 05/28/21 | Price Changed | $722,745 | +3.6% | $254 / Sq Ft |
| 05/10/2021 05/10/21 | Price Changed | $697,745 | +3.3% | $246 / Sq Ft |
| 04/26/2021 04/26/21 | Price Changed | $675,745 | +2.3% | $238 / Sq Ft |
| 04/21/2021 04/21/21 | For Sale | $660,745 | -- | $233 / Sq Ft |
Tax History Compared to Growth
Tax History
| Year | Tax Paid | Tax Assessment Tax Assessment Total Assessment is a certain percentage of the fair market value that is determined by local assessors to be the total taxable value of land and additions on the property. | Land | Improvement |
|---|---|---|---|---|
| 2024 | $13,312 | $716,243 | $82,025 | $634,218 |
| 2023 | $12,902 | $678,792 | $82,025 | $596,767 |
| 2022 | $12,201 | $553,073 | $82,025 | $471,048 |
| 2021 | $1,665 | $70,000 | $70,000 | $0 |
| 2020 | $1,678 | $70,000 | $70,000 | $0 |
Agents Affiliated with this Home
-
Jihong Deng
J
Seller's Agent in 2025
Jihong Deng
Universal Realty, Inc
(817) 404-7883
28 Total Sales
-
Jimmy Rado
J
Seller's Agent in 2021
Jimmy Rado
David M. Weekley
(877) 933-5539
16 in this area
1,877 Total Sales
-
N
Buyer's Agent in 2021
NON-MLS MEMBER
NON MLS
Map
Source: North Texas Real Estate Information Systems (NTREIS)
MLS Number: 14560422
APN: 42532742
- 404 Augusta Dr
- 2124 Ridgecliff Dr
- 409 Durrand Oak Dr
- 2143 Serene Ct
- 414 Ridgegate Dr
- 2138 Stoneridge Dr
- 612 Vasey Oak Dr
- 1726 Chatham Ln
- 1724 Chatham Ln
- 8244 Mark Ln
- 1714 Chatham Ln
- 2006 Bradley Ct
- 608 Willowwood Trail
- 132 Frank Ln
- 1700 Rolling Bend Ct
- 229 Rodeo Dr
- 8225 Courtney Way
- 248 Harper Ct
- 1601 Woody Creek Dr
- 8205 April Ln
