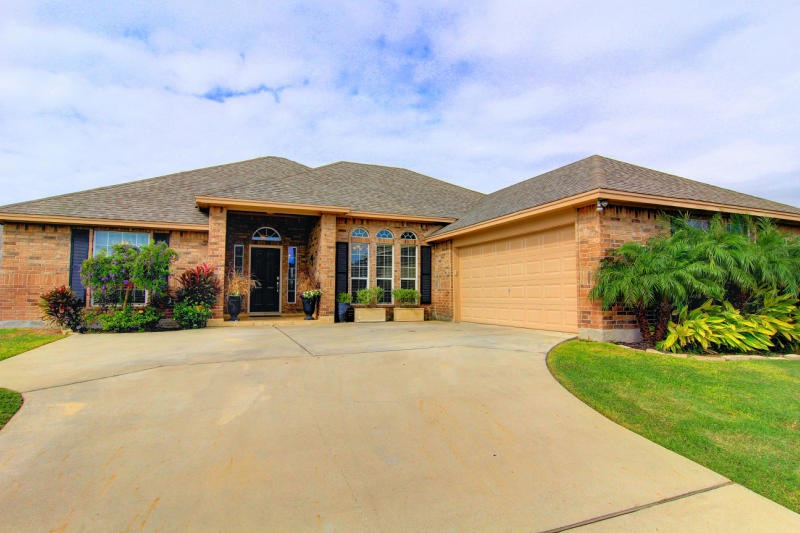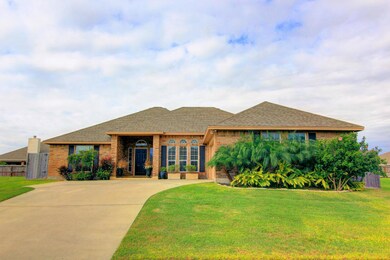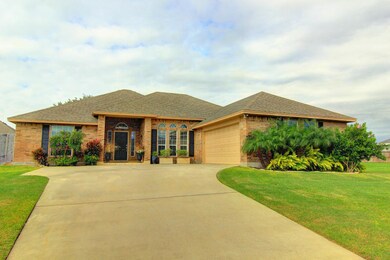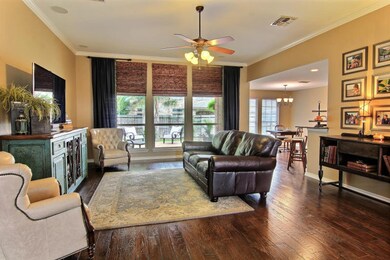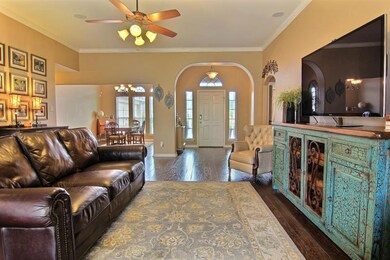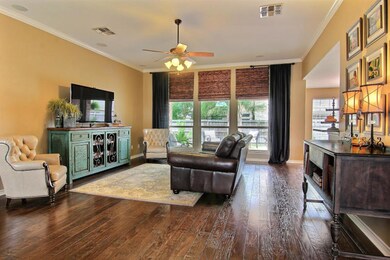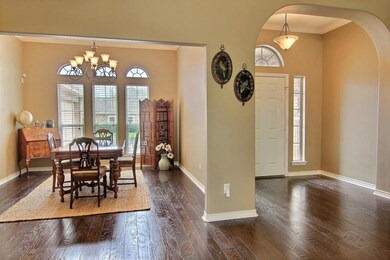
412 Hazeltine Dr Portland, TX 78374
Highlights
- Traditional Architecture
- Wood Flooring
- 2 Car Attached Garage
- East Cliff Elementary School Rated A-
- Covered patio or porch
- Breakfast Bar
About This Home
As of July 2024Grace and style abound in this Northshore Country Club home. Quiet streets wrapped by award-winning golf surround this lovely home, with it's beautiful Hickory flooring, serene colors, and stylish touches. Truly turn-key, this home has been lovingly cared for and upgraded with quality doors, gorgeous iron door knobs, and crown mouldings. The open foyer welcomes you in, and a wall of windows in the family room showcases beautiful palms and landscaping in the back yard, and fill the whole house with light. The floor plan features a large master with custom tiled shower and a double vanity, separated from the guest bedrooms by the bright and spacious family room. Stainless appliances, granite counters, and a farmhouse sink with a gooseneck Moen touch faucet are both hard working and beautiful, while the dining room will accomodate all your guests. The breakfast area opens to the large tiled patio and landscaped back yard, while surround sound speakers inside & out keep the music flowing!
Last Agent to Sell the Property
KM Premier Real Estate License #0640299 Listed on: 12/04/2015
Home Details
Home Type
- Single Family
Est. Annual Taxes
- $4,191
Year Built
- Built in 2009
Lot Details
- 7,710 Sq Ft Lot
- Southeast Facing Home
- Wood Fence
- Landscaped
HOA Fees
- $25 Monthly HOA Fees
Parking
- 2 Car Attached Garage
Home Design
- Traditional Architecture
- Slab Foundation
- Shingle Roof
- HardiePlank Type
Interior Spaces
- 2,130 Sq Ft Home
- 1-Story Property
- Window Treatments
Kitchen
- Breakfast Bar
- Electric Oven or Range
- <<microwave>>
- Dishwasher
- Disposal
Flooring
- Wood
- Carpet
- Tile
Bedrooms and Bathrooms
- 4 Bedrooms
- Split Bedroom Floorplan
- 2 Full Bathrooms
Laundry
- Laundry closet
- Washer and Dryer Hookup
Home Security
- Monitored
- Fire and Smoke Detector
Outdoor Features
- Covered patio or porch
Schools
- Gregory Portland Elementary And Middle School
- Gregory Portland High School
Utilities
- Central Heating and Cooling System
- Separate Meters
- 220 Volts
- Cable TV Available
Community Details
- Association fees include ground maintenance
- Portland North Shore Subdivision
Listing and Financial Details
- Legal Lot and Block 12 / 5
Ownership History
Purchase Details
Home Financials for this Owner
Home Financials are based on the most recent Mortgage that was taken out on this home.Purchase Details
Home Financials for this Owner
Home Financials are based on the most recent Mortgage that was taken out on this home.Purchase Details
Home Financials for this Owner
Home Financials are based on the most recent Mortgage that was taken out on this home.Purchase Details
Home Financials for this Owner
Home Financials are based on the most recent Mortgage that was taken out on this home.Similar Homes in Portland, TX
Home Values in the Area
Average Home Value in this Area
Purchase History
| Date | Type | Sale Price | Title Company |
|---|---|---|---|
| Deed | -- | Texas National Title | |
| Vendors Lien | -- | Stewart Title Company | |
| Vendors Lien | -- | Northshore Title | |
| Vendors Lien | -- | None Available |
Mortgage History
| Date | Status | Loan Amount | Loan Type |
|---|---|---|---|
| Open | $327,375 | New Conventional | |
| Previous Owner | $256,500 | New Conventional | |
| Previous Owner | $190,000 | Purchase Money Mortgage | |
| Previous Owner | $215,050 | Unknown | |
| Previous Owner | $215,050 | Unknown |
Property History
| Date | Event | Price | Change | Sq Ft Price |
|---|---|---|---|---|
| 07/05/2024 07/05/24 | Sold | -- | -- | -- |
| 06/14/2024 06/14/24 | Pending | -- | -- | -- |
| 04/30/2024 04/30/24 | Price Changed | $337,500 | -2.9% | $158 / Sq Ft |
| 02/15/2024 02/15/24 | For Sale | $347,500 | +17.8% | $163 / Sq Ft |
| 01/26/2016 01/26/16 | Sold | -- | -- | -- |
| 12/27/2015 12/27/15 | Pending | -- | -- | -- |
| 12/04/2015 12/04/15 | For Sale | $294,900 | +18.4% | $138 / Sq Ft |
| 04/04/2013 04/04/13 | Sold | -- | -- | -- |
| 03/05/2013 03/05/13 | Pending | -- | -- | -- |
| 09/20/2012 09/20/12 | For Sale | $249,000 | -- | $124 / Sq Ft |
Tax History Compared to Growth
Tax History
| Year | Tax Paid | Tax Assessment Tax Assessment Total Assessment is a certain percentage of the fair market value that is determined by local assessors to be the total taxable value of land and additions on the property. | Land | Improvement |
|---|---|---|---|---|
| 2023 | $4,191 | $351,034 | $83,468 | $267,566 |
| 2022 | $5,853 | $347,763 | $70,301 | $277,462 |
| 2021 | $7,087 | $292,819 | $61,600 | $231,219 |
| 2020 | $6,251 | $271,947 | $55,825 | $216,122 |
| 2019 | $6,821 | $263,842 | $55,825 | $208,017 |
| 2017 | $6,964 | $282,355 | $55,825 | $226,530 |
| 2016 | $6,928 | $280,896 | $55,825 | $225,071 |
| 2015 | $6,037 | $299,620 | $53,707 | $250,516 |
| 2013 | $6,037 | $241,222 | $40,379 | $200,843 |
Agents Affiliated with this Home
-
Tamara Joy Patterson
T
Seller's Agent in 2024
Tamara Joy Patterson
Wes Walters Realty, Inc
(361) 492-0550
5 in this area
13 Total Sales
-
Lydia Ransom

Buyer's Agent in 2024
Lydia Ransom
RE/MAX
(361) 774-9748
4 in this area
99 Total Sales
-
Romy Brewer

Seller's Agent in 2016
Romy Brewer
KM Premier Real Estate
(361) 876-0312
68 in this area
147 Total Sales
-
Lynn Cable

Buyer's Agent in 2016
Lynn Cable
XALT Real Estate
(361) 815-3327
36 in this area
60 Total Sales
-
D
Seller's Agent in 2013
D. Joe Myers
D. Joe Myers - Broker
-
N
Buyer's Agent in 2013
Non MLS
NONMLS (NonMLS)
Map
Source: South Texas MLS
MLS Number: 243142
APN: 78610
- 411 Hazeltine Dr
- 624 Colonial Dr
- 214 Country Club Blvd
- 718 Broadway Blvd
- 108 Black Diamond
- 307 Heathercrest
- 301 Heathercrest
- 102 Prestwick Dr
- 204 Black Diamond
- 214 Palmer Dr
- 321 Long Point Dr
- 308 Sea Gate Dr
- 316 Pebble Beach Dr
- 409 Long Point Dr
- 317 Sea Gate Dr
- 237 Palmer Dr
- 327 Sea Gate Dr
- 112 Baypoint Dr
- 215 Couples Dr
- 319 San Saba Dr
