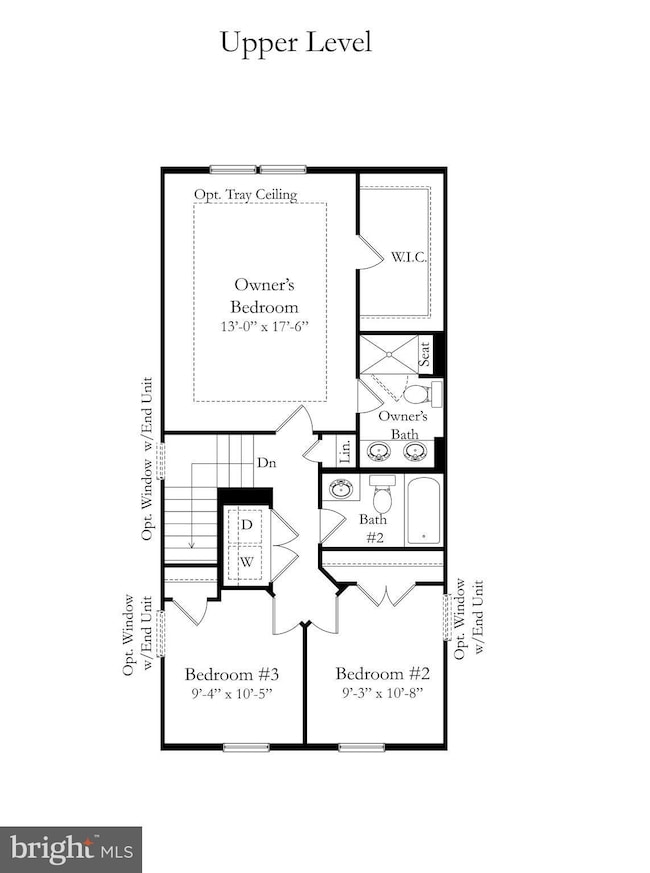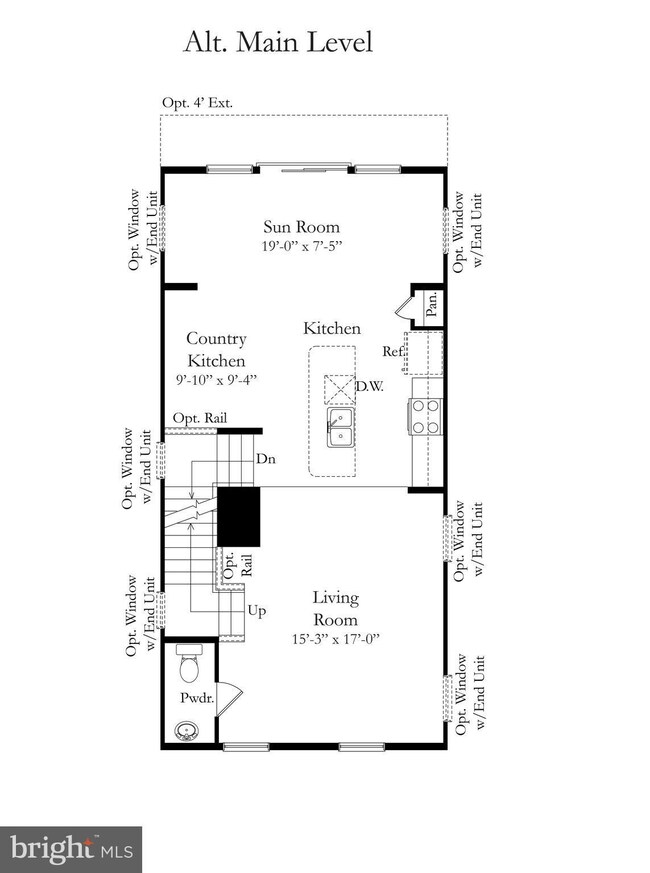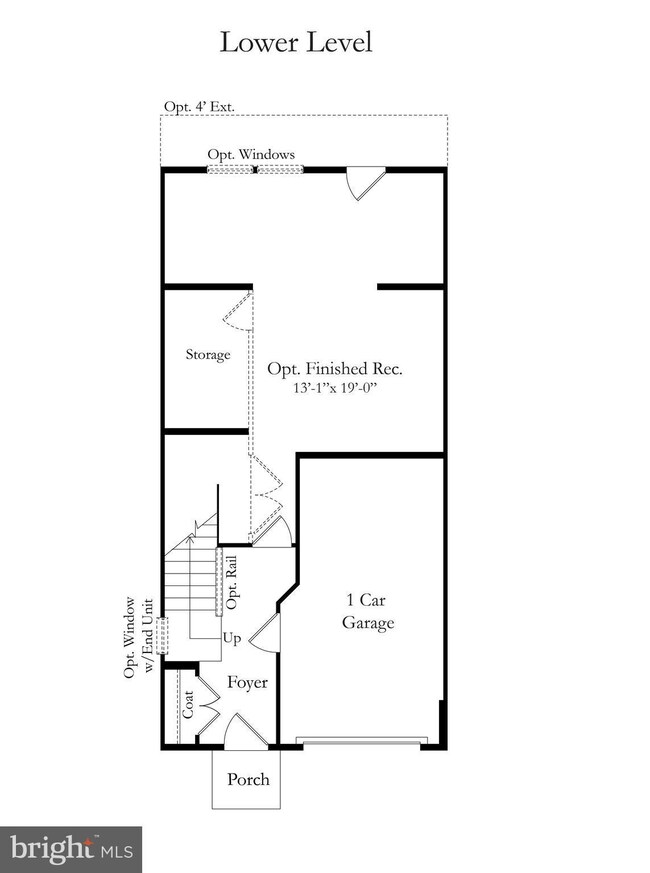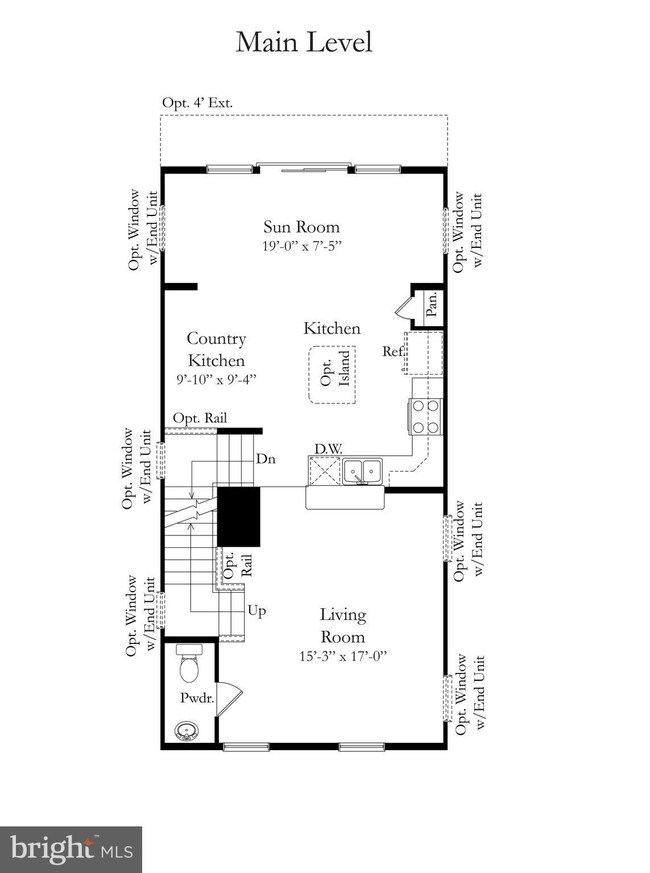
412 Husky Trail Martinsburg, WV 25403
Highlights
- New Construction
- Colonial Architecture
- Deck
- Water Oriented
- Clubhouse
- Community Pool
About This Home
As of July 2025*OFFERING UP TO 10K INCENTIVE FOR PRIMARY RESIDENCE WITH USE OF PREFERRED LENDER AND TITLE. CONTACT SALESPERSON/CONSULTANT FOR DETAILS* Under Contract in Berkeley County’s premier planned community featuring a clubhouse, swimming pools, walking trails, lush landscaping and mountain views. The Deep Creek II, 3 level townhome with 1 car garage featuring 3 Bedrooms and 3.5 Baths. The covered front porch leads directly through the front door into the spacious lower level including 9 ft. ceilings, foyer with a double coat closet, access to the garage continuing into the fully finished lower level recreation room with full bath and walkout access to rear yard with privacy fencing. This home features a 3 level sunroom extension. Open concept main level with 9 ft. ceilings, luxury vinyl plank flooring throughout this level, double oak staircases, dining room and kitchen with stainless appliances, large 8’ plus island, level 3 cabinets with quartz level 3 countertops, that leads directly into living room with powder room. The primary suite includes a tray ceiling and large walk-in closet. The primary bathroom has dual vanities with tiled shower with seat. All full bathrooms include upgraded cabinets with quartz countertops. Laundry is located on the bedroom level. Home and community information, including pricing, included features, terms, conditions, availability and sales procedures related to appointments subject to change without notice. All images are for illustrative purposes only and individual homes, amenities, features, and views may differ. Images may be subject to copyright.
Townhouse Details
Home Type
- Townhome
Year Built
- Built in 2025 | New Construction
Lot Details
- 3,233 Sq Ft Lot
- Property is in excellent condition
HOA Fees
- $94 Monthly HOA Fees
Parking
- 1 Car Attached Garage
- 2 Open Parking Spaces
- Front Facing Garage
Home Design
- Colonial Architecture
- Slab Foundation
- Architectural Shingle Roof
- Stone Siding
- Vinyl Siding
Interior Spaces
- 2,106 Sq Ft Home
- Property has 3 Levels
- Recessed Lighting
- Family Room Off Kitchen
- Combination Kitchen and Dining Room
- Finished Basement
- Walk-Out Basement
Kitchen
- Eat-In Country Kitchen
- Electric Oven or Range
- Microwave
- Dishwasher
- Stainless Steel Appliances
- Kitchen Island
- Disposal
Bedrooms and Bathrooms
- 3 Bedrooms
- Walk-In Closet
Outdoor Features
- Water Oriented
- Property is near a pond
- Deck
Utilities
- Forced Air Heating and Cooling System
- Heat Pump System
- Programmable Thermostat
- Electric Water Heater
Listing and Financial Details
- Tax Lot 695
Community Details
Overview
- Built by DRB Homes
- Martinsburg Station Subdivision, Deep Creek Ii Floorplan
Amenities
- Common Area
- Clubhouse
Recreation
- Tennis Courts
- Community Playground
- Community Pool
- Jogging Path
Similar Homes in Martinsburg, WV
Home Values in the Area
Average Home Value in this Area
Property History
| Date | Event | Price | Change | Sq Ft Price |
|---|---|---|---|---|
| 07/23/2025 07/23/25 | For Rent | $2,100 | 0.0% | -- |
| 07/18/2025 07/18/25 | Sold | $345,414 | 0.0% | $164 / Sq Ft |
| 02/18/2025 02/18/25 | Pending | -- | -- | -- |
| 02/18/2025 02/18/25 | For Sale | $345,414 | -- | $164 / Sq Ft |
Tax History Compared to Growth
Agents Affiliated with this Home
-
Mary Frazee

Seller's Agent in 2025
Mary Frazee
Long & Foster
(304) 671-4739
59 in this area
110 Total Sales
-
Brittany Newman

Seller's Agent in 2025
Brittany Newman
DRB Group Realty, LLC
(240) 457-9391
162 in this area
1,838 Total Sales
-
Mary Welsh
M
Seller Co-Listing Agent in 2025
Mary Welsh
DRB Group Realty, LLC
(240) 420-6046
123 in this area
168 Total Sales
-
Steven Wilson

Buyer's Agent in 2025
Steven Wilson
Keller Williams Realty Centre
(410) 490-9293
6 in this area
73 Total Sales
Map
Source: Bright MLS
MLS Number: WVBE2037584
- 200 Hillsdale Place
- 209 Klee Dr
- Homesite 687 Husky Trail
- Homesite 691 Husky Trail
- HOMESITE 561 Fargo Ln
- 113 Station Terrace W
- HOMESITE 558 Alfalfa Ln
- Homesite 528 Slick Terrace
- HOMESITE 556 Alfalfa Ln
- 108 Station Terrace W
- 526 Slick Terrace
- 528 Slick Terrace
- 486 Slick Terrace
- Homesite 684 Husky Trail
- 301 Homer Ct
- 209 Darden Ct W
- 557 Alfalfa Ln
- 113 Darden Ct W
- 562 Hillsdale Place
- 487 Slick Terrace






