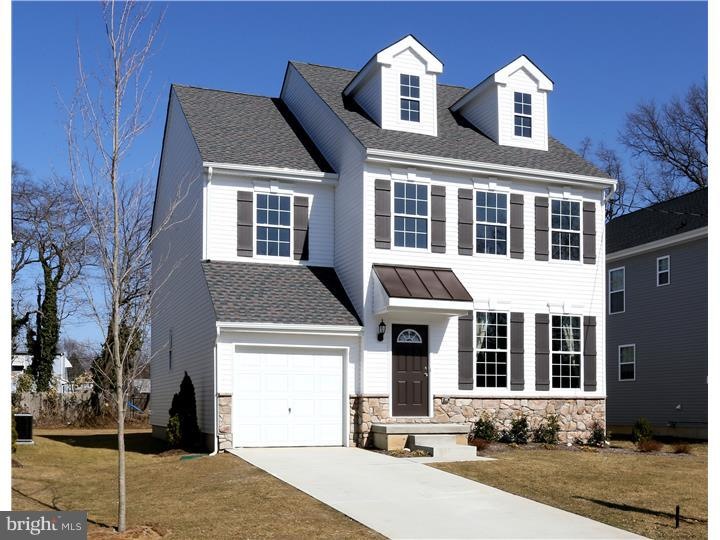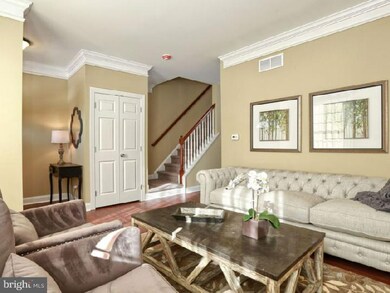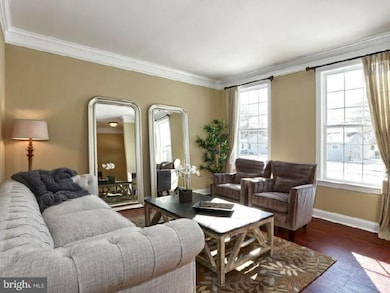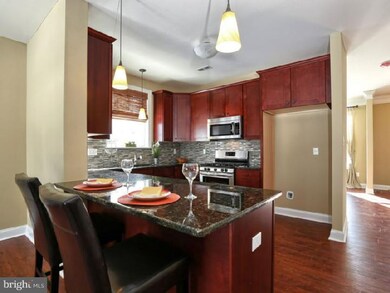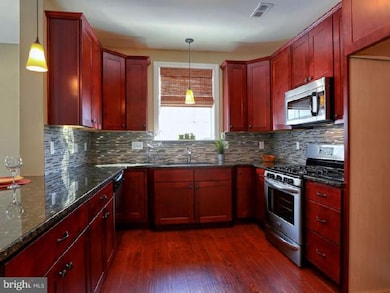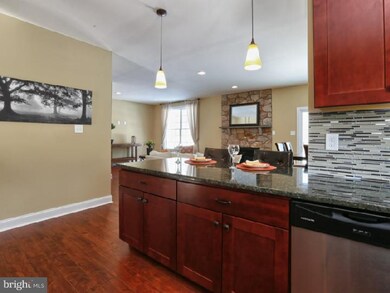
412 Illinois Ave Delanco, NJ 08075
Delanco NeighborhoodHighlights
- Newly Remodeled
- No HOA
- 2 Car Direct Access Garage
- Colonial Architecture
- Breakfast Area or Nook
- 4-minute walk to Joseph C. Phile Field
About This Home
As of June 2019JUST REDUCED!! 100% FINANCING USDA APPROVED!! Welcome to the Brittany model of Delanco Walk. This stunning semi-custom home in historic Delanco is just minutes from the bank of the Delaware River. As you enter the lovely foyer, high end wood laminate floors guide you throughout the spacious open floor plan. To the right of the foyer is a formal living room with large windows that provide tons of light. The family room, dining room and kitchen all flow together seamlessly. The kitchen has beautiful cherry wood cabinets, gorgeous granite counter tops, alabaster pendant lights and an amazing stacked glass mosaic tile back splash. Through the sliding glass door, friends and family await the barbecue in your huge backyard. Upstairs, you will find a large owners suite with a spacious walk-in closet and an en-suite featuring a large spa shower stall with a bench to sit for hot showers at the end of a long day. Upstairs you will also find 3 more large bedrooms, a full bathroom and a laundry room positioned for your convenience. The sizable footprint of this amazing home is noticed in the basement. With 8ft ceiling and ample storage it is just perfect for your finishing touch. The front of the house is newly landscaped with lots of curb appeal to welcome home its new owners!! property taxes $7500-8000/yr per Delanco tax assessor.
Last Agent to Sell the Property
Mitchell Pelekane
BHHS Fox & Roach-Moorestown Listed on: 03/02/2015
Home Details
Home Type
- Single Family
Est. Annual Taxes
- $652
Year Built
- Built in 2015 | Newly Remodeled
Lot Details
- 6,870 Sq Ft Lot
- Lot Dimensions are 45x155
- South Facing Home
- Irregular Lot
- Back, Front, and Side Yard
- Property is in excellent condition
- Property is zoned R-5
Home Design
- Colonial Architecture
- Pitched Roof
- Shingle Roof
- Stone Siding
- Vinyl Siding
- Concrete Perimeter Foundation
Interior Spaces
- Property has 2 Levels
- Stone Fireplace
- Family Room
- Living Room
- Dining Room
- Unfinished Basement
- Basement Fills Entire Space Under The House
Kitchen
- Breakfast Area or Nook
- Butlers Pantry
- Cooktop
- Kitchen Island
Bedrooms and Bathrooms
- 4 Bedrooms
- En-Suite Primary Bedroom
- En-Suite Bathroom
- 2.5 Bathrooms
Laundry
- Laundry Room
- Laundry on upper level
Parking
- 2 Car Direct Access Garage
- 1 Open Parking Space
Eco-Friendly Details
- ENERGY STAR Qualified Equipment for Heating
Outdoor Features
- Exterior Lighting
- Porch
Schools
- Riverside Middle School
- Riverside High School
Utilities
- Forced Air Heating and Cooling System
- Heating System Uses Gas
- Programmable Thermostat
- Natural Gas Water Heater
Community Details
- No Home Owners Association
- Built by JRB PROPERTY GROUP
- Brittany
- Delanco Walk Community
Listing and Financial Details
- Tax Lot 6.03
- Assessor Parcel Number 09-00405-0006.03
Ownership History
Purchase Details
Home Financials for this Owner
Home Financials are based on the most recent Mortgage that was taken out on this home.Purchase Details
Home Financials for this Owner
Home Financials are based on the most recent Mortgage that was taken out on this home.Similar Homes in the area
Home Values in the Area
Average Home Value in this Area
Purchase History
| Date | Type | Sale Price | Title Company |
|---|---|---|---|
| Deed | $305,000 | None Available | |
| Deed | $277,000 | Attorney |
Mortgage History
| Date | Status | Loan Amount | Loan Type |
|---|---|---|---|
| Open | $228,750 | New Conventional | |
| Previous Owner | $282,955 | VA |
Property History
| Date | Event | Price | Change | Sq Ft Price |
|---|---|---|---|---|
| 06/10/2019 06/10/19 | Sold | $305,000 | -1.6% | $97 / Sq Ft |
| 04/22/2019 04/22/19 | Pending | -- | -- | -- |
| 04/05/2019 04/05/19 | For Sale | $310,000 | +11.9% | $98 / Sq Ft |
| 12/04/2015 12/04/15 | Sold | $277,000 | +0.8% | $88 / Sq Ft |
| 10/08/2015 10/08/15 | Pending | -- | -- | -- |
| 08/22/2015 08/22/15 | Price Changed | $274,900 | -1.8% | $87 / Sq Ft |
| 05/20/2015 05/20/15 | Price Changed | $279,900 | -1.8% | $89 / Sq Ft |
| 03/02/2015 03/02/15 | For Sale | $284,900 | +133.5% | $90 / Sq Ft |
| 01/19/2012 01/19/12 | Sold | $122,000 | -57.8% | -- |
| 10/17/2011 10/17/11 | Pending | -- | -- | -- |
| 10/17/2011 10/17/11 | For Sale | $289,000 | -- | -- |
Tax History Compared to Growth
Tax History
| Year | Tax Paid | Tax Assessment Tax Assessment Total Assessment is a certain percentage of the fair market value that is determined by local assessors to be the total taxable value of land and additions on the property. | Land | Improvement |
|---|---|---|---|---|
| 2024 | $9,437 | $267,400 | $45,100 | $222,300 |
| 2023 | $9,437 | $267,400 | $45,100 | $222,300 |
| 2022 | $9,220 | $267,400 | $45,100 | $222,300 |
| 2021 | $9,191 | $267,400 | $45,100 | $222,300 |
| 2020 | $9,049 | $267,400 | $45,100 | $222,300 |
| 2019 | $8,797 | $267,400 | $45,100 | $222,300 |
| 2018 | $8,621 | $267,400 | $45,100 | $222,300 |
| 2017 | $8,376 | $264,800 | $45,100 | $219,700 |
| 2016 | $691 | $22,500 | $22,500 | $0 |
| 2015 | $679 | $22,500 | $22,500 | $0 |
| 2014 | $662 | $22,500 | $22,500 | $0 |
Agents Affiliated with this Home
-
Linda Alexandroff

Seller's Agent in 2019
Linda Alexandroff
Coldwell Banker Realty
(609) 313-6601
4 in this area
71 Total Sales
-

Seller's Agent in 2015
Mitchell Pelekane
BHHS Fox & Roach
-
Maria Giarratano

Seller Co-Listing Agent in 2015
Maria Giarratano
BHHS Fox & Roach
(856) 296-7239
10 Total Sales
-
George Archut

Seller's Agent in 2012
George Archut
Herron Real Estate
(856) 261-5449
2 in this area
47 Total Sales
Map
Source: Bright MLS
MLS Number: 1002546144
APN: 09-00405-0000-00006-03
- 2831 Goucher Ave
- 409 West Ave
- 411 Illinois Ave
- 1063 Detwiler Ave
- 38 Swan Ct Unit 1038
- 38 Swan Ct Unit 100G
- 9 Swan Ct Unit K9
- 28 Teal Ct Unit X28
- 70 River Ln Unit BB70
- 23 Fox Ct Unit EE23
- 19 Fox Ct Unit EE19
- 445 Magnolia St
- 320 Magnolia St
- 2 Tieman Cir
- 515 3rd St
- 513 3rd St
- 236 Larchmont Dr
- 28 Quail Dr
- 504 Bridge St
- 97 Waterside Mews
