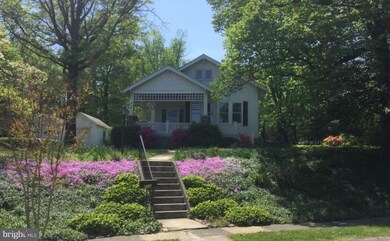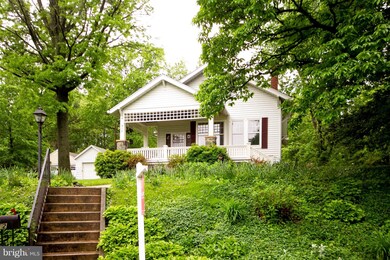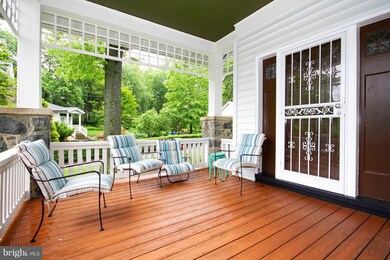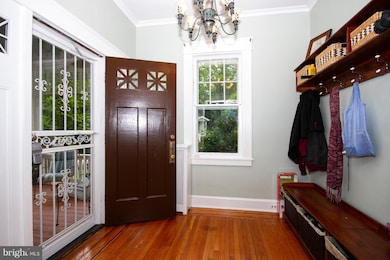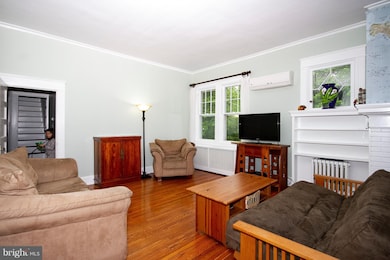
412 Kensington Rd Baltimore, MD 21229
Ten Hills NeighborhoodEstimated Value: $532,743 - $611,000
Highlights
- Cape Cod Architecture
- Wood Flooring
- No HOA
- Traditional Floor Plan
- Main Floor Bedroom
- Sitting Room
About This Home
As of July 2018Classic Cape Cod in one of the Best Neighborhoods in Baltimore! This spacious home features hardwood floors, wood burning fireplace, a front porch overlooking an expansive yard, and a detached garage, to name a few. Spectacular setting on a winding, tree line street with wonderful neighbors. A secluded setting just minutes for the Inner Harbor, BWI, and easy access to WDC.
Last Agent to Sell the Property
Berkshire Hathaway HomeServices Homesale Realty License #518086 Listed on: 05/13/2018

Home Details
Home Type
- Single Family
Est. Annual Taxes
- $5,161
Year Built
- Built in 1914
Lot Details
- 0.43 Acre Lot
- Property is in very good condition
- Property is zoned 0R010
Parking
- 1 Car Detached Garage
- Off-Street Parking
Home Design
- Cape Cod Architecture
- Plaster Walls
- Frame Construction
- Asphalt Roof
- Vinyl Siding
Interior Spaces
- Property has 3 Levels
- Traditional Floor Plan
- Ceiling height of 9 feet or more
- Fireplace Mantel
- Insulated Windows
- Window Treatments
- Insulated Doors
- Entrance Foyer
- Sitting Room
- Living Room
- Dining Room
- Wood Flooring
- Washer
Kitchen
- Eat-In Country Kitchen
- Gas Oven or Range
- Range Hood
- Dishwasher
Bedrooms and Bathrooms
- 4 Bedrooms | 2 Main Level Bedrooms
- En-Suite Primary Bedroom
- 2 Full Bathrooms
Unfinished Basement
- Basement Fills Entire Space Under The House
- Connecting Stairway
Home Security
- Storm Windows
- Storm Doors
Utilities
- Radiator
- Heat Pump System
- Vented Exhaust Fan
- Hot Water Heating System
- Natural Gas Water Heater
- High Speed Internet
- Cable TV Available
Community Details
- No Home Owners Association
- Ten Hills Subdivision
Listing and Financial Details
- Tax Lot 015
- Assessor Parcel Number 0328058023A015
Ownership History
Purchase Details
Home Financials for this Owner
Home Financials are based on the most recent Mortgage that was taken out on this home.Purchase Details
Home Financials for this Owner
Home Financials are based on the most recent Mortgage that was taken out on this home.Purchase Details
Home Financials for this Owner
Home Financials are based on the most recent Mortgage that was taken out on this home.Purchase Details
Purchase Details
Similar Homes in the area
Home Values in the Area
Average Home Value in this Area
Purchase History
| Date | Buyer | Sale Price | Title Company |
|---|---|---|---|
| Champagne Mary E | $390,000 | None Available | |
| Myers John M | $365,000 | -- | |
| Myers John M | $365,000 | -- | |
| Harrison Earl E | $335,000 | -- | |
| Harrison Earl E | $335,000 | -- |
Mortgage History
| Date | Status | Borrower | Loan Amount |
|---|---|---|---|
| Open | Champagne Mary E | $99,000 | |
| Open | Champagne Mary E | $360,000 | |
| Closed | Champagne Mary E | $370,500 | |
| Closed | Champagne Mary E | $370,500 | |
| Previous Owner | Myers John M | $275,800 | |
| Previous Owner | Myers John M | $73,000 | |
| Previous Owner | Myers John M | $292,000 | |
| Previous Owner | Myers John M | $292,000 |
Property History
| Date | Event | Price | Change | Sq Ft Price |
|---|---|---|---|---|
| 07/20/2018 07/20/18 | Sold | $390,000 | -1.3% | $195 / Sq Ft |
| 06/13/2018 06/13/18 | Pending | -- | -- | -- |
| 05/13/2018 05/13/18 | For Sale | $395,000 | -- | $198 / Sq Ft |
Tax History Compared to Growth
Tax History
| Year | Tax Paid | Tax Assessment Tax Assessment Total Assessment is a certain percentage of the fair market value that is determined by local assessors to be the total taxable value of land and additions on the property. | Land | Improvement |
|---|---|---|---|---|
| 2024 | $8,331 | $403,100 | $0 | $0 |
| 2023 | $8,110 | $381,200 | $64,800 | $316,400 |
| 2022 | $8,040 | $377,800 | $0 | $0 |
| 2021 | $8,836 | $374,400 | $0 | $0 |
| 2020 | $4,858 | $214,600 | $64,800 | $149,800 |
| 2019 | $4,617 | $214,600 | $64,800 | $149,800 |
| 2018 | $4,690 | $214,600 | $64,800 | $149,800 |
| 2017 | $4,826 | $218,700 | $0 | $0 |
| 2016 | $5,662 | $218,700 | $0 | $0 |
| 2015 | $5,662 | $218,700 | $0 | $0 |
| 2014 | $5,662 | $230,500 | $0 | $0 |
Agents Affiliated with this Home
-
J.D. DiGirolamo
J
Seller's Agent in 2018
J.D. DiGirolamo
Berkshire Hathaway HomeServices Homesale Realty
(443) 506-2598
1 in this area
45 Total Sales
-
Jeannette Westcott

Buyer's Agent in 2018
Jeannette Westcott
Keller Williams Realty Centre
(410) 336-6585
495 Total Sales
Map
Source: Bright MLS
MLS Number: 1001188826
APN: 8023A-015
- 502 Woodside Rd
- 417 Nottingham Rd
- 507 Westgate Rd
- 5310 Brabant Rd
- 120 S Rock Glen Rd
- 4812 Coleherne Rd
- 12 S Tremont Rd
- 105 S Wickham Rd
- 4516 Pen Lucy Rd
- 726 Nottingham Rd
- 813 Wedgewood Rd
- 704 Hunting Place
- 715 Brookwood Rd
- 4530 Manorview Rd
- 5250 Wyndholme Cir Unit 51
- 450 Random Rd
- 4522 Manorview Rd
- 112 Mallow Hill Rd
- 5207 Wyndholme Cir Unit 402
- 4918 Lindsay Rd
- 412 Kensington Rd
- 414 Kensington Rd
- 410 Kensington Rd
- 425 Drury Ln
- 417 Kensington Rd
- 419 Kensington Rd
- 423 Drury Ln
- 427 Drury Ln
- 408 Kensington Rd
- 415 Kensington Rd
- 416 Kensington Rd
- 421 Drury Ln
- 429 Drury Ln
- 413 Kensington Rd
- 422 N Chapel Gate Ln
- 419 Drury Ln
- 406 Kensington Rd
- 418 Kensington Rd
- 420 N Chapel Gate Ln
- 431 Drury Ln

