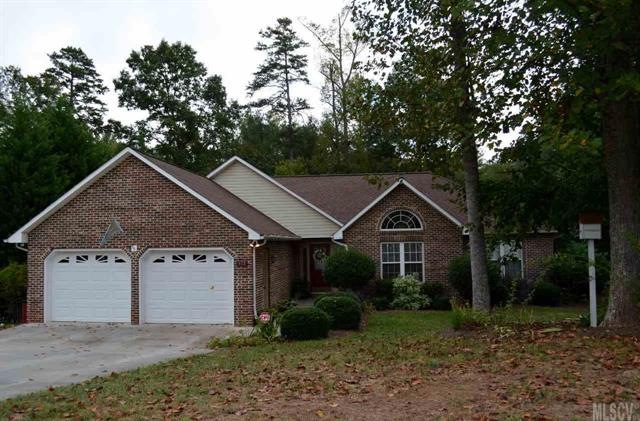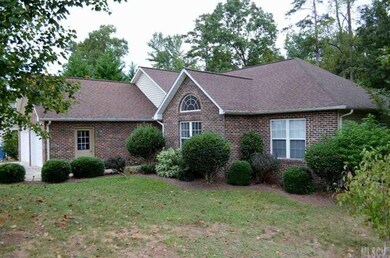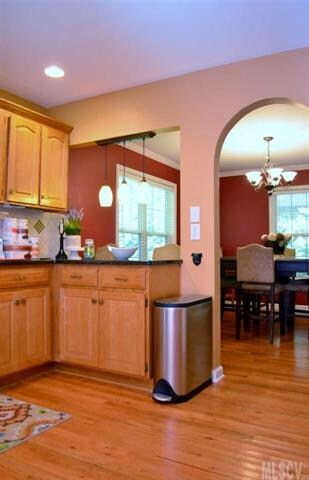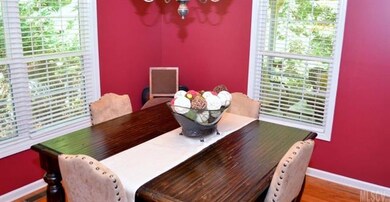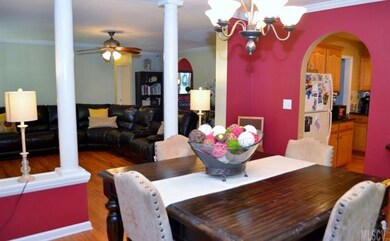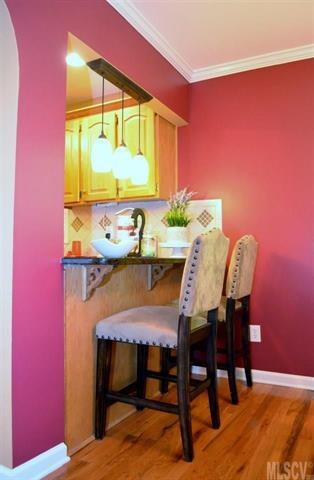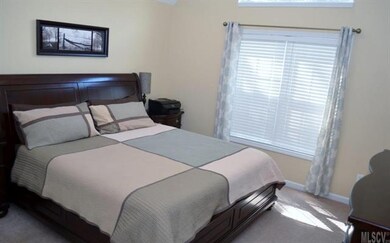
412 Kipling Dr Taylorsville, NC 28681
Lake Hickory NeighborhoodEstimated Value: $352,213 - $459,000
Highlights
- Wooded Lot
- Cathedral Ceiling
- Attached Garage
- West Alexander Middle School Rated A-
- Wood Flooring
- Tray Ceiling
About This Home
As of January 2017Spacious one level 3 BR/2 BA home outside of Hickory. Interior features include Arched Doorways, Hardwoods, Tile, Granite, Cathedral ceilings & more. Enjoy mornings in the screened in porch surrounded by a private rear lawn facing the creek. This is the perfect home in Wittenburg Springs.
Last Agent to Sell the Property
Weichert, Realtors - Team Metro License #266731 Listed on: 10/04/2016

Last Buyer's Agent
Weichert, Realtors - Team Metro License #266731 Listed on: 10/04/2016

Home Details
Home Type
- Single Family
Year Built
- Built in 2003
Lot Details
- Level Lot
- Open Lot
- Wooded Lot
Parking
- Attached Garage
Home Design
- Vinyl Siding
Interior Spaces
- Tray Ceiling
- Cathedral Ceiling
- Window Treatments
- Crawl Space
Flooring
- Wood
- Tile
Bedrooms and Bathrooms
- Walk-In Closet
- 2 Full Bathrooms
Listing and Financial Details
- Assessor Parcel Number 3716925107
Ownership History
Purchase Details
Home Financials for this Owner
Home Financials are based on the most recent Mortgage that was taken out on this home.Purchase Details
Home Financials for this Owner
Home Financials are based on the most recent Mortgage that was taken out on this home.Purchase Details
Home Financials for this Owner
Home Financials are based on the most recent Mortgage that was taken out on this home.Similar Homes in Taylorsville, NC
Home Values in the Area
Average Home Value in this Area
Purchase History
| Date | Buyer | Sale Price | Title Company |
|---|---|---|---|
| Hancock Rhonda Stafford | $206,000 | None Available | |
| Childers Eric D | $190,000 | None Available | |
| Foster Joshua Duke | $192,000 | None Available |
Mortgage History
| Date | Status | Borrower | Loan Amount |
|---|---|---|---|
| Open | Hancock Rhonda Stafford | $60,000 | |
| Previous Owner | Childers Eric D | $189,900 | |
| Previous Owner | Foster Joshua Duke | $160,200 | |
| Previous Owner | Freeman Ronald W | $138,000 |
Property History
| Date | Event | Price | Change | Sq Ft Price |
|---|---|---|---|---|
| 01/17/2017 01/17/17 | Sold | $189,900 | 0.0% | $112 / Sq Ft |
| 10/21/2016 10/21/16 | Pending | -- | -- | -- |
| 10/04/2016 10/04/16 | For Sale | $189,900 | -- | $112 / Sq Ft |
Tax History Compared to Growth
Tax History
| Year | Tax Paid | Tax Assessment Tax Assessment Total Assessment is a certain percentage of the fair market value that is determined by local assessors to be the total taxable value of land and additions on the property. | Land | Improvement |
|---|---|---|---|---|
| 2024 | $1,941 | $272,268 | $30,250 | $242,018 |
| 2023 | $1,824 | $272,268 | $30,250 | $242,018 |
| 2022 | $1,465 | $175,889 | $22,500 | $153,389 |
| 2021 | $1,465 | $175,889 | $22,500 | $153,389 |
| 2020 | $1,465 | $175,889 | $22,500 | $153,389 |
| 2019 | $1,465 | $175,889 | $22,500 | $153,389 |
| 2018 | $1,444 | $175,889 | $22,500 | $153,389 |
| 2017 | $1,444 | $175,889 | $22,500 | $153,389 |
| 2016 | $1,444 | $175,889 | $22,500 | $153,389 |
| 2015 | $1,444 | $175,889 | $22,500 | $153,389 |
| 2014 | $1,444 | $176,768 | $22,500 | $154,268 |
| 2012 | -- | $176,768 | $22,500 | $154,268 |
Agents Affiliated with this Home
-
Marty Pennell

Seller's Agent in 2017
Marty Pennell
Weichert, Realtors - Team Metro
(828) 446-6696
45 in this area
293 Total Sales
Map
Source: Canopy MLS (Canopy Realtor® Association)
MLS Number: CAR9590570
APN: 0065201
- 98 Frost Ln
- 85 Riley Dr
- Lot 263 Riley Dr Unit 263
- Lot 89 Browning Dr Unit 89
- Lot 88 Kilmer Ct Unit 88
- 63 Frost Ln
- Lot 280 Whitman Ct Unit 280
- Lot 274 Whitman Ct Unit 274
- 179 Browning Dr
- 248 Riley Dr Unit 248
- 59 Browning Dr
- Lot 12 Wittenburg Springs Dr Unit 12
- Lot 19 Wittenburg Springs Dr Unit 19
- Lot 47 Wittenburg Springs Dr Unit 47
- Lot 52 Wittenburg Springs Dr Unit 52
- 35 Wittenburg Springs Dr
- 29 Wittenburg Springs Dr Unit 29
- 23 Redwood Ct
- 50 Serenity Ln
- 125 Heritage View Rd
- 412 Kipling Dr
- 412 Kipling Dr Unit 77
- 420 Kipling Dr
- 402 Kipling Dr
- 378 Kipling Dr
- 409 Kipling Dr
- 419 Kipling Dr
- 419 Kipling Dr Unit 126
- 348 Browning Dr
- 401 Kipling Dr
- Lot 79 Kipling Dr Unit 79
- 439 Kipling Dr
- 370 Browning Dr
- 369 Kipling Dr
- 313 Browning Dr
- 356 Kipling Dr
- 108 Frost Ln
- 268 Browning Dr
- 88 Frost Ln
- 295 Browning Dr
