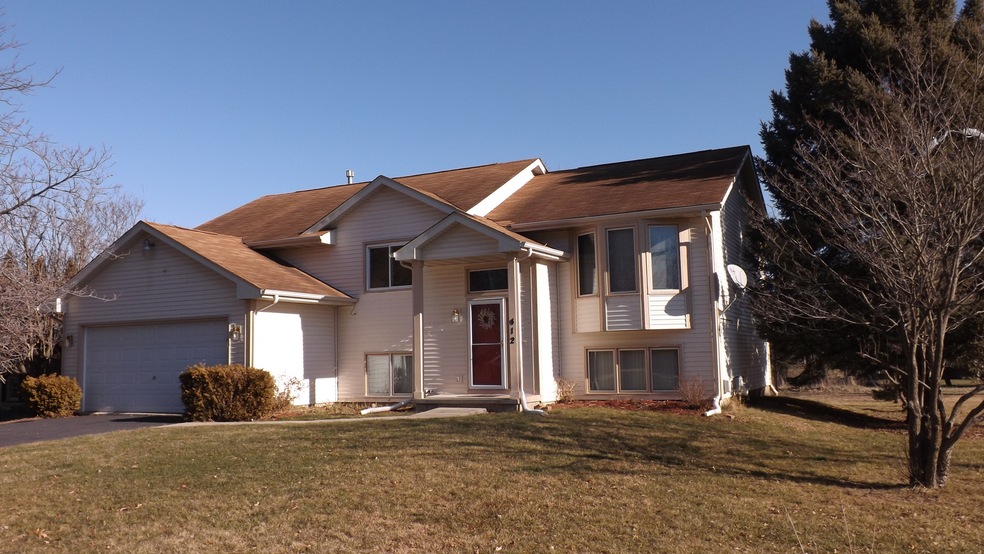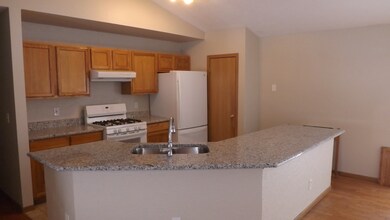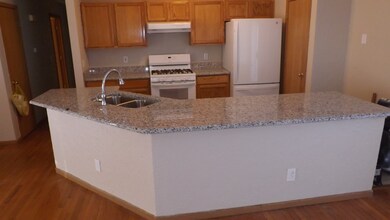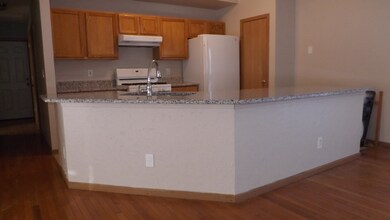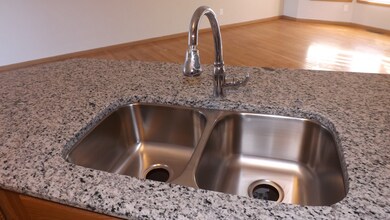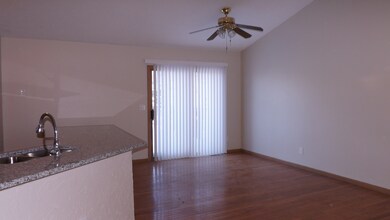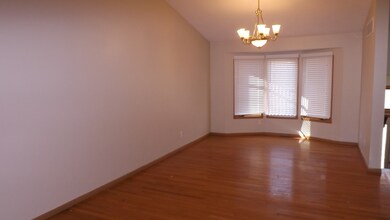
412 Lamplighter Loop SE Poplar Grove, IL 61065
Highlights
- Open Floorplan
- Recreation Room
- Wood Flooring
- Deck
- Vaulted Ceiling
- Main Floor Bedroom
About This Home
As of March 2025Welcome To Candlewick Lake! Large Bi-Level Home With Wide Open Floor Plan. Fully Applianced Kitchen With Newer Stove, Refrigerator. Brand New Dishwasher, Sink & Faucet, Plus Beautiful New Granite Countertops. The Large Deck Overlooks Large Private Back Yard. Three Bedrooms & Full Bath(new vanity) Up, 4th Bedroom/Office, And Full Bath(new vanity & mirror), Plus A Finished Family Room & Rec Room In The Lower Level, Kinetico Softener Stays. Attached Garage. All The Amenities Of This Gated Community Include Parks, Lake/Beach, Golf Course, Swimming Pool, And Community/Rec Center. Home Warranty Inc. Warranty Included(Up To $500).
Last Agent to Sell the Property
Gil Bleidorn
Re/Max Property Source License #475093796 Listed on: 02/10/2021

Home Details
Home Type
- Single Family
Est. Annual Taxes
- $4,470
Year Built
- 2001
HOA Fees
- $101 per month
Parking
- Attached Garage
- Driveway
- Parking Included in Price
- Garage Is Owned
Home Design
- Bi-Level Home
- Slab Foundation
- Asphalt Shingled Roof
- Vinyl Siding
Interior Spaces
- Open Floorplan
- Vaulted Ceiling
- Window Treatments
- Family or Dining Combination
- Recreation Room
- Finished Basement
- Basement Fills Entire Space Under The House
Kitchen
- Breakfast Bar
- Granite Countertops
Flooring
- Wood
- Partially Carpeted
Bedrooms and Bathrooms
- Main Floor Bedroom
- Bathroom on Main Level
Outdoor Features
- Deck
Utilities
- Forced Air Heating and Cooling System
- Heating System Uses Gas
- Shared Well
Listing and Financial Details
- Senior Tax Exemptions
- Homeowner Tax Exemptions
Ownership History
Purchase Details
Home Financials for this Owner
Home Financials are based on the most recent Mortgage that was taken out on this home.Purchase Details
Home Financials for this Owner
Home Financials are based on the most recent Mortgage that was taken out on this home.Purchase Details
Home Financials for this Owner
Home Financials are based on the most recent Mortgage that was taken out on this home.Purchase Details
Home Financials for this Owner
Home Financials are based on the most recent Mortgage that was taken out on this home.Similar Homes in Poplar Grove, IL
Home Values in the Area
Average Home Value in this Area
Purchase History
| Date | Type | Sale Price | Title Company |
|---|---|---|---|
| Warranty Deed | $249,999 | Chicago Title Co | |
| Grant Deed | $164,000 | Nlt Title Llc | |
| Deed | $92,500 | -- | |
| Special Warranty Deed | $81,000 | -- |
Mortgage History
| Date | Status | Loan Amount | Loan Type |
|---|---|---|---|
| Open | $245,470 | FHA |
Property History
| Date | Event | Price | Change | Sq Ft Price |
|---|---|---|---|---|
| 03/24/2025 03/24/25 | Sold | $249,999 | 0.0% | $196 / Sq Ft |
| 02/18/2025 02/18/25 | Pending | -- | -- | -- |
| 02/11/2025 02/11/25 | For Sale | $249,999 | +52.4% | $196 / Sq Ft |
| 03/19/2021 03/19/21 | Sold | $164,000 | -0.5% | $65 / Sq Ft |
| 02/26/2021 02/26/21 | Pending | -- | -- | -- |
| 02/24/2021 02/24/21 | For Sale | $164,900 | 0.0% | $65 / Sq Ft |
| 02/14/2021 02/14/21 | Pending | -- | -- | -- |
| 02/10/2021 02/10/21 | For Sale | $164,900 | +78.3% | $65 / Sq Ft |
| 10/10/2016 10/10/16 | Sold | $92,500 | -5.1% | $72 / Sq Ft |
| 07/12/2016 07/12/16 | Pending | -- | -- | -- |
| 04/28/2016 04/28/16 | For Sale | $97,500 | +20.4% | $76 / Sq Ft |
| 10/25/2012 10/25/12 | Sold | $81,000 | +1.4% | $63 / Sq Ft |
| 09/19/2012 09/19/12 | Pending | -- | -- | -- |
| 08/29/2012 08/29/12 | For Sale | $79,900 | -- | $63 / Sq Ft |
Tax History Compared to Growth
Tax History
| Year | Tax Paid | Tax Assessment Tax Assessment Total Assessment is a certain percentage of the fair market value that is determined by local assessors to be the total taxable value of land and additions on the property. | Land | Improvement |
|---|---|---|---|---|
| 2024 | $4,470 | $65,380 | $3,750 | $61,630 |
| 2023 | $4,470 | $58,395 | $3,750 | $54,645 |
| 2022 | $5,213 | $58,395 | $3,750 | $54,645 |
| 2021 | $3,335 | $48,534 | $3,750 | $44,784 |
| 2020 | $3,287 | $48,534 | $3,750 | $44,784 |
| 2019 | $3,167 | $43,604 | $3,750 | $39,854 |
| 2018 | $3,082 | $133,583 | $101,125 | $32,458 |
| 2017 | $2,792 | $32,673 | $3,769 | $28,904 |
| 2016 | $3,696 | $32,511 | $3,750 | $28,761 |
| 2015 | $3,285 | $29,224 | $3,750 | $25,474 |
| 2014 | $824 | $28,652 | $4,313 | $24,339 |
Agents Affiliated with this Home
-
Daniella Sanchez

Seller's Agent in 2025
Daniella Sanchez
Baird Warner
(708) 340-4132
2 in this area
54 Total Sales
-
Erick Matos

Buyer's Agent in 2025
Erick Matos
Realty of America, LLC
(312) 316-8756
1 in this area
256 Total Sales
-
G
Seller's Agent in 2021
Gil Bleidorn
RE/MAX
-
Lindsay Moore

Seller's Agent in 2016
Lindsay Moore
Berkshire Hathaway HomeServices Crosby Starck Real Estate
(815) 980-9437
3 in this area
48 Total Sales
-
Dianne Parvin

Seller Co-Listing Agent in 2016
Dianne Parvin
Berkshire Hathaway HomeServices Crosby Starck Real Estate
(815) 979-8247
5 in this area
333 Total Sales
-
Charles Romano

Buyer's Agent in 2016
Charles Romano
DICKERSON & NIEMAN
(815) 543-8280
25 in this area
52 Total Sales
Map
Source: Midwest Real Estate Data (MRED)
MLS Number: MRD10985673
APN: 03-26-105-013
- 106 Prince Ct SE
- 100 Prince Ct SE
- 303 Lamplighter Loop SE
- 107 Cornwall Cir SE
- 203 Candlewick Dr NE
- 117 Brandywine Dr SE
- 111 Brandywine Dr SE
- 13766 Il Route 76
- 618 Candlewick Dr NE
- 221 Liverpool Dr SE
- 110 Liverpool Dr SE
- 103 Liverpool Dr SE
- 117 Liverpool Dr SE
- 131 Liverpool Dr SE
- 200 Bounty Dr NE
- 1803 SW Candlewick Lake Dr
- 1801 SW Candlewick Lake Dr
- 112 Staffordshire Dr NE
- 309 Redman Way SW
- 209 Redman Way SW
