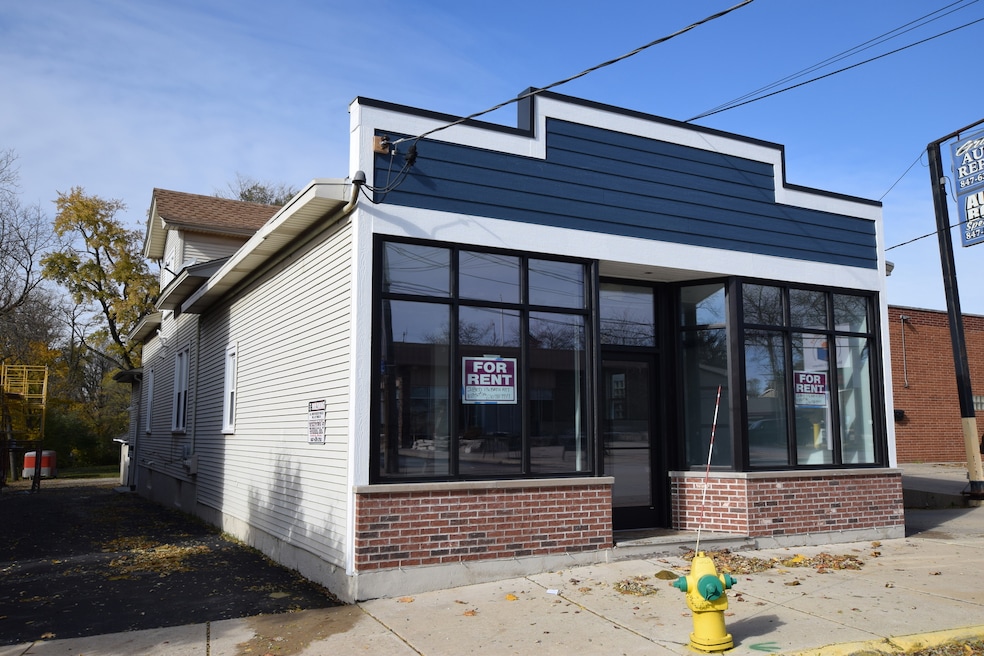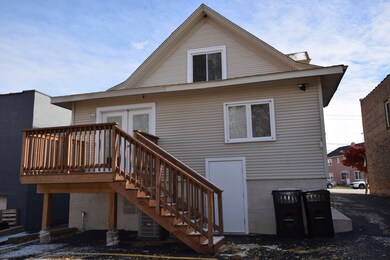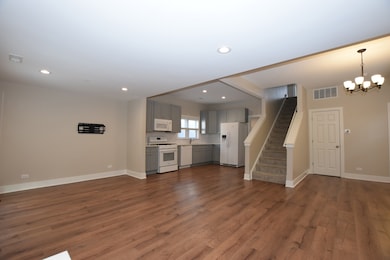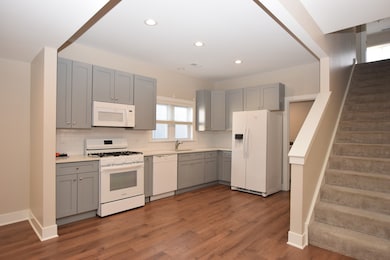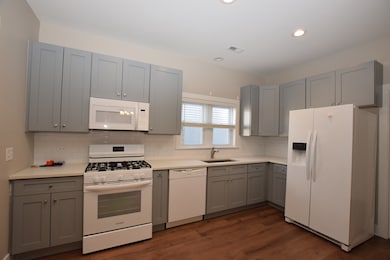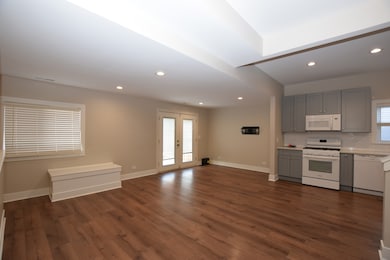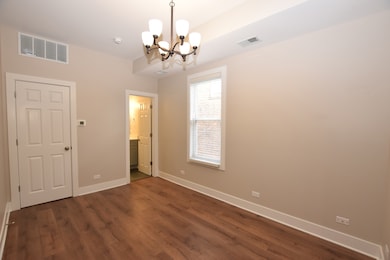412 Lincoln Ave Unit B Fox River Grove, IL 60021
Highlights
- Open Floorplan
- 1-minute walk to Fox River Grove Station
- Bonus Room
- Cary-Grove High School Rated A
- Deck
- 2 Car Direct Access Garage
About This Home
Welcome to 412 Lincoln Ave. You will be surprised by the large, vast space inside! Enjoy the best of both worlds with serene surroundings (no neighbors behind you) and walking distance to the library & Metra. Close to charming cafes, shopping, entertainment, parks, & all that The Fox Rover Grove has to offer. This stunning 2 bedroom plus loft apartment feels more like a modern new home. It has been completely renovated with all of todays modern finishes, chic and elegant...the vast open contemporary interior blends a "loft" like feel with a "townhome" feel. The high ceilings, and open 1st floor plan offers plenty of space while still providing privacy with 2 spacious second level bedrooms and an office/flex area space. As you step inside, the first thing you'll notice is the wide, uninterrupted sightline from the entry straight through the living, dining and kitchen areas. The open concept creates a warm, connected feeling-ideal for entertaining, everyday living and enjoying the flow of natural light. The living area offers plenty of space for both cozy evenings and larger gatherings, with versatile furniture layouts and abundant wall space. Just off the living room area is set of French doors, leading to a private deck, the perfect place for your morning coffee, evening cocktails, or a cozy place to read. Grilling & Entertaining is a pleasure. Just off the living area is the dinning space, defined without being enclosed. It sits perfectly adjacent to the living room area and kitchen, making every meal-whether it's quick breakfast or a sit-down dinner-easy and inviting. The kitchen is the heart of this open floor plan. It features tons of modern shaker style cabinetry, generous quartz countertop space, white subway tile backsplash, and all newer appliances; sure to please the most avid cooks & be the heart of the home gathering space. An easy transition from meal prep to mealtime. Make hosting your next dinner party a pleasure, a splendid space for all your gatherings, day to day meal prep & entertaining needs. Whether you're hosting friends, or just your evening meals, this layout keeps everyone connected, an open-airy floor plan that seamlessly blends luxury, comfort & functionality! Large windows fill the entire space with natural light, enhancing the sense of openness. Cohesive flooring and finishes tie each area together, creating a captivating interior filled with sun-drenched warm natural light that accentuates the voluminous rooms & atmosphere of modern elegance! This contemporary floor plan will provide you with the "Must-Have" design, style & quality that you have been looking for. The second floor was designed to keep privacy in mind-featuring two well-separated bedrooms that offer the perfect balance of personal space yet togetherness, opposite each other-everyone gets their own peaceful space. There is also a flex area, perfect for a home office with privacy. You will LOVE the 1st floor IN unit laundry room; washer & dryer are provided. Both bathrooms have been renovated, offering a fresh, upscale timeless aesthetic. The shower features gorgeous high-quality modern floor-to-ceiling tile, glass doors & rainfall showerhead giving you a spa like experience. This home is sure to please the most fastidious tenants, stunning and spectacular, impeccable, immaculate and "model like". The landlord has meticulously maintained and improved this home. This is truly "Turn-Key" "Move-In Ready". Nothing has been overlooked here, upgraded lighting & fixtures, window treatments are included. You will look long & hard in this market to find a home of this caliber with this square footage, features, design and pristine condition! Secure, reliable Landlord. This is a long-term rental holding for this landlord and this property will not go on the market for sale. This could be a multi-year rental.
Home Details
Home Type
- Single Family
Year Built
- Built in 1927 | Remodeled in 2024
Home Design
- Asphalt Roof
- Concrete Perimeter Foundation
Interior Spaces
- 1,050 Sq Ft Home
- 1.5-Story Property
- Open Floorplan
- Family Room
- Living Room
- Dining Room
- Bonus Room
- Laminate Flooring
- Basement Fills Entire Space Under The House
Kitchen
- Range
- Microwave
- Dishwasher
Bedrooms and Bathrooms
- 2 Bedrooms
- 2 Potential Bedrooms
Laundry
- Laundry Room
- Gas Dryer Hookup
Parking
- 2 Car Direct Access Garage
- Driveway
- Parking Lot
- Parking Included in Price
- Assigned Parking
Utilities
- Forced Air Heating and Cooling System
- Heating System Uses Natural Gas
Additional Features
- Deck
- Lot Dimensions are 40x344x40x349
Community Details
- No Pets Allowed
Listing and Financial Details
- Security Deposit $1,850
- Property Available on 11/14/25
- Rent includes snow removal
- 12 Month Lease Term
Map
Source: Midwest Real Estate Data (MRED)
MLS Number: 12518100
- 422 Lincoln Ave Unit A
- 111 Grace Ln
- 300 Opatrny Dr Unit 122
- 300 Opatrny Dr Unit 126
- 300 Opatrny Dr Unit 107
- 101 Beachway Dr
- 216 Lexington Ave
- Lot 1 Asbury Ave
- 309 N River Rd
- LOT 2 Asbury Ave
- 209 Gladys Ave
- 503 N River Rd
- 215 S Northwest Hwy
- 208 S River Rd
- 1107 Spring Beach Way
- 806 Norge Pkwy
- 5 Jacqueline Ln
- 6 Jacqueline Ln
- 460 Hunters Way
- 56 Huntcliff Ct
- 504 Old Hunt Rd
- 1003 N Rd Unit ID1305993P
- 205 Trillium Dr
- 439 W Margaret Terrace
- 401 Haber Rd
- 1137 Amber Dr
- 1131 Central Park Dr
- 1036 Laceflower Dr
- 929 Crookedstick Ct
- 26900 W Taylor St
- 20 Hickory Ln
- 9 Lake Plumleigh Ct Unit 1
- 5011 3 Oaks Rd
- 827 Shoreline Rd Unit B
- 1 N Main St
- 26895 N Bernice St
- 1530 Glacier Trail Unit 553
- 806 Peter St
- 1809 Silverstone Dr Unit 185
- 2023 Silverstone Dr Unit 2012
