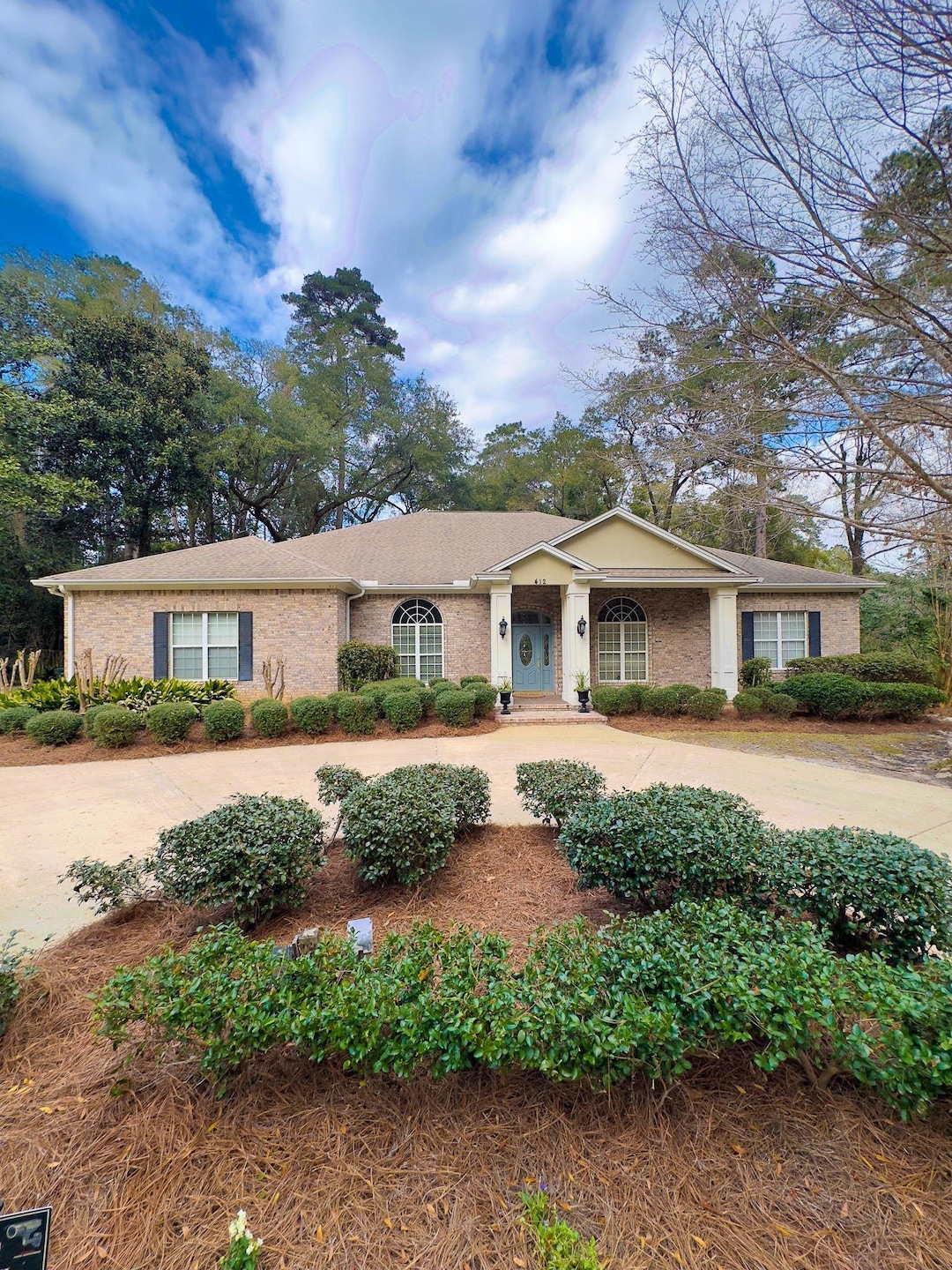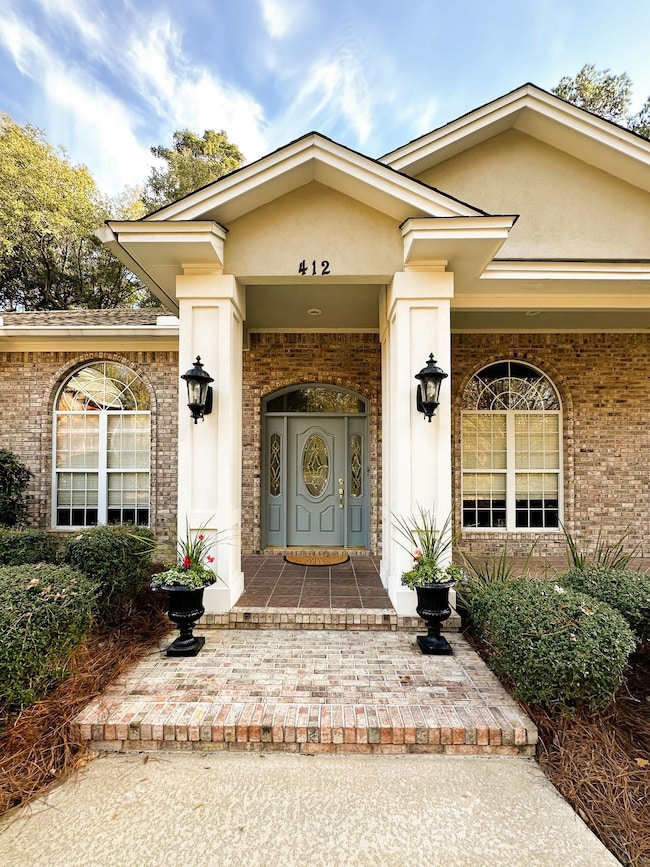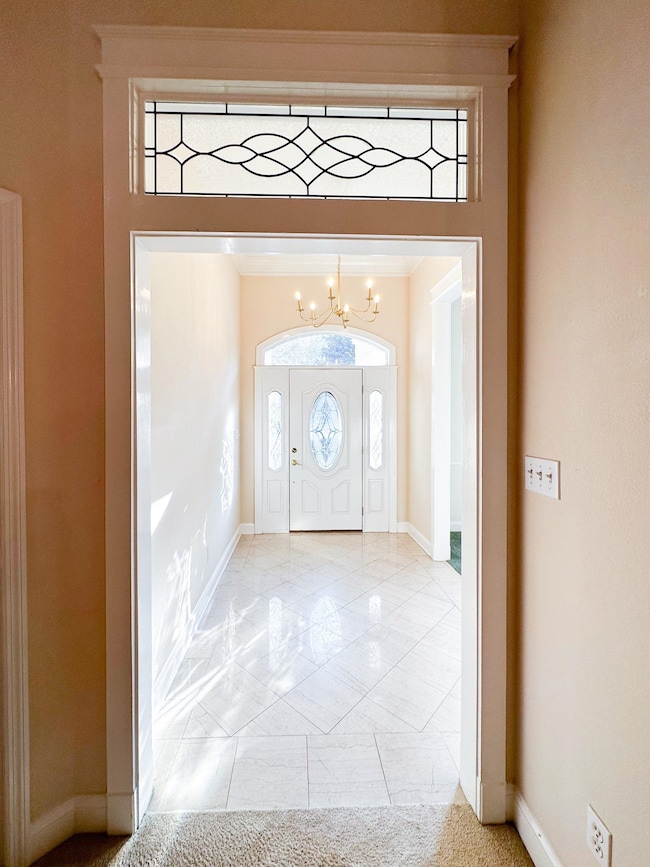412 Meridian Ride Tallahassee, FL 32303
Midtown NeighborhoodEstimated payment $4,379/month
Highlights
- Screened Pool
- 0.48 Acre Lot
- Marble Flooring
- Leon High School Rated A
- Vaulted Ceiling
- Traditional Architecture
About This Home
In the heart of the City, situated on a gorgeous, private cul-de-sac, this rare gem awaits you. This all-brick, 4 bedroom, 3 bath home includes a study, a large formal dining space and a breakfast nook overlooking the pristine, heated pool, perfect for relaxing, year round. It boasts a very large kitchen with more storage than you've ever seen. But the real show stopper is the enormous living space capped off by a cozy, brick fireplace. This beautifully appointed home backs up to a large wooded lot, just beyond the screened-in pool. It has a circular driveway, a 2-car garage, in-ground sprinkler system, and a whole home generator included. Move in ready, you'll find this has has been well maintained and cared for. Close-in and convenient to literally everything Tallahassee has to offer. This one won't last long. Must see it to appreciate all it has to offer.
Home Details
Home Type
- Single Family
Est. Annual Taxes
- $10,156
Year Built
- Built in 2001
Lot Details
- 0.48 Acre Lot
- Lot Dimensions are 30x157.4x161.74x256.15
- Sprinkler System
Parking
- 2 Car Garage
Home Design
- Traditional Architecture
- Brick Exterior Construction
- Slab Foundation
Interior Spaces
- 3,398 Sq Ft Home
- 1-Story Property
- Tray Ceiling
- Vaulted Ceiling
- Gas Fireplace
- Entrance Foyer
- Utility Room
- Washer
- Security System Owned
Kitchen
- Breakfast Area or Nook
- Oven
- Range
- Microwave
- Ice Maker
- Dishwasher
- Disposal
Flooring
- Carpet
- Marble
- Tile
Bedrooms and Bathrooms
- 4 Bedrooms
- Split Bedroom Floorplan
- Walk-In Closet
- 3 Full Bathrooms
Pool
- Screened Pool
- In Ground Pool
- Vinyl Pool
- Pool Equipment Stays
- Pool Liner
Outdoor Features
- Patio
Schools
- Ruediger Elementary School
- Raa Middle School
- Leon High School
Utilities
- Central Heating and Cooling System
- Heating System Uses Natural Gas
- Power Generator
Community Details
- Meridian Ride Unrecoreded Subdivision
- Office
Listing and Financial Details
- Tax Lot 6
- Assessor Parcel Number 12073-11-19-42-000-006-0
Map
Home Values in the Area
Average Home Value in this Area
Tax History
| Year | Tax Paid | Tax Assessment Tax Assessment Total Assessment is a certain percentage of the fair market value that is determined by local assessors to be the total taxable value of land and additions on the property. | Land | Improvement |
|---|---|---|---|---|
| 2024 | $10,156 | $527,895 | $70,000 | $457,895 |
| 2023 | $9,980 | $515,764 | $70,000 | $445,764 |
| 2022 | $8,902 | $480,504 | $70,000 | $410,504 |
| 2021 | $8,222 | $428,354 | $70,000 | $358,354 |
| 2020 | $7,658 | $405,016 | $70,000 | $335,016 |
| 2019 | $6,141 | $363,716 | $0 | $0 |
| 2018 | $6,070 | $356,934 | $0 | $0 |
| 2017 | $6,003 | $349,593 | $0 | $0 |
| 2016 | $5,951 | $342,403 | $0 | $0 |
| 2015 | $5,903 | $340,023 | $0 | $0 |
| 2014 | $5,903 | $337,324 | $0 | $0 |
Property History
| Date | Event | Price | List to Sale | Price per Sq Ft |
|---|---|---|---|---|
| 10/30/2025 10/30/25 | Pending | -- | -- | -- |
| 10/08/2025 10/08/25 | Price Changed | $675,000 | -6.9% | $199 / Sq Ft |
| 08/11/2025 08/11/25 | Price Changed | $724,900 | -3.2% | $213 / Sq Ft |
| 03/05/2025 03/05/25 | For Sale | $749,000 | -- | $220 / Sq Ft |
Purchase History
| Date | Type | Sale Price | Title Company |
|---|---|---|---|
| Quit Claim Deed | -- | Attorney | |
| Deed | $100 | -- |
Source: Capital Area Technology & REALTOR® Services (Tallahassee Board of REALTORS®)
MLS Number: 386695
APN: 11-19-42-000-006.0
- 420 S Ride
- 407 Vinnedge Ride
- 503 Vinnedge Ride
- xxx Laurel St
- 0 Laurel St Unit 391831
- 255 N Villas Ct Unit 1
- 608 S Ride
- 1814 Atlantis Place
- 326 Willis Rd
- 2308 Charles Ct
- 1910 Dellwood Dr
- 1838 Fernando Dr
- 2058 Thomasville Rd
- 2062 Thomasville Rd
- 2002 Trescott Dr
- 242 Lake Ella Dr Unit 1
- 2036 Trescott Dr
- 801 Greenbrier Ln
- 2072 Trescott Dr
- 813 Greenbrier Ln







